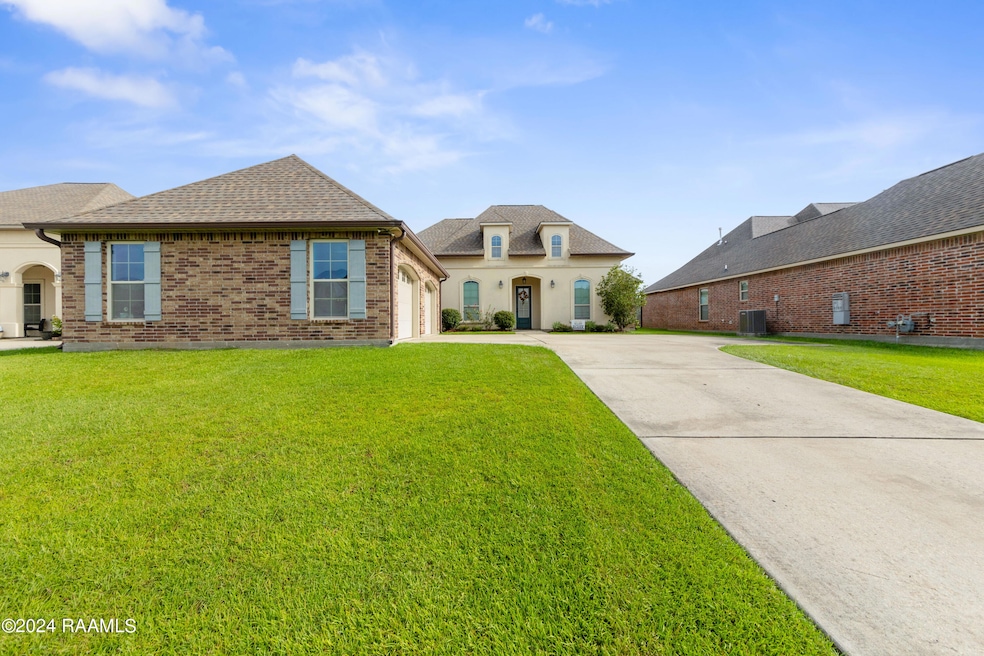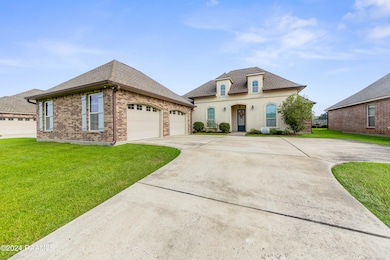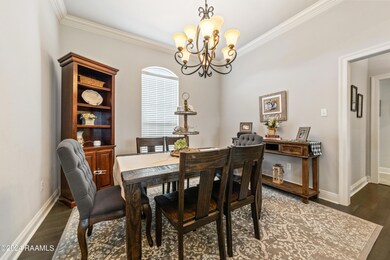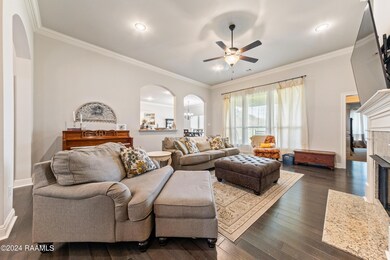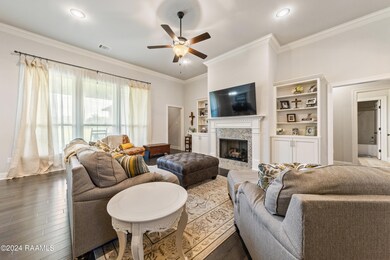
204 Meadowland Dr Lafayette, LA 70507
Highlights
- French Architecture
- High Ceiling
- Community Pool
- Wood Flooring
- Granite Countertops
- Covered patio or porch
About This Home
As of April 2025Welcome to your dream home at 204 Meadowland Dr! This stunning single level home boasts 4 bedrooms, 3 bathrooms, and 2 parking slots, spanning over 2610 square feet of pure luxury. This triple split floor plan provides space and privacy. Step inside and be amazed by the smart home features. This home boasts hardwood and tile flooring throughout the living space and carpet in the bedrooms. The remarkable kitchen is a chef's delight with a gas stove, granite counters, kitchen island, and plenty of natural light. There is so much counter and cabinet space. The kitchen boasts a breakfast nook big enough for both a dining table and hutch or coffee bar. It also has a lovely formal open dining room with plenty of space for a large table. Relax in the luxurious bathrooms featuring a walk-in shower, tile floors, dual vanity, and a separate tub for ultimate relaxation. Enjoy the outdoors on the covered patio in the professionally landscaped yard or sit and relax on the charming front porch.With access to a community playground and pool, this home offers the perfect blend of comfort and convenience. Don't miss your chance to own this gem in a sought-after neighborhood. Contact us today to schedule a tour and make this house your new home sweet home!All of this and to top it all off........'This property is eligible for 100% financing and up to $10,000 in closing cost assistance with our preferred lender'. Call today for more info. Let's make this house your next home!!
Last Agent to Sell the Property
RE/MAX Acadiana License #99564199 Listed on: 09/03/2024
Home Details
Home Type
- Single Family
Est. Annual Taxes
- $2,190
Year Built
- Built in 2016
Lot Details
- 8,276 Sq Ft Lot
- Lot Dimensions are 70 x 121 x 70 x 122
- Partially Fenced Property
- Wood Fence
- Landscaped
- Level Lot
- Back Yard
HOA Fees
- $40 Monthly HOA Fees
Parking
- 2 Car Garage
- Garage Door Opener
Home Design
- French Architecture
- Brick Exterior Construction
- Slab Foundation
- Frame Construction
- Composition Roof
- Stucco
Interior Spaces
- 2,610 Sq Ft Home
- 1-Story Property
- Built-In Features
- Built-In Desk
- Bookcases
- Crown Molding
- High Ceiling
- Ceiling Fan
- Gas Log Fireplace
- Double Pane Windows
- Window Treatments
- Fire and Smoke Detector
- Washer and Electric Dryer Hookup
Kitchen
- Walk-In Pantry
- Stove
- Microwave
- Plumbed For Ice Maker
- Dishwasher
- Kitchen Island
- Granite Countertops
Flooring
- Wood
- Carpet
- Tile
Bedrooms and Bathrooms
- 4 Bedrooms
- Walk-In Closet
- 3 Full Bathrooms
- Double Vanity
- Separate Shower
Outdoor Features
- Covered patio or porch
- Exterior Lighting
Schools
- Carencro Heights Elementary School
- Acadian Middle School
- Carencro High School
Utilities
- Central Heating and Cooling System
- Cable TV Available
Listing and Financial Details
- Tax Lot 5
Community Details
Overview
- The Estates At Moss Bluff Subdivision, Renoir Iii A Floorplan
Recreation
- Community Playground
- Community Pool
- Park
Similar Homes in Lafayette, LA
Home Values in the Area
Average Home Value in this Area
Property History
| Date | Event | Price | Change | Sq Ft Price |
|---|---|---|---|---|
| 04/14/2025 04/14/25 | Sold | -- | -- | -- |
| 03/21/2025 03/21/25 | Pending | -- | -- | -- |
| 10/01/2024 10/01/24 | Price Changed | $372,000 | -0.8% | $143 / Sq Ft |
| 09/03/2024 09/03/24 | For Sale | $374,900 | +34.4% | $144 / Sq Ft |
| 12/29/2016 12/29/16 | Sold | -- | -- | -- |
| 10/06/2016 10/06/16 | Pending | -- | -- | -- |
| 10/06/2016 10/06/16 | For Sale | $278,900 | -- | $107 / Sq Ft |
Tax History Compared to Growth
Tax History
| Year | Tax Paid | Tax Assessment Tax Assessment Total Assessment is a certain percentage of the fair market value that is determined by local assessors to be the total taxable value of land and additions on the property. | Land | Improvement |
|---|---|---|---|---|
| 2024 | $2,190 | $31,095 | $3,816 | $27,279 |
| 2023 | $2,190 | $27,198 | $3,816 | $23,382 |
| 2022 | $2,478 | $27,198 | $3,816 | $23,382 |
| 2021 | $2,487 | $27,198 | $3,816 | $23,382 |
| 2020 | $2,485 | $27,198 | $3,816 | $23,382 |
| 2019 | $1,623 | $27,198 | $3,816 | $23,382 |
| 2018 | $1,785 | $27,198 | $3,816 | $23,382 |
| 2017 | $1,782 | $27,198 | $3,816 | $23,382 |
| 2015 | $35 | $390 | $390 | $0 |
Agents Affiliated with this Home
-
Brandi McKnight
B
Seller's Agent in 2025
Brandi McKnight
RE/MAX
(337) 316-1320
5 in this area
286 Total Sales
-
Jennifer Kenney
J
Buyer's Agent in 2025
Jennifer Kenney
Dream Home Realty, LLC
(337) 254-6239
2 in this area
47 Total Sales
-
L
Seller's Agent in 2016
Lindsey James
Stone Ridge Real Estate
-
Lindsey Grist James
L
Buyer's Agent in 2016
Lindsey Grist James
Frontline Real Estate Group
(337) 962-2777
2 Total Sales
Map
Source: REALTOR® Association of Acadiana
MLS Number: 24008339
APN: 6156481
- 306 Bay Meadow Ln
- 223 Moss Bluff Dr
- 205 Moss Bluff Dr
- 101 Timberland Ridge Blvd
- 118 Barnet Ct
- 406 Elwick Dr
- 107 Western Ln
- 604 Bay Meadow Ln
- 614 Bay Meadow Ln
- 211 Bergeron Loop
- 518 Schooner Bay Dr
- 517 Schooner Bay Dr
- 500 Schooner Bay Dr
- 502 Schooner Bay Dr
- 505 Schooner Bay Dr
- 504 Schooner Bay Dr
- 506 Schooner Bay Dr
- 507 Schooner Bay Dr
- 511 Schooner Bay Dr
- 510 Schooner Bay Dr
