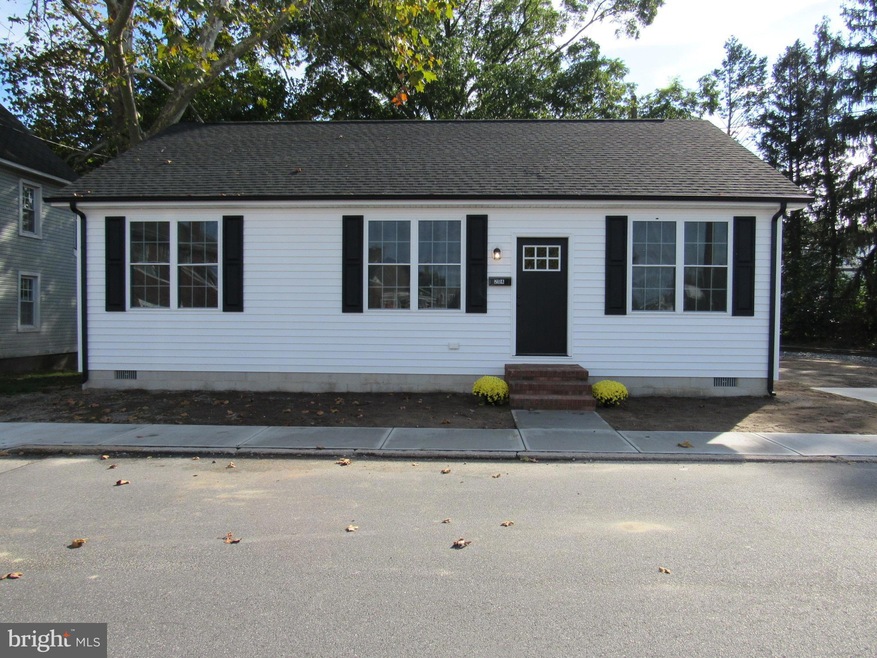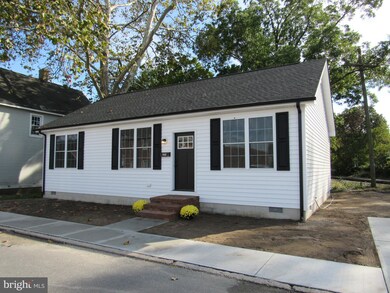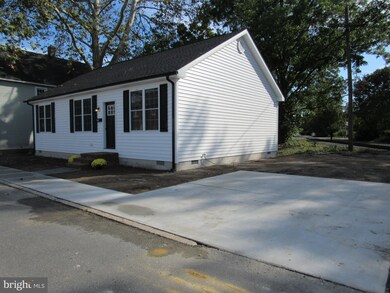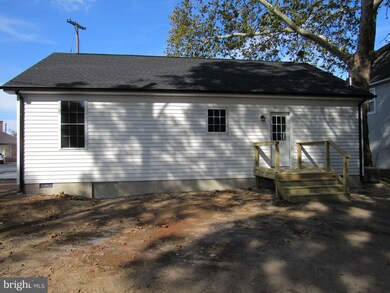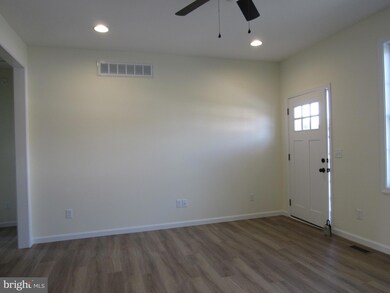
204 Mechanic St Laurel, DE 19956
Highlights
- New Construction
- Rambler Architecture
- No HOA
- Open Floorplan
- Main Floor Bedroom
- Stainless Steel Appliances
About This Home
As of January 2023Be the first to own and enjoy this beautiful, newly constructed 3-BR ranch home in the historic district of Laurel, in close proximity to the Museum and Town Hall. Apx. 1,120 sq. ft. includes an open floorplan living/dining/kitchen, a primary bedroom & bath, and separate laundry room. Features include stainless steel appliances, recessed lighting, ceiling fans, concrete driveway, and more!
Last Agent to Sell the Property
The Real Estate Market License #RS-0017062 Listed on: 10/12/2022
Home Details
Home Type
- Single Family
Est. Annual Taxes
- $622
Year Built
- Built in 2022 | New Construction
Lot Details
- 6,970 Sq Ft Lot
- Lot Dimensions are 68.00 x 107.00
- North Facing Home
- Level Lot
- Cleared Lot
- Back and Front Yard
- Property is in excellent condition
- Property is zoned TN
Home Design
- Rambler Architecture
- Block Foundation
- Frame Construction
- Architectural Shingle Roof
- Vinyl Siding
- Stick Built Home
- CPVC or PVC Pipes
Interior Spaces
- 1,120 Sq Ft Home
- Property has 1 Level
- Open Floorplan
- Ceiling height of 9 feet or more
- Ceiling Fan
- Recessed Lighting
- Double Pane Windows
- Double Hung Windows
- Insulated Doors
- Living Room
- Combination Kitchen and Dining Room
- Crawl Space
- Fire and Smoke Detector
Kitchen
- Electric Oven or Range
- Built-In Microwave
- Ice Maker
- Dishwasher
- Stainless Steel Appliances
Flooring
- Carpet
- Luxury Vinyl Plank Tile
Bedrooms and Bathrooms
- 3 Main Level Bedrooms
- En-Suite Primary Bedroom
- En-Suite Bathroom
- 2 Full Bathrooms
- Bathtub with Shower
- Walk-in Shower
Laundry
- Laundry Room
- Washer and Dryer Hookup
Parking
- 2 Parking Spaces
- 2 Driveway Spaces
Utilities
- Central Air
- Back Up Electric Heat Pump System
- Vented Exhaust Fan
- 200+ Amp Service
- Electric Water Heater
- Municipal Trash
Community Details
- No Home Owners Association
Listing and Financial Details
- Assessor Parcel Number 432-08.06-114.00
Ownership History
Purchase Details
Home Financials for this Owner
Home Financials are based on the most recent Mortgage that was taken out on this home.Purchase Details
Home Financials for this Owner
Home Financials are based on the most recent Mortgage that was taken out on this home.Purchase Details
Similar Homes in Laurel, DE
Home Values in the Area
Average Home Value in this Area
Purchase History
| Date | Type | Sale Price | Title Company |
|---|---|---|---|
| Deed | $29,000 | Mccartney & Owens Pa | |
| Deed | $239,900 | -- | |
| Deed | $2,100 | -- |
Mortgage History
| Date | Status | Loan Amount | Loan Type |
|---|---|---|---|
| Open | $245,655 | VA | |
| Closed | $245,655 | VA | |
| Previous Owner | $244,496 | New Conventional |
Property History
| Date | Event | Price | Change | Sq Ft Price |
|---|---|---|---|---|
| 01/13/2023 01/13/23 | Sold | $236,000 | -1.6% | $211 / Sq Ft |
| 11/28/2022 11/28/22 | Price Changed | $239,900 | +4.3% | $214 / Sq Ft |
| 11/22/2022 11/22/22 | Price Changed | $229,900 | -2.2% | $205 / Sq Ft |
| 11/22/2022 11/22/22 | For Sale | $235,000 | 0.0% | $210 / Sq Ft |
| 11/01/2022 11/01/22 | Pending | -- | -- | -- |
| 10/12/2022 10/12/22 | For Sale | $235,000 | +710.3% | $210 / Sq Ft |
| 07/18/2022 07/18/22 | Sold | $29,000 | -17.1% | -- |
| 06/23/2022 06/23/22 | For Sale | $35,000 | -- | -- |
| 06/22/2022 06/22/22 | Pending | -- | -- | -- |
Tax History Compared to Growth
Tax History
| Year | Tax Paid | Tax Assessment Tax Assessment Total Assessment is a certain percentage of the fair market value that is determined by local assessors to be the total taxable value of land and additions on the property. | Land | Improvement |
|---|---|---|---|---|
| 2024 | $622 | $4,800 | $300 | $4,500 |
| 2023 | $656 | $4,800 | $300 | $4,500 |
| 2022 | $100 | $4,800 | $300 | $4,500 |
| 2021 | $264 | $4,800 | $300 | $4,500 |
| 2020 | $245 | $4,800 | $300 | $4,500 |
| 2019 | $246 | $4,800 | $300 | $4,500 |
| 2018 | $0 | $4,800 | $0 | $0 |
| 2017 | $261 | $4,800 | $0 | $0 |
| 2016 | -- | $4,800 | $0 | $0 |
| 2015 | -- | $4,800 | $0 | $0 |
| 2014 | -- | $4,800 | $0 | $0 |
Agents Affiliated with this Home
-

Seller's Agent in 2023
Randy Hill
The Real Estate Market
(302) 236-3837
79 in this area
139 Total Sales
-

Buyer's Agent in 2023
Diana Young
NextHome Preferred
(302) 331-8184
1 in this area
18 Total Sales
Map
Source: Bright MLS
MLS Number: DESU2030762
APN: 432-08.06-114.00
- 211 W 6th St
- 506 S Central Ave
- 103 West St
- 93 W 6th St
- 0 W Front St Unit 2A DESU2089840
- 0 W Front St Unit 1A DESU2089776
- 0 W 8th St
- 110 E 6th St
- 402 Pine St
- 714 West St
- 209 E 6th St
- 1010 W 6th St
- 204 Turtle Cove Unit 116
- 514 W 7th St
- 140 Delaware Ave
- 533 W 7th St
- 533 E 4th St
- 110 Washington St
- 10169 Locust St
- 547 E 4th St
