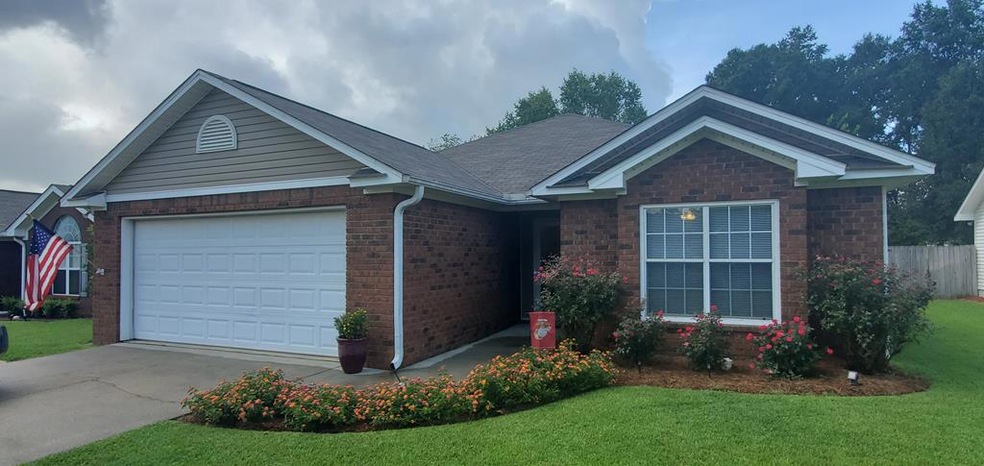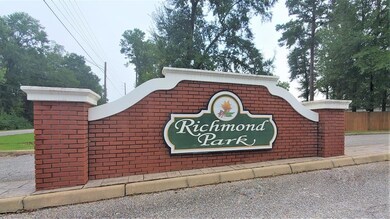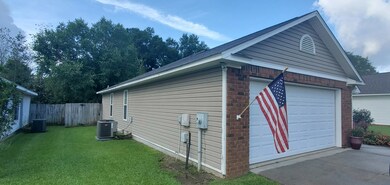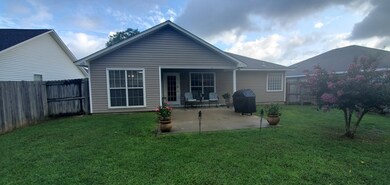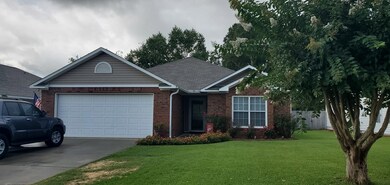
204 Melrose Ln Dothan, AL 36303
Highlights
- Traditional Architecture
- 2 Car Attached Garage
- Double Pane Windows
- Covered patio or porch
- Eat-In Kitchen
- Walk-In Closet
About This Home
As of November 2021Charming traditional home on Dothan's South Side, close to Southeast Heath and ACOM. This home features include: freshly painted walls in 2021, New Carpet 2021, Tiled floors in Kitchen and Baths, NEW AC unit 2018, New Roof in 2019, New dishwasher 2021, Master bedroom has huge walk-in closet, soaking tub and separate shower, double vanity, Vaulted Grand-Room Ceilings, Covered back patio, privacy fence on sides, 2 car garage with cable and shelving. Manicured yard too! A great buy!
Home Details
Home Type
- Single Family
Est. Annual Taxes
- $381
Year Built
- Built in 2000
Lot Details
- 7,841 Sq Ft Lot
- Lot Dimensions are 54 x 150
- Wood Fence
HOA Fees
- $6 Monthly HOA Fees
Parking
- 2 Car Attached Garage
- Garage Door Opener
Home Design
- Traditional Architecture
- Brick Exterior Construction
- Slab Foundation
- Asphalt Roof
- Vinyl Siding
Interior Spaces
- 1,460 Sq Ft Home
- Ceiling Fan
- Double Pane Windows
- Window Treatments
- Entrance Foyer
- Fire and Smoke Detector
- Laundry in unit
Kitchen
- Eat-In Kitchen
- Self-Cleaning Oven
- Cooktop with Range Hood
- Microwave
- Dishwasher
- Disposal
Flooring
- Carpet
- Tile
Bedrooms and Bathrooms
- 3 Bedrooms
- Split Bedroom Floorplan
- Walk-In Closet
- Bathroom on Main Level
- 2 Full Bathrooms
- Separate Shower
Outdoor Features
- Covered patio or porch
Schools
- Hidden Lake Primary/Beverlye Intermediate
- Dothan Preparatory Middle School
- Dothan High School
Utilities
- Cooling Available
- Heat Pump System
- Electric Water Heater
- Cable TV Available
Community Details
- Richmond Park Subdivision
Listing and Financial Details
- Assessor Parcel Number 1005213000003001
Ownership History
Purchase Details
Home Financials for this Owner
Home Financials are based on the most recent Mortgage that was taken out on this home.Purchase Details
Home Financials for this Owner
Home Financials are based on the most recent Mortgage that was taken out on this home.Similar Homes in Dothan, AL
Home Values in the Area
Average Home Value in this Area
Purchase History
| Date | Type | Sale Price | Title Company |
|---|---|---|---|
| Warranty Deed | $168,500 | None Available | |
| Warranty Deed | $136,694 | -- |
Mortgage History
| Date | Status | Loan Amount | Loan Type |
|---|---|---|---|
| Open | $70,000 | Construction | |
| Previous Owner | $122,687 | FHA | |
| Previous Owner | $134,913 | No Value Available |
Property History
| Date | Event | Price | Change | Sq Ft Price |
|---|---|---|---|---|
| 07/02/2025 07/02/25 | For Sale | $218,900 | +29.9% | $150 / Sq Ft |
| 11/05/2021 11/05/21 | Sold | $168,500 | 0.0% | $115 / Sq Ft |
| 09/22/2021 09/22/21 | Pending | -- | -- | -- |
| 09/21/2021 09/21/21 | For Sale | $168,500 | -- | $115 / Sq Ft |
Tax History Compared to Growth
Tax History
| Year | Tax Paid | Tax Assessment Tax Assessment Total Assessment is a certain percentage of the fair market value that is determined by local assessors to be the total taxable value of land and additions on the property. | Land | Improvement |
|---|---|---|---|---|
| 2024 | $573 | $16,600 | $0 | $0 |
| 2023 | $556 | $16,120 | $0 | $0 |
| 2022 | $407 | $13,300 | $0 | $0 |
| 2021 | $381 | $13,100 | $0 | $0 |
| 2020 | $825 | $23,900 | $0 | $0 |
| 2019 | $779 | $22,580 | $0 | $0 |
| 2018 | $779 | $22,580 | $0 | $0 |
| 2017 | $359 | $11,920 | $0 | $0 |
| 2016 | $359 | $0 | $0 | $0 |
| 2015 | $359 | $0 | $0 | $0 |
| 2014 | $359 | $0 | $0 | $0 |
Agents Affiliated with this Home
-
Sheri Thomson
S
Seller's Agent in 2025
Sheri Thomson
Sweet Home Real Estate
(334) 701-0791
66 Total Sales
Map
Source: Dothan Multiple Listing Service (Southeast Alabama Association of REALTORS®)
MLS Number: 184124
APN: 10-05-21-3-000-003-001
- 208 Melrose Ln
- 2500 Rosebush Rd
- 1791 E Main St
- 0 E Main St
- 674 Drew Rd
- 218 Little Oak Ct
- 407 Haven Dr
- 202 Little Oak Ct
- 337 Cotton Ridge Ln
- 101 Brattleboro Ct
- 114 Brattleboro Ct
- 901 Haven Dr
- 101 Michigan Dr
- 2465 Jordan Ave
- 2477 Jordan Ave
- 116 Grand Oaks Dr
- 121 Ryma Oaks Ct
- 207 Okeechobee Dr
- 218 -LAND ONLY
- 105 Little Oak Ct
