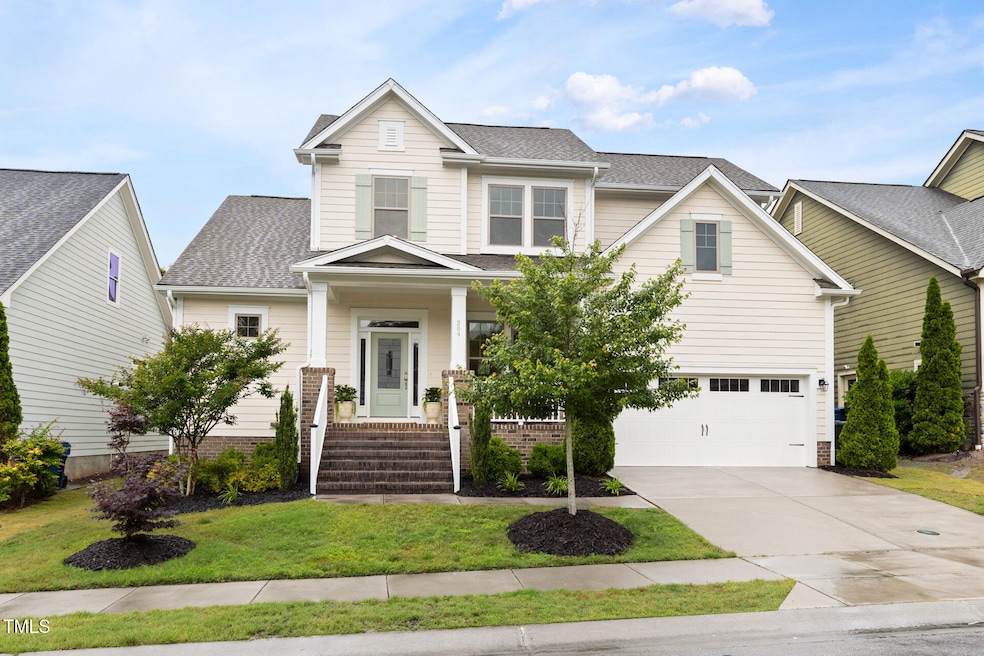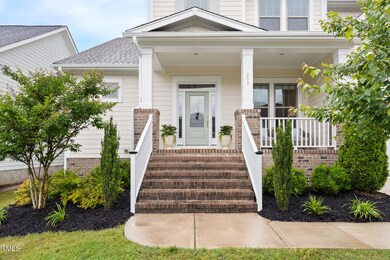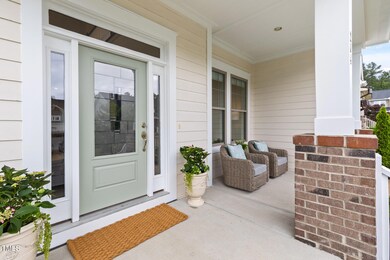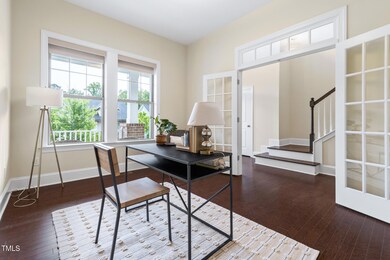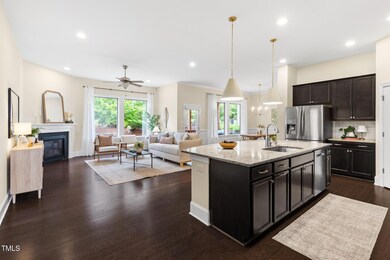
204 Mill Chapel Rd Chapel Hill, NC 27517
Highlights
- Open Floorplan
- Deck
- Wood Flooring
- ENERGY STAR Certified Homes
- Transitional Architecture
- Main Floor Primary Bedroom
About This Home
As of July 2025Perfection in popular Montclair! Built in 2018 with meticulous attention to detail, enjoy a gracious floor plan that features a main floor primary suite, main floor office and main floor laundry room...a winning and rare combo. The open-concept layout showcases an impressive family room with a cozy gas fireplace, perfect for gatherings. The gourmet kitchen features stainless-steel appliances and gas cooktop, large center island offering counter seating with ample storage, and a generously sized walk-in pantry. Adjacent is a bright dining area, surrounded by windows offering lush, green views of the private landscape. A lovely, covered porch extends the living space outdoors and ensures year-round enjoyment of the flat backyard. The main floor primary suite is a true retreat with tall ceilings and bountiful light, an expansive ensuite bath with double vanities, walk-in shower, and deluxe walk-in closet. This spectacular 3-bed home, delights with its flexible floor plan. Separate office adorned with glass-front French doors on the main floor. Upstairs, you'll find two well-appointed bedrooms, each with generous closets. Need a flex space? Generous second floor bonus space has endless functionality for evolving needs. Plus, comfortable access to the walk-in storage. And let's not forget the built-in drop zone that can actually accommodate all of the things. Attached 2-car garage. Sealed crawl space and Energy Star Qualified Home offers peace of mind. Easy living & low maintenance means you can spend your time enjoying life and exploring all the Triangle has to offer. Unparalleled convenience of Chapel Hill living (Durham Co taxes): located just minutes to UNC, I-40, Duke, shopping and entertainment.
Last Agent to Sell the Property
Nest Realty of the Triangle License #297633 Listed on: 05/15/2025

Home Details
Home Type
- Single Family
Est. Annual Taxes
- $7,577
Year Built
- Built in 2018
Lot Details
- 6,098 Sq Ft Lot
- Landscaped
- Gentle Sloping Lot
HOA Fees
- $87 Monthly HOA Fees
Parking
- 2 Car Attached Garage
- 2 Open Parking Spaces
Home Design
- Transitional Architecture
- Permanent Foundation
- Architectural Shingle Roof
Interior Spaces
- 2,646 Sq Ft Home
- 2-Story Property
- Open Floorplan
- Smooth Ceilings
- High Ceiling
- Recessed Lighting
- French Doors
- Entrance Foyer
- Family Room
- Dining Room
- Home Office
- Loft
- Attic Floors
Kitchen
- Gas Cooktop
- Dishwasher
- Kitchen Island
Flooring
- Wood
- Carpet
- Ceramic Tile
Bedrooms and Bathrooms
- 3 Bedrooms
- Primary Bedroom on Main
- Walk-In Closet
- Separate Shower in Primary Bathroom
- Walk-in Shower
Laundry
- Laundry Room
- Laundry on main level
- Washer and Dryer
Eco-Friendly Details
- ENERGY STAR Certified Homes
Outdoor Features
- Deck
- Covered patio or porch
Schools
- Creekside Elementary School
- Githens Middle School
- Jordan High School
Utilities
- Forced Air Zoned Heating and Cooling System
- Water Heater
Community Details
- Cas Montclair HOA, Phone Number (910) 295-3791
- Montclair Subdivision
Listing and Financial Details
- Assessor Parcel Number 0707-27-4594
Ownership History
Purchase Details
Home Financials for this Owner
Home Financials are based on the most recent Mortgage that was taken out on this home.Purchase Details
Home Financials for this Owner
Home Financials are based on the most recent Mortgage that was taken out on this home.Purchase Details
Home Financials for this Owner
Home Financials are based on the most recent Mortgage that was taken out on this home.Purchase Details
Similar Homes in the area
Home Values in the Area
Average Home Value in this Area
Purchase History
| Date | Type | Sale Price | Title Company |
|---|---|---|---|
| Warranty Deed | $725,000 | None Listed On Document | |
| Warranty Deed | $725,000 | None Listed On Document | |
| Warranty Deed | $667,000 | None Listed On Document | |
| Warranty Deed | $454,500 | None Available | |
| Special Warranty Deed | $685,000 | None Available |
Mortgage History
| Date | Status | Loan Amount | Loan Type |
|---|---|---|---|
| Open | $580,000 | New Conventional | |
| Closed | $580,000 | New Conventional | |
| Previous Owner | $391,721 | New Conventional | |
| Previous Owner | $387,500 | New Conventional | |
| Previous Owner | $386,049 | New Conventional |
Property History
| Date | Event | Price | Change | Sq Ft Price |
|---|---|---|---|---|
| 07/01/2025 07/01/25 | Sold | $725,000 | 0.0% | $274 / Sq Ft |
| 05/18/2025 05/18/25 | Pending | -- | -- | -- |
| 05/15/2025 05/15/25 | For Sale | $725,000 | +8.7% | $274 / Sq Ft |
| 04/18/2024 04/18/24 | Sold | $667,000 | -1.2% | $255 / Sq Ft |
| 03/16/2024 03/16/24 | Pending | -- | -- | -- |
| 02/29/2024 02/29/24 | For Sale | $675,000 | 0.0% | $258 / Sq Ft |
| 08/18/2023 08/18/23 | Rented | $3,100 | 0.0% | -- |
| 07/29/2023 07/29/23 | Under Contract | -- | -- | -- |
| 07/25/2023 07/25/23 | For Rent | $3,100 | 0.0% | -- |
| 07/20/2023 07/20/23 | Under Contract | -- | -- | -- |
| 07/13/2023 07/13/23 | Price Changed | $3,100 | -6.1% | $1 / Sq Ft |
| 06/14/2023 06/14/23 | Price Changed | $3,300 | -5.7% | $1 / Sq Ft |
| 06/12/2023 06/12/23 | Price Changed | $3,500 | -2.8% | $1 / Sq Ft |
| 05/18/2023 05/18/23 | For Rent | $3,600 | -- | -- |
Tax History Compared to Growth
Tax History
| Year | Tax Paid | Tax Assessment Tax Assessment Total Assessment is a certain percentage of the fair market value that is determined by local assessors to be the total taxable value of land and additions on the property. | Land | Improvement |
|---|---|---|---|---|
| 2024 | $7,577 | $543,180 | $99,575 | $443,605 |
| 2023 | $7,115 | $543,180 | $99,575 | $443,605 |
| 2022 | $6,952 | $543,180 | $99,575 | $443,605 |
| 2021 | $6,920 | $543,180 | $99,575 | $443,605 |
| 2020 | $6,757 | $543,180 | $99,575 | $443,605 |
| 2019 | $6,757 | $543,180 | $99,575 | $443,605 |
| 2018 | $1,158 | $85,350 | $85,350 | $0 |
| 2017 | $1,149 | $85,350 | $85,350 | $0 |
| 2016 | $1,110 | $85,350 | $85,350 | $0 |
Agents Affiliated with this Home
-
Jeanie Stasko
J
Seller's Agent in 2025
Jeanie Stasko
Nest Realty of the Triangle
(919) 428-3333
99 Total Sales
-
Susan Dahlin Bashford
S
Buyer's Agent in 2025
Susan Dahlin Bashford
Hodge & Kittrell Sotheby's Int
(919) 522-1467
174 Total Sales
-
Jeffrey Iorio

Seller's Agent in 2024
Jeffrey Iorio
Coldwell Banker - HPW
(919) 410-0624
53 Total Sales
-
Gregory Beck

Seller's Agent in 2023
Gregory Beck
Coldwell Banker HPW - Prope
(919) 388-5436
-
Julie Ju

Buyer's Agent in 2023
Julie Ju
EXP Realty LLC
(917) 930-6766
45 Total Sales
Map
Source: Doorify MLS
MLS Number: 10096279
APN: 217999
- 102 Bella Rose Dr
- 8017 Farrington Mill Rd
- 8017 Farrington Mill
- 7412 Star Dr
- 201 Hales Wood Rd
- 2054 Carriage Way
- 4 Calwell Creek Dr
- 7405 Star Dr
- 199 High Woods Ridge
- 213 N Crest Dr
- 220 Curlew Dr
- 232 Curlew Dr
- 341 Oxfordshire Ln
- 6728 Glen Forrest Dr
- 449 Summerwalk Cir
- 435 Summerwalk Cir
- 346 Summerwalk Cir
- 320 Summerwalk Cir
- 6700 Falconbridge Rd
- 6605 Huntingridge Rd
