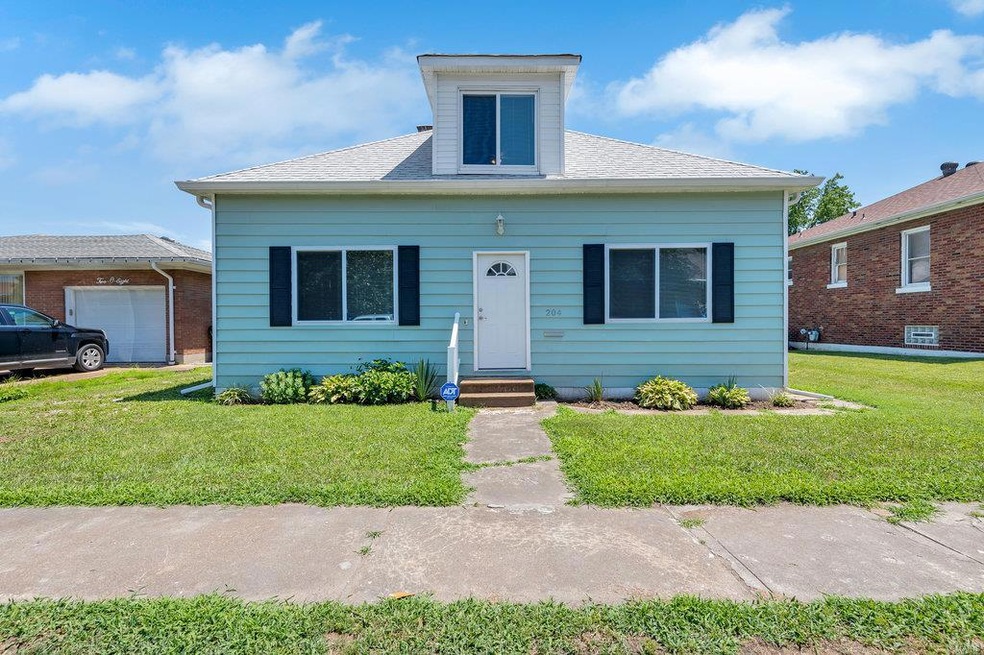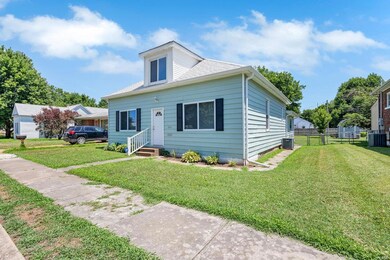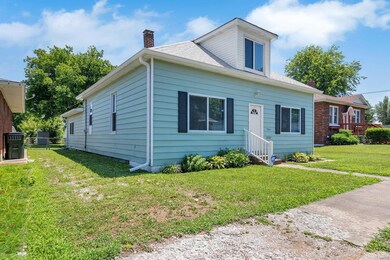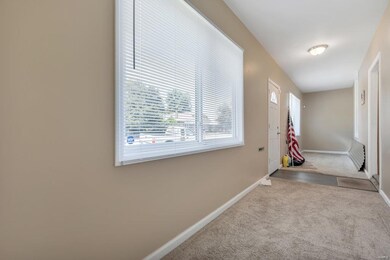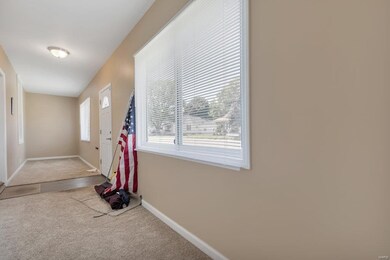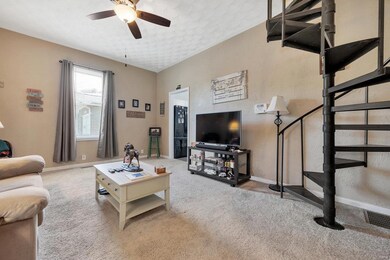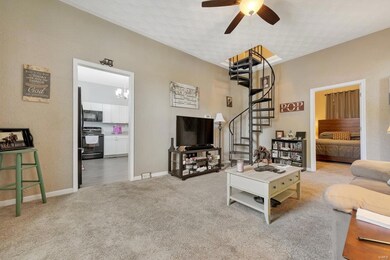
Highlights
- Craftsman Architecture
- Sun or Florida Room
- Eat-In Kitchen
- Main Floor Primary Bedroom
- Ceiling height between 10 to 12 feet
- Enclosed Glass Porch
About This Home
As of October 2022Back on the market because buyer could not complete purchase! IMMACULATE/recently REMODELED and SURPRISINGLY LARGE, 4 bed 2 bath w/2000 sq. ft. finished. Complete 2019 remodel & ROOF + seller added new appliances, gutters, insulation & more (see Listing info sheet). We LOVE this SPACIOUS house! Enter to huge 35 ft. front corridor w/space for office or music room. 10' ceilings make the large rooms feel GRAND. Reasonable utility bills, especially w/new blown in insulation. Big living room w/spiral staircase to fun 4th bed loft (walk in closet). 2019 like new carpet throughout. Master w/walk in closet + HUGE master bath. Eat in Kitchen/new appliances, High Def counters, under cabinet lighting, deep sink, shaker cabinets. Bed #3 w/study area. Bath #2 tub/Shower combo w/rain head. XL 3rd bed w/deep closet. Laundry on main. Partial dry basement. Back covered porch facing big fully fenced flat back yard w/alley access & new storage shed. Driveway on side of house for off street parking.
Last Agent to Sell the Property
Tammy Mitchell Hines & Co. License #471000040 Listed on: 07/12/2022

Home Details
Home Type
- Single Family
Est. Annual Taxes
- $3,386
Year Built
- Built in 1924
Lot Details
- 6,599 Sq Ft Lot
- Fenced
Home Design
- Craftsman Architecture
- Traditional Architecture
- Poured Concrete
- Vinyl Siding
Interior Spaces
- 1,936 Sq Ft Home
- 1.5-Story Property
- Ceiling height between 10 to 12 feet
- Insulated Windows
- Living Room
- Combination Kitchen and Dining Room
- Sun or Florida Room
- Partially Carpeted
Kitchen
- Eat-In Kitchen
- Range<<rangeHoodToken>>
- <<microwave>>
- Dishwasher
Bedrooms and Bathrooms
- 4 Bedrooms | 3 Main Level Bedrooms
- Primary Bedroom on Main
- 2 Full Bathrooms
Laundry
- Dryer
- Washer
Unfinished Basement
- Partial Basement
- Crawl Space
Parking
- Off-Street Parking
- Off Alley Parking
Outdoor Features
- Shed
- Enclosed Glass Porch
Schools
- Dupo Dist 196 Elementary And Middle School
- Dupo High School
Utilities
- Forced Air Heating and Cooling System
- Heating System Uses Gas
- Gas Water Heater
Listing and Financial Details
- Assessor Parcel Number 06-21.0-406-008
Ownership History
Purchase Details
Home Financials for this Owner
Home Financials are based on the most recent Mortgage that was taken out on this home.Purchase Details
Purchase Details
Home Financials for this Owner
Home Financials are based on the most recent Mortgage that was taken out on this home.Purchase Details
Purchase Details
Similar Homes in Dupo, IL
Home Values in the Area
Average Home Value in this Area
Purchase History
| Date | Type | Sale Price | Title Company |
|---|---|---|---|
| Warranty Deed | $145,000 | Accent Title | |
| Interfamily Deed Transfer | -- | Accent Title Inc | |
| Interfamily Deed Transfer | -- | Accent Title Inc | |
| Warranty Deed | $110,000 | Accent Title Inc | |
| Warranty Deed | $10,000 | Accent Title Inc | |
| Warranty Deed | -- | -- |
Mortgage History
| Date | Status | Loan Amount | Loan Type |
|---|---|---|---|
| Open | $137,362 | FHA | |
| Closed | $5,000 | New Conventional | |
| Previous Owner | $14,236 | New Conventional | |
| Previous Owner | $111,010 | New Conventional |
Property History
| Date | Event | Price | Change | Sq Ft Price |
|---|---|---|---|---|
| 10/21/2022 10/21/22 | Sold | $145,000 | -1.6% | $75 / Sq Ft |
| 08/30/2022 08/30/22 | Price Changed | $147,400 | -1.7% | $76 / Sq Ft |
| 08/04/2022 08/04/22 | Price Changed | $149,900 | -3.3% | $77 / Sq Ft |
| 07/27/2022 07/27/22 | Price Changed | $155,000 | -6.1% | $80 / Sq Ft |
| 07/12/2022 07/12/22 | For Sale | $165,000 | +54.9% | $85 / Sq Ft |
| 08/24/2018 08/24/18 | Sold | $106,500 | -3.1% | $56 / Sq Ft |
| 08/22/2018 08/22/18 | Pending | -- | -- | -- |
| 03/30/2018 03/30/18 | For Sale | $109,900 | -- | $58 / Sq Ft |
Tax History Compared to Growth
Tax History
| Year | Tax Paid | Tax Assessment Tax Assessment Total Assessment is a certain percentage of the fair market value that is determined by local assessors to be the total taxable value of land and additions on the property. | Land | Improvement |
|---|---|---|---|---|
| 2023 | $3,386 | $40,910 | $3,835 | $37,075 |
| 2022 | $2,996 | $38,373 | $3,597 | $34,776 |
| 2021 | $2,873 | $36,112 | $3,385 | $32,727 |
| 2020 | $2,058 | $25,871 | $3,099 | $22,772 |
| 2019 | $1,908 | $25,871 | $3,099 | $22,772 |
| 2018 | $2,383 | $24,684 | $2,957 | $21,727 |
| 2017 | $1,699 | $20,769 | $2,748 | $18,021 |
| 2016 | $1,326 | $22,945 | $2,656 | $20,289 |
| 2014 | $379 | $22,945 | $2,656 | $20,289 |
| 2013 | $815 | $23,478 | $2,718 | $20,760 |
Agents Affiliated with this Home
-
Tammy Hines

Seller's Agent in 2022
Tammy Hines
Tammy Mitchell Hines & Co.
(618) 698-9199
26 in this area
844 Total Sales
-
Kinjii Dowd

Buyer's Agent in 2022
Kinjii Dowd
Coldwell Banker Brown Realtors
(618) 406-5408
1 in this area
18 Total Sales
-
J
Seller's Agent in 2018
Jennifer Robertson
The Realty Dot, Inc
Map
Source: MARIS MLS
MLS Number: MIS22045654
APN: 06-21.0-406-008
- 109 N 3rd St
- 112 N 4th St
- 300 Admiral Trost Dr
- 617 N 2nd St
- 526 State St
- 412 Audry Dr
- 800 Illinois Ave
- 633 State St
- 610 Florence Ave
- 801 Adams Rd
- 633 Florence Ave
- 1252 Columbia Rd
- 312 Lime St
- 68 Lepere Ct
- 59 Lepere Ct
- 27 Lepere Ct
- 1467 Falling Springs Rd
- 931 Sugarloaf Hill Rd
- 601 Mcbride Ave
- 2148 Stone Gate Dr
