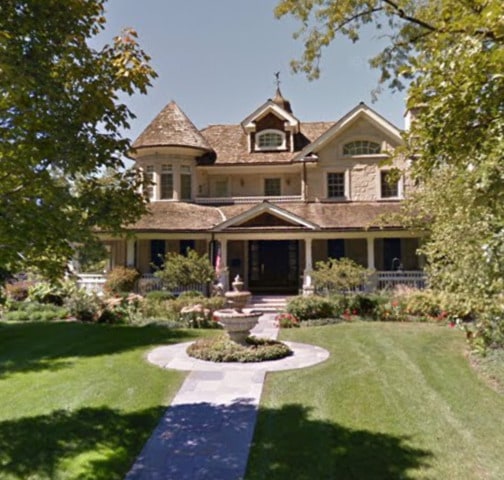
204 N Adams St Hinsdale, IL 60521
North Hinsdale NeighborhoodEstimated Value: $2,743,000 - $4,352,000
Highlights
- Home Theater
- Vaulted Ceiling
- Whirlpool Bathtub
- Monroe Elementary School Rated A+
- Wood Flooring
- Steam Shower
About This Home
As of April 2018SOLD BEFORE PROCESSING
Last Agent to Sell the Property
Coldwell Banker Realty License #475122904 Listed on: 03/30/2018

Last Buyer's Agent
Brian Napleton
Brian F Napleton License #471013320
Home Details
Home Type
- Single Family
Est. Annual Taxes
- $50,533
Year Built
- 2002
Lot Details
- Corner Lot
Parking
- Attached Garage
- Garage Is Owned
Home Design
- Stone Siding
Interior Spaces
- Vaulted Ceiling
- Gas Log Fireplace
- Mud Room
- Entrance Foyer
- Breakfast Room
- Home Theater
- Home Office
- Library
- Game Room
- Home Gym
- Wood Flooring
Kitchen
- Walk-In Pantry
- Double Oven
- Microwave
- High End Refrigerator
- Dishwasher
- Stainless Steel Appliances
- Kitchen Island
- Disposal
Bedrooms and Bathrooms
- Primary Bathroom is a Full Bathroom
- Bathroom on Main Level
- Dual Sinks
- Whirlpool Bathtub
- Steam Shower
- Separate Shower
Laundry
- Laundry on main level
- Dryer
- Washer
Finished Basement
- Basement Fills Entire Space Under The House
- Finished Basement Bathroom
Utilities
- Forced Air Zoned Heating and Cooling System
- Heating System Uses Gas
- Lake Michigan Water
Listing and Financial Details
- Homeowner Tax Exemptions
Ownership History
Purchase Details
Home Financials for this Owner
Home Financials are based on the most recent Mortgage that was taken out on this home.Purchase Details
Home Financials for this Owner
Home Financials are based on the most recent Mortgage that was taken out on this home.Similar Homes in the area
Home Values in the Area
Average Home Value in this Area
Purchase History
| Date | Buyer | Sale Price | Title Company |
|---|---|---|---|
| Discretionary Trust | $2,330,000 | First American Title | |
| Maillet Jeffrey W | $3,101,000 | Chicago Title Insurance Co |
Mortgage History
| Date | Status | Borrower | Loan Amount |
|---|---|---|---|
| Open | Etberidge Bruce C | $1,840,000 | |
| Previous Owner | Maillet Jeffrey W | $180,000 | |
| Previous Owner | Maillet Jeffrey W | $1,000,000 | |
| Previous Owner | Maillet Jeffrey W | $1,000,000 | |
| Previous Owner | J P Mcmahon Builders Inc | $2,053,000 | |
| Previous Owner | J P Mcmahon Builders Inc | $765,000 |
Property History
| Date | Event | Price | Change | Sq Ft Price |
|---|---|---|---|---|
| 04/13/2018 04/13/18 | Sold | $2,330,000 | -6.8% | $363 / Sq Ft |
| 03/30/2018 03/30/18 | Pending | -- | -- | -- |
| 03/30/2018 03/30/18 | For Sale | $2,500,000 | -- | $389 / Sq Ft |
Tax History Compared to Growth
Tax History
| Year | Tax Paid | Tax Assessment Tax Assessment Total Assessment is a certain percentage of the fair market value that is determined by local assessors to be the total taxable value of land and additions on the property. | Land | Improvement |
|---|---|---|---|---|
| 2023 | $50,533 | $948,890 | $177,810 | $771,080 |
| 2022 | $43,705 | $839,600 | $180,340 | $659,260 |
| 2021 | $42,118 | $830,050 | $178,290 | $651,760 |
| 2020 | $41,170 | $813,610 | $174,760 | $638,850 |
| 2019 | $41,210 | $780,660 | $167,680 | $612,980 |
| 2018 | $39,456 | $774,830 | $166,810 | $608,020 |
| 2017 | $44,215 | $865,620 | $160,520 | $705,100 |
| 2016 | $43,391 | $826,130 | $153,200 | $672,930 |
| 2015 | $43,230 | $777,240 | $144,130 | $633,110 |
| 2014 | $40,905 | $710,110 | $140,140 | $569,970 |
| 2013 | $40,108 | $706,780 | $139,480 | $567,300 |
Agents Affiliated with this Home
-
Dawn McKenna

Seller's Agent in 2018
Dawn McKenna
Coldwell Banker Realty
(630) 686-4886
79 in this area
755 Total Sales
-
B
Buyer's Agent in 2018
Brian Napleton
Brian F Napleton
Map
Source: Midwest Real Estate Data (MRED)
MLS Number: MRD09851884
APN: 09-02-414-014
- 140 N Quincy St
- 532 W North St
- 513 W Chicago Ave
- 107 S Bruner St
- 539 Kensington Ct
- 527 Kensington Ct
- 840 Chestnut St
- 226 N Vine St
- 19 N Vine St
- 125 S Madison St
- 131 S Madison St
- 228 S Adams St
- 288 Middaugh Rd
- 238 S Adams St
- 117 W Hickory St
- 522 N Grant St
- 541 N Vine St
- 530 N Grant St
- 406 S Bruner St
- 557 N Vine St
- 204 N Adams St
- 210 N Adams St
- 136 N Adams St
- 719 W Walnut St
- 222 N Adams St
- 720 W Walnut St
- 130 N Adams St
- 721 W Walnut St
- 123 N Bruner St
- 226 N Adams St
- 203 N Adams St
- 217 N Adams St
- 124 N Adams St
- 131 N Adams St
- 211 N Bruner St
- 118 N Adams St
- 718 W Hickory St
- 221 N Adams St
- 234 N Adams St
- 127 N Adams St
