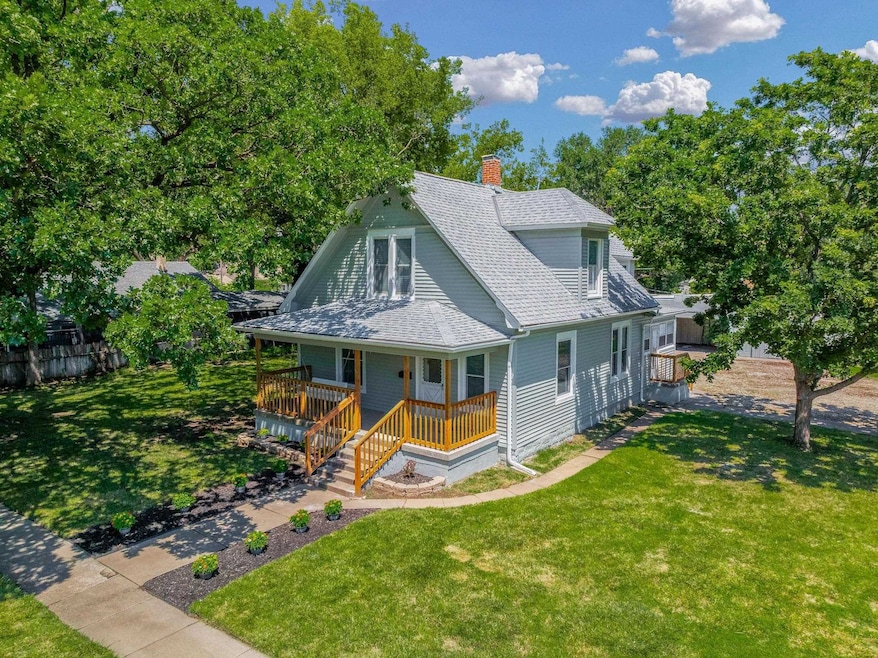204 N Elizabeth St Wichita, KS 67203
Delano NeighborhoodEstimated payment $1,430/month
Highlights
- Deck
- Corner Lot
- Walk-In Pantry
- Wood Flooring
- No HOA
- Formal Dining Room
About This Home
Welcome to 204 N Elizabeth, where charm meets modern upgrades in the heart of Delano. This beautifully updated bungalow sits on a spacious corner lot and features a large covered front porch complete with a porch swing—perfect for slow mornings and evening chats. Inside, you’ll find refinished hardwood floors, brand new flooring throughout, and fresh paint inside and out. The kitchen is a showstopper, featuring custom-built soft-close cabinets, quartz countertops, a touch-activated sink, stainless steel appliances, and a walk-in butler’s pantry. Both bathrooms have been fully renovated with gorgeous custom tile work and thoughtful finishes. Enjoy the flexibility of two primary bedrooms—one on the main floor with a walk-in closet, and one upstairs with a stunning ensuite that includes a walk-in tile shower. The upstairs also features a cozy loft space, a beautifully crafted new staircase, and a brand new furnace and AC system dedicated to the upper level, while the downstairs is served by a newer, separate Trane system—offering enhanced comfort and energy efficiency throughout the home. The main floor laundry room includes a utility sink for added convenience, and there’s even a cellar for storm safety and extra storage. Outside, the oversized 6+ car garage and shop space is a dream come true for car lovers, hobbyists, or anyone needing serious storage or workspace. One of the garages is heated, adding year-round usability for projects or comfort. Seller will do no repairs to the garage in the event it needs any. Located in the desirable Delano area, you’re just minutes from downtown, restaurants, parks, and more. This home is truly one of a kind—don’t miss your chance to see it in person!
Home Details
Home Type
- Single Family
Est. Annual Taxes
- $1,181
Year Built
- Built in 1904
Lot Details
- 0.29 Acre Lot
- Corner Lot
Parking
- 4 Car Garage
Home Design
- Composition Roof
Interior Spaces
- 1,688 Sq Ft Home
- Ceiling Fan
- Living Room
- Formal Dining Room
- Basement Cellar
- Walk-In Pantry
Flooring
- Wood
- Carpet
- Tile
Bedrooms and Bathrooms
- 4 Bedrooms
- Walk-In Closet
- 2 Full Bathrooms
Laundry
- Laundry Room
- Laundry on main level
Schools
- Franklin Elementary School
- West High School
Additional Features
- Deck
- Forced Air Heating and Cooling System
Community Details
- No Home Owners Association
- Farmer & Thomas Subdivision
Listing and Financial Details
- Assessor Parcel Number 124-19-0-41-04-013.00
Map
Home Values in the Area
Average Home Value in this Area
Tax History
| Year | Tax Paid | Tax Assessment Tax Assessment Total Assessment is a certain percentage of the fair market value that is determined by local assessors to be the total taxable value of land and additions on the property. | Land | Improvement |
|---|---|---|---|---|
| 2025 | $1,181 | $12,846 | $2,852 | $9,994 |
| 2023 | $1,181 | $10,213 | $1,875 | $8,338 |
| 2022 | $1,092 | $10,212 | $1,771 | $8,441 |
| 2021 | $1,070 | $9,545 | $1,127 | $8,418 |
| 2020 | $1,142 | $10,120 | $1,127 | $8,993 |
| 2019 | $1,144 | $10,120 | $1,127 | $8,993 |
| 2018 | $1,114 | $9,844 | $1,127 | $8,717 |
| 2017 | $1,001 | $0 | $0 | $0 |
| 2016 | $968 | $0 | $0 | $0 |
| 2015 | $991 | $0 | $0 | $0 |
| 2014 | $971 | $0 | $0 | $0 |
Property History
| Date | Event | Price | Change | Sq Ft Price |
|---|---|---|---|---|
| 08/02/2025 08/02/25 | Pending | -- | -- | -- |
| 07/25/2025 07/25/25 | For Sale | $250,000 | -- | $148 / Sq Ft |
Purchase History
| Date | Type | Sale Price | Title Company |
|---|---|---|---|
| Executors Deed | -- | None Listed On Document | |
| Interfamily Deed Transfer | -- | None Available |
Mortgage History
| Date | Status | Loan Amount | Loan Type |
|---|---|---|---|
| Open | $154,500 | Construction |
Source: South Central Kansas MLS
MLS Number: 659244
APN: 124-19-0-41-04-013.00
- 204 N Martinson St
- 236 N Elizabeth St
- 252 N Fern St
- 2 S Martinson St
- 333 N Millwood St
- 2103 W Polo Cir
- 306 S Elizabeth St
- 2017 W Polo Cir
- 1919 W Douglas Ave
- 510 N Fern St
- 510 N Fern Ave
- 1716 W Maple St
- 233 S Vine St
- 422 S Glenn St
- 1919 W Maple St
- 632 S Millwood St
- 145 S Saint Clair St
- 2247 W Saint Louis St
- 147 S Sedgwick St
- 511 S Sycamore St







