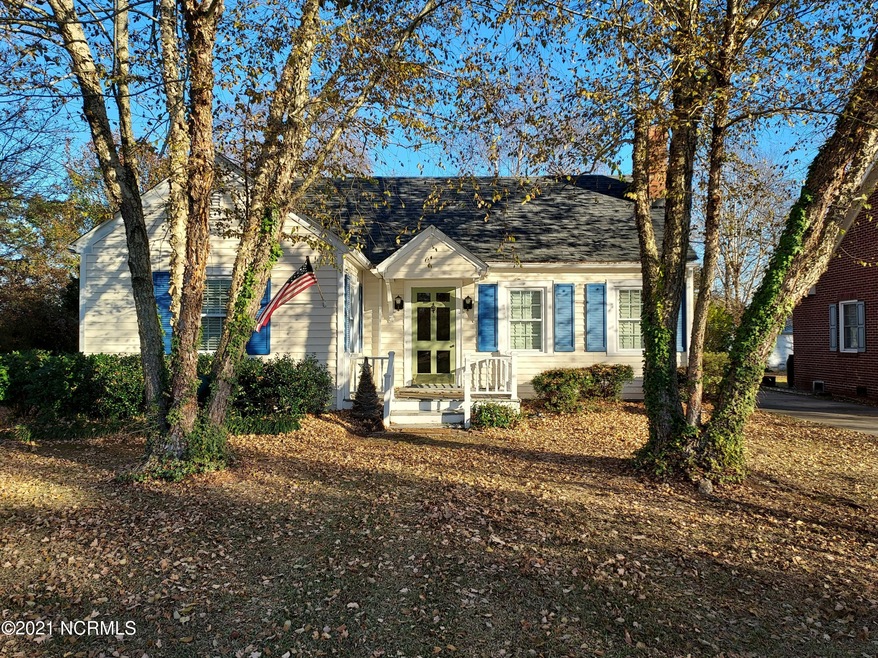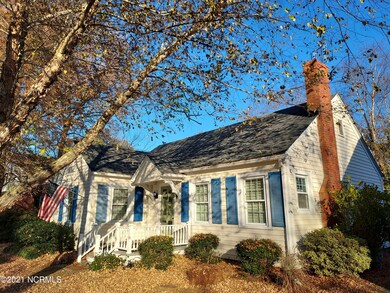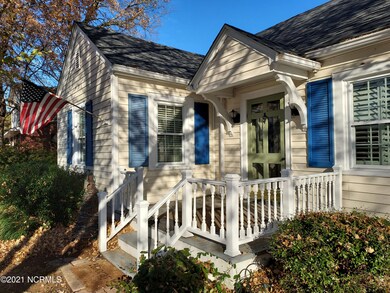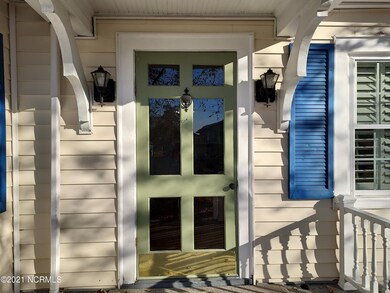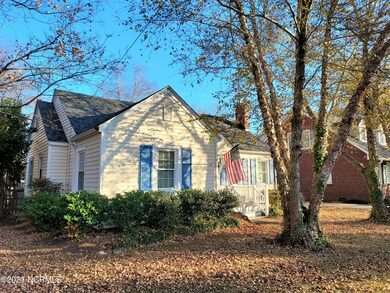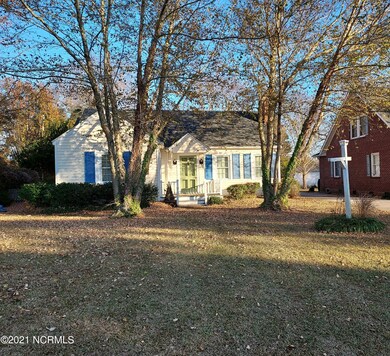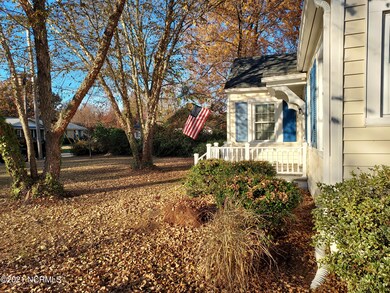
204 N Grant St Beulaville, NC 28518
Highlights
- Wood Flooring
- Formal Dining Room
- Porch
- No HOA
- Fenced Yard
- Walk-In Closet
About This Home
As of February 2024Talk about a charming cottage! You will love the original hardwoods, endearing archways, and quaint niches to display your collections. Entertain in the formal dining room right off both the kitchen and living room which gives it an open feel unusual in a home built in the 20th century! The kitchen was remodeled from its original state with gorgeous butcher block counter tops, beadboard, and a black stainless steel refrigerator and dishwasher. A large pantry provides plenty of storage. In the living room, the gas fireplace provides a restful feel and warmth in the winter. With three bedrooms and two baths, there is abundant space. The spacious master bedroom has two roomy walk-in closets. Relax in the jetted tub in the master bath separated from the shower and vanity area. Original shelving could make a lovely area to display fluffy towels, pretty bottles of lotions, and more. Much of the home has been recently painted. The crawlspace was encapsulated in 2019 with a yearly contract for inspection. Enjoy some private time or watch the game in the ''Backyard Bungalow''. Wired and heated, it also has a 1/4 bath, spot for a refrigerator, and a mounted TV that conveys!
Last Agent to Sell the Property
Live Where You Love Realty LLC License #288007 Listed on: 12/01/2021
Last Buyer's Agent
Sahil Sapru
Nest Realty
Home Details
Home Type
- Single Family
Est. Annual Taxes
- $514
Year Built
- Built in 1960
Lot Details
- 0.26 Acre Lot
- Lot Dimensions are 45x252
- Fenced Yard
- Wood Fence
Home Design
- Wood Frame Construction
- Architectural Shingle Roof
- Vinyl Siding
- Stick Built Home
Interior Spaces
- 1,556 Sq Ft Home
- 1-Story Property
- Ceiling Fan
- Gas Log Fireplace
- Blinds
- Formal Dining Room
- Crawl Space
- Washer and Dryer Hookup
Kitchen
- Stove
- Built-In Microwave
- Ice Maker
- Dishwasher
Flooring
- Wood
- Carpet
- Tile
Bedrooms and Bathrooms
- 3 Bedrooms
- Walk-In Closet
- 2 Full Bathrooms
- Walk-in Shower
Attic
- Pull Down Stairs to Attic
- Partially Finished Attic
Parking
- 4 Parking Spaces
- Driveway
- Paved Parking
Outdoor Features
- Patio
- Porch
Utilities
- Central Air
- Heating System Uses Propane
- Propane
- Electric Water Heater
- Fuel Tank
Community Details
- No Home Owners Association
Listing and Financial Details
- Assessor Parcel Number 07 701
Ownership History
Purchase Details
Home Financials for this Owner
Home Financials are based on the most recent Mortgage that was taken out on this home.Purchase Details
Purchase Details
Home Financials for this Owner
Home Financials are based on the most recent Mortgage that was taken out on this home.Purchase Details
Home Financials for this Owner
Home Financials are based on the most recent Mortgage that was taken out on this home.Purchase Details
Home Financials for this Owner
Home Financials are based on the most recent Mortgage that was taken out on this home.Purchase Details
Similar Homes in Beulaville, NC
Home Values in the Area
Average Home Value in this Area
Purchase History
| Date | Type | Sale Price | Title Company |
|---|---|---|---|
| Warranty Deed | $215,000 | None Listed On Document | |
| Quit Claim Deed | -- | None Listed On Document | |
| Warranty Deed | $207,000 | Fisher Glenn Okeith | |
| Warranty Deed | $205,000 | Sholar Law Pllc | |
| Warranty Deed | $150,000 | -- | |
| Warranty Deed | -- | None Available |
Mortgage History
| Date | Status | Loan Amount | Loan Type |
|---|---|---|---|
| Previous Owner | $209,715 | VA | |
| Previous Owner | $150,000 | New Conventional |
Property History
| Date | Event | Price | Change | Sq Ft Price |
|---|---|---|---|---|
| 02/27/2024 02/27/24 | Sold | $215,000 | -4.4% | $144 / Sq Ft |
| 02/15/2024 02/15/24 | Pending | -- | -- | -- |
| 01/16/2024 01/16/24 | Price Changed | $225,000 | -2.2% | $151 / Sq Ft |
| 11/30/2023 11/30/23 | Price Changed | $230,000 | -2.1% | $154 / Sq Ft |
| 10/28/2023 10/28/23 | For Sale | $235,000 | +13.5% | $158 / Sq Ft |
| 06/16/2022 06/16/22 | Sold | $207,000 | +0.5% | $133 / Sq Ft |
| 05/19/2022 05/19/22 | Pending | -- | -- | -- |
| 04/29/2022 04/29/22 | Price Changed | $205,900 | -1.9% | $132 / Sq Ft |
| 04/18/2022 04/18/22 | For Sale | $209,900 | 0.0% | $135 / Sq Ft |
| 03/31/2022 03/31/22 | Pending | -- | -- | -- |
| 03/28/2022 03/28/22 | Price Changed | $209,900 | -2.4% | $135 / Sq Ft |
| 03/06/2022 03/06/22 | For Sale | $215,000 | +4.9% | $138 / Sq Ft |
| 01/07/2022 01/07/22 | Sold | $205,000 | +2.5% | $132 / Sq Ft |
| 12/09/2021 12/09/21 | Pending | -- | -- | -- |
| 12/01/2021 12/01/21 | For Sale | $200,000 | +33.3% | $129 / Sq Ft |
| 02/07/2019 02/07/19 | Sold | $150,000 | +2.8% | $100 / Sq Ft |
| 12/01/2018 12/01/18 | Pending | -- | -- | -- |
| 08/10/2018 08/10/18 | For Sale | $145,900 | -- | $98 / Sq Ft |
Tax History Compared to Growth
Tax History
| Year | Tax Paid | Tax Assessment Tax Assessment Total Assessment is a certain percentage of the fair market value that is determined by local assessors to be the total taxable value of land and additions on the property. | Land | Improvement |
|---|---|---|---|---|
| 2024 | $544 | $74,000 | $11,500 | $62,500 |
| 2023 | $533 | $74,000 | $11,500 | $62,500 |
| 2022 | $533 | $74,000 | $11,500 | $62,500 |
| 2021 | $0 | $74,000 | $11,500 | $62,500 |
| 2020 | $544 | $74,000 | $11,500 | $62,500 |
| 2019 | $529 | $74,000 | $11,500 | $62,500 |
| 2018 | $529 | $74,000 | $11,500 | $62,500 |
| 2016 | $473 | $64,800 | $11,500 | $53,300 |
| 2013 | $457 | $64,800 | $11,500 | $53,300 |
Agents Affiliated with this Home
-
K
Seller's Agent in 2024
Katherine Smith
Anchor Real Estate of ENC
-
E
Seller's Agent in 2022
Ellisha Mayers
eXp Realty
-
Jodi Crumpler

Seller's Agent in 2022
Jodi Crumpler
Live Where You Love Realty LLC
(703) 307-2979
9 in this area
76 Total Sales
-
S
Buyer's Agent in 2022
Sahil Sapru
Nest Realty
-
K
Seller's Agent in 2019
Karina Olson
Coldwell Banker Sea Coast Advantage - Jacksonville
Map
Source: Hive MLS
MLS Number: 100303019
APN: 07-701
- 510 Orchard Creek Dr
- 109 Grace Park
- 608 E Stanford St
- 162 Deer Run Ln
- 103 Arabian Cir
- 476 Sandlin Rd
- 213 Mutt Griffin Rd
- 3867 E Nc 24 Hwy
- 28ac Mutt Griffin
- 285 Lester Houston Rd
- 139 Floyd Kennedy Rd
- 188 Johnny Whaley Rd
- 223 Wagon Ford Rd
- 1701 S Nc 41 and 111 Hwy
- 123 Jackson Store Rd
- 886 Lyman Rd
- 4148 N Carolina 24
- 582 Durwood Evans Rd
- 125 Plina Ln
- 0 Durwood Evans Rd Unit 100446031
