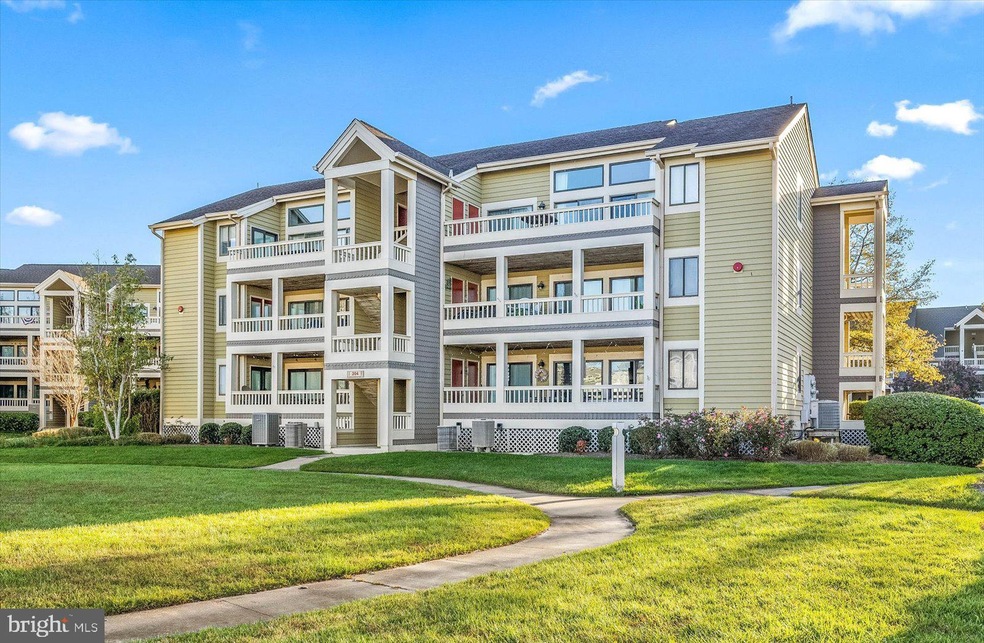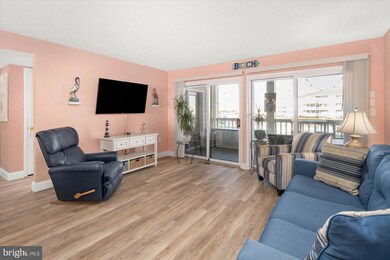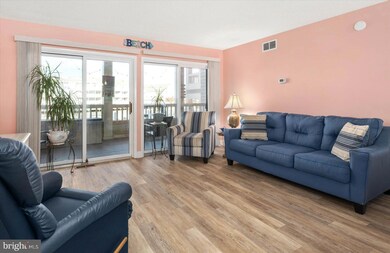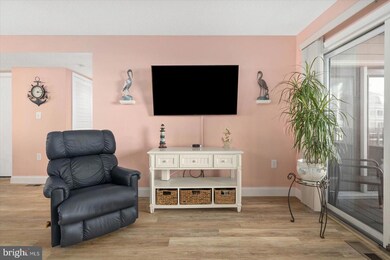
204 N Heron Dr Unit 2047C Ocean City, MD 21842
Estimated Value: $421,000 - $446,000
Highlights
- 100 Feet of Waterfront
- 1 Dock Slip
- Open Floorplan
- Ocean City Elementary School Rated A
- Fitness Center
- Canal View
About This Home
As of February 2024Waterfront condo with a deeded boat slip in the popular Heron Harbour community. This condo offers two bedrooms and two full bathrooms in an open, split-bedroom floorplan. The living area features a large living room, updated kitchen and dining area. The large, private balcony off of the living area is a nice place to relax and unwind after a long day on the water. There is direct access to the waterfront and boat slip from the balcony. Both bedrooms are waterfront and feature ensuite full-bathrooms. This condo has been nicely updated, well-maintained and is in very good condition. The deeded boat slip that conveys with the condo is situated on a wide canal basin with electric and water at the dock. Heron Harbour amenities include a community center, two outdoor pools, indoor pool, exercise room and tennis courts. The beach, shopping, restaurants, Northside Park and more are all nearby. This is waterfront living at its best. Schedule your private showing today.
Property Details
Home Type
- Condominium
Est. Annual Taxes
- $3,083
Year Built
- Built in 1987
Lot Details
- 100 Feet of Waterfront
- Home fronts navigable water
- Home fronts a canal
- Property is in good condition
HOA Fees
Home Design
- Stick Built Home
Interior Spaces
- 893 Sq Ft Home
- Property has 1 Level
- Open Floorplan
- Furnished
- Dining Area
- Luxury Vinyl Plank Tile Flooring
- Canal Views
Kitchen
- Electric Oven or Range
- Range Hood
- Microwave
- Dishwasher
- Disposal
Bedrooms and Bathrooms
- 2 Main Level Bedrooms
- En-Suite Bathroom
- 2 Full Bathrooms
Laundry
- Dryer
- Washer
Parking
- 2 Open Parking Spaces
- 2 Parking Spaces
- Parking Lot
Outdoor Features
- Water Access
- Property is near a canal
- Physical Dock Slip Conveys
- 1 Dock Slip
- Deck
Location
- Flood Risk
Utilities
- Central Air
- Heat Pump System
- Electric Water Heater
- Municipal Trash
Listing and Financial Details
- Tax Lot 2047
- Assessor Parcel Number 2410293987
Community Details
Overview
- Association fees include common area maintenance, management, exterior building maintenance, insurance, pier/dock maintenance, pool(s), reserve funds, trash, water
- Low-Rise Condominium
- Seascape Community
- Heron Harbour Subdivision
Amenities
- Community Center
Recreation
- Tennis Courts
- Fitness Center
- Community Indoor Pool
Pet Policy
- Dogs Allowed
Ownership History
Purchase Details
Home Financials for this Owner
Home Financials are based on the most recent Mortgage that was taken out on this home.Purchase Details
Purchase Details
Purchase Details
Similar Homes in Ocean City, MD
Home Values in the Area
Average Home Value in this Area
Purchase History
| Date | Buyer | Sale Price | Title Company |
|---|---|---|---|
| Lucas Michael T | $260,000 | None Available | |
| Groff Matthew T | $365,000 | -- | |
| Groff Matthew T | $365,000 | -- | |
| Commodari Pasquale | $126,000 | -- |
Mortgage History
| Date | Status | Borrower | Loan Amount |
|---|---|---|---|
| Open | James Jacquelyn | $276,250 | |
| Closed | Lucas Michael T | $204,300 | |
| Closed | Lucas Michael T | $208,000 | |
| Closed | Commodari Pasquale | -- |
Property History
| Date | Event | Price | Change | Sq Ft Price |
|---|---|---|---|---|
| 02/16/2024 02/16/24 | Sold | $425,000 | 0.0% | $476 / Sq Ft |
| 12/30/2023 12/30/23 | For Sale | $425,000 | 0.0% | $476 / Sq Ft |
| 11/23/2023 11/23/23 | Off Market | $425,000 | -- | -- |
| 11/15/2023 11/15/23 | For Sale | $425,000 | +63.5% | $476 / Sq Ft |
| 10/06/2017 10/06/17 | Sold | $260,000 | -7.1% | $291 / Sq Ft |
| 08/18/2017 08/18/17 | Pending | -- | -- | -- |
| 07/29/2017 07/29/17 | For Sale | $279,900 | -- | $313 / Sq Ft |
Tax History Compared to Growth
Tax History
| Year | Tax Paid | Tax Assessment Tax Assessment Total Assessment is a certain percentage of the fair market value that is determined by local assessors to be the total taxable value of land and additions on the property. | Land | Improvement |
|---|---|---|---|---|
| 2024 | $3,841 | $275,267 | $0 | $0 |
| 2023 | $3,083 | $218,700 | $109,300 | $109,400 |
| 2022 | $3,074 | $218,700 | $109,300 | $109,400 |
| 2021 | $3,090 | $218,700 | $109,300 | $109,400 |
| 2020 | $3,090 | $218,700 | $109,300 | $109,400 |
| 2019 | $3,111 | $218,700 | $109,300 | $109,400 |
| 2018 | $3,080 | $218,700 | $109,300 | $109,400 |
| 2017 | $3,266 | $231,200 | $0 | $0 |
| 2016 | -- | $224,967 | $0 | $0 |
| 2015 | $3,118 | $218,733 | $0 | $0 |
| 2014 | $3,118 | $212,500 | $0 | $0 |
Agents Affiliated with this Home
-
Nicholas Bobenko

Seller's Agent in 2024
Nicholas Bobenko
Coastal Life Realty Group LLC
(443) 614-9179
166 in this area
201 Total Sales
-
Suzanne Macnab

Buyer's Agent in 2024
Suzanne Macnab
RE/MAX
(302) 228-1251
16 in this area
291 Total Sales
-
Jim Terrill

Seller's Agent in 2017
Jim Terrill
RE/MAX One
(443) 880-2421
37 in this area
115 Total Sales
Map
Source: Bright MLS
MLS Number: MDWO2017626
APN: 10-293987
- 204 N Heron Dr Unit 2
- 108 120th St Unit 5
- 108 120th St Unit 18
- 108 120th St Unit 58
- 108 120th St
- 108 120th St Unit 33
- 108 120th St Unit 39
- 106 120th St
- 109 123rd St
- 12401 Jamaica Ave Unit 265O1
- 12301 Jamaica Ave
- 12301 Jamaica Ave Unit F-322
- 12301 Jamaica Ave
- 12301 Jamaica Ave
- 12301 Jamaica Ave Unit C209
- 12301 Jamaica Ave
- 12301 Jamaica Ave Unit 238K
- 12301 Jamaica Ave
- 12301 Jamaica Ave
- 12301 Jamaica Ave
- 204 N Heron Dr Unit 5
- 204 N Heron Dr Unit 2C
- 200 N Heron Dr Unit 200-4
- 206 N Heron Dr Unit 16
- 208 N Heron Dr Unit 12E
- 200 N Heron Dr Unit 200-8
- 206 N Heron Dr Unit 617
- 204 N Heron Dr Unit C
- 200 N Heron Dr Unit 16
- 208 N Heron Dr Unit 17
- 206 N Heron Dr Unit 4
- 200 N Heron Dr Unit 10
- 200 N Heron Dr Unit 2002
- 200 N Heron Dr Unit 200-10
- 200 N Heron Dr Unit 200-6
- 208 N Heron Dr Unit 4
- 204 N Heron Dr Unit 8
- 200 N Heron Dr Unit 5
- 200 N Heron Dr
- 206 N Heron Dr





