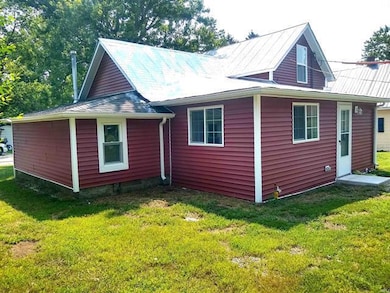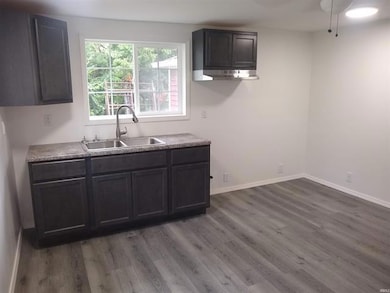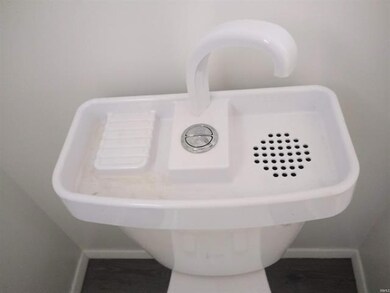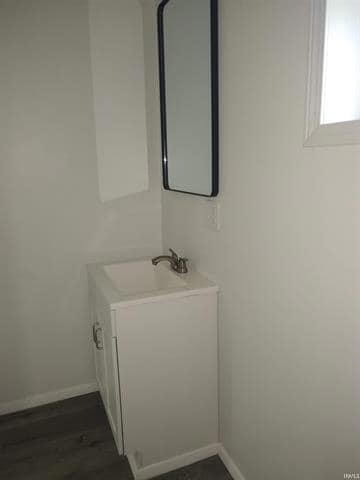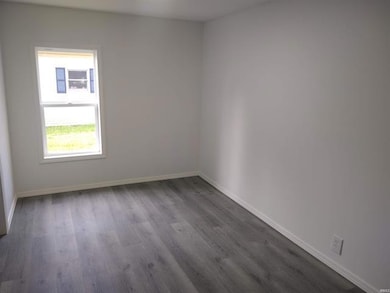
PENDING
$20K PRICE DROP
204 N High St North Judson, IN 46366
Estimated payment $931/month
Total Views
17,839
4
Beds
1
Bath
1,496
Sq Ft
$113
Price per Sq Ft
Highlights
- No HOA
- Outdoor Storage
- 3-minute walk to North Judson Town Park
- Living Room
- 1 Car Garage
About This Home
Completely remodeled in 2024 with new drywall, windows, flooring, cabinets, countertops, range hood, ceiling fans, siding and LED lighting. Convenient to downtown and SR10 & SR 39, near town park which is also in the process of a complete remodel
Home Details
Home Type
- Single Family
Est. Annual Taxes
- $404
Year Built
- Built in 1900
Lot Details
- 8,580 Sq Ft Lot
- Lot Dimensions are 66x132
Parking
- 1 Car Garage
Home Design
- Block Foundation
Interior Spaces
- 1.5-Story Property
- Living Room
- Basement
Bedrooms and Bathrooms
- 4 Bedrooms
- 1 Full Bathroom
Outdoor Features
- Outdoor Storage
Schools
- Liberty Elementary School
- N Judson-San Pierre Jr Sr High Sch Middle School
- N Judson-San Pierre Jr Sr High Sch
Utilities
- No Cooling
- Heating System Uses Natural Gas
Community Details
- No Home Owners Association
- Riggles Add Subdivision
Listing and Financial Details
- Assessor Parcel Number 750920202031000014
Map
Create a Home Valuation Report for This Property
The Home Valuation Report is an in-depth analysis detailing your home's value as well as a comparison with similar homes in the area
Home Values in the Area
Average Home Value in this Area
Tax History
| Year | Tax Paid | Tax Assessment Tax Assessment Total Assessment is a certain percentage of the fair market value that is determined by local assessors to be the total taxable value of land and additions on the property. | Land | Improvement |
|---|---|---|---|---|
| 2024 | $930 | $68,400 | $8,600 | $59,800 |
| 2023 | $443 | $63,100 | $7,800 | $55,300 |
| 2022 | $420 | $56,900 | $7,800 | $49,100 |
| 2021 | $314 | $36,700 | $7,800 | $28,900 |
| 2020 | $328 | $35,500 | $7,800 | $27,700 |
| 2019 | $318 | $35,500 | $7,800 | $27,700 |
| 2018 | $308 | $35,500 | $7,800 | $27,700 |
| 2017 | $284 | $30,300 | $7,800 | $22,500 |
| 2016 | $275 | $29,900 | $7,800 | $22,100 |
| 2014 | $210 | $28,800 | $7,800 | $21,000 |
| 2013 | $209 | $28,800 | $7,800 | $21,000 |
Source: Public Records
Property History
| Date | Event | Price | Change | Sq Ft Price |
|---|---|---|---|---|
| 06/04/2025 06/04/25 | Pending | -- | -- | -- |
| 04/30/2025 04/30/25 | Price Changed | $169,000 | -10.6% | $113 / Sq Ft |
| 09/20/2024 09/20/24 | For Sale | $189,000 | -- | $126 / Sq Ft |
Source: Northwest Indiana Association of REALTORS®
Purchase History
| Date | Type | Sale Price | Title Company |
|---|---|---|---|
| Warranty Deed | -- | None Available | |
| Warranty Deed | $30,000 | Starke Co Abstract | |
| Warranty Deed | -- | None Available |
Source: Public Records
Similar Homes in North Judson, IN
Source: Northwest Indiana Association of REALTORS®
MLS Number: 810350
APN: 75-09-20-202-031.000-014
Nearby Homes
- 204 N High St
- 204 High St
- 210 Garden St
- 205 George St
- 204 N George St
- 408 Keller Ave
- 502 Keller Ave
- 218 Park Ave
- 203 W Vine St
- 506 Ohio St
- 900 W S of River
- 408 Sheridan Ave
- 0 Simmons St
- 107 Arlington Ave
- 000 North St
- tbd Simmons St
- 610 Arlington Ave
- 912 Beech St
- 6855 S State Road 39
- 4968 W Campbell St

