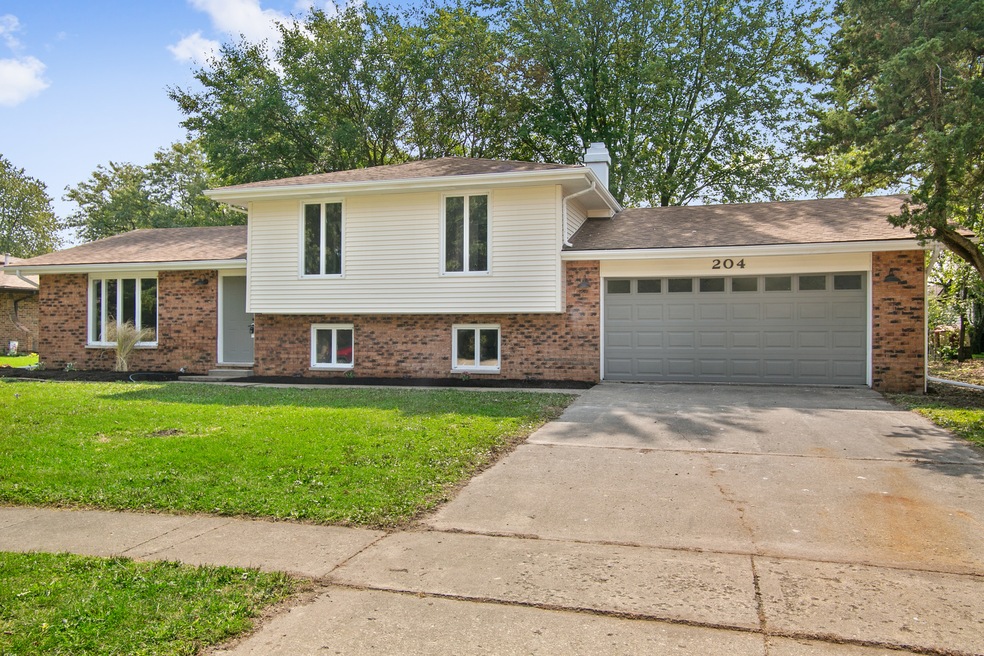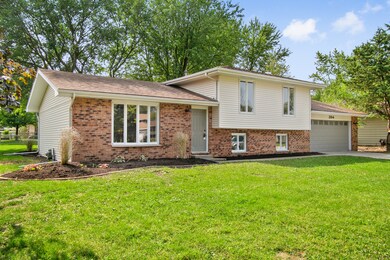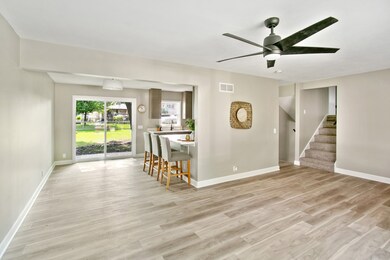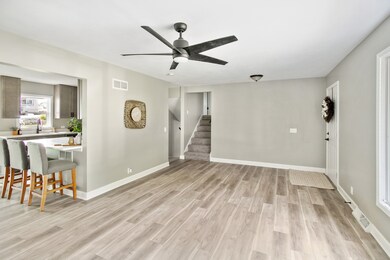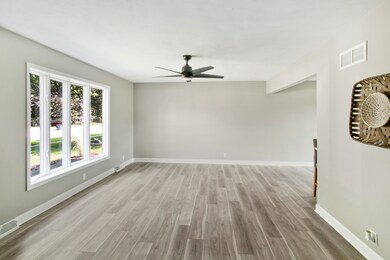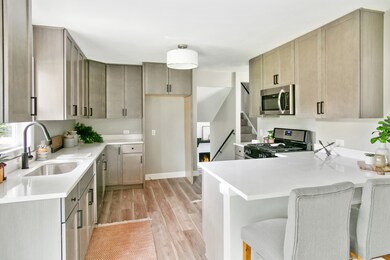
204 N Menominee Dr Minooka, IL 60447
Highlights
- Open Floorplan
- Attached Garage
- Wood Burning Fireplace
- Minooka Community High School Rated A
- Central Air
- Heating System Uses Gas
About This Home
As of March 2021Beautifully renovated 3 bed/2 baths tri-level. Open floor plan on main level incorporates living room, dining area, and entirely new kitchen with quartz counters & SS appliances. 3 bedrooms on upper level with a full bath. Lower level features the family room with a wood burning fireplace, 2nd bath, and the utility room. New bathrooms, vanities, light fixtures, vinyl plank flooring on main and lower level, carpet in bedrooms, and fresh paint throughout. New HVAC system just installed. Close to park, schools, and I-80. Check out the virtual tour!
Last Agent to Sell the Property
Petranka Nenova
McColly Rosenboom - B License #475132982 Listed on: 01/13/2021

Home Details
Home Type
- Single Family
Est. Annual Taxes
- $6,482
Year Built | Renovated
- 1977 | 2020
Parking
- Attached Garage
- Driveway
- Garage Is Owned
Home Design
- Tri-Level Property
- Vinyl Siding
Interior Spaces
- Primary Bathroom is a Full Bathroom
- Open Floorplan
- Wood Burning Fireplace
- Crawl Space
Kitchen
- Oven or Range
- Microwave
- Dishwasher
Utilities
- Central Air
- Heating System Uses Gas
Listing and Financial Details
- Homeowner Tax Exemptions
Ownership History
Purchase Details
Home Financials for this Owner
Home Financials are based on the most recent Mortgage that was taken out on this home.Similar Homes in Minooka, IL
Home Values in the Area
Average Home Value in this Area
Purchase History
| Date | Type | Sale Price | Title Company |
|---|---|---|---|
| Executors Deed | $133,500 | Citywide Title |
Mortgage History
| Date | Status | Loan Amount | Loan Type |
|---|---|---|---|
| Open | $168,000 | Commercial | |
| Previous Owner | $100,000 | Credit Line Revolving | |
| Previous Owner | $50,000 | Credit Line Revolving |
Property History
| Date | Event | Price | Change | Sq Ft Price |
|---|---|---|---|---|
| 03/05/2021 03/05/21 | Sold | $254,900 | 0.0% | $139 / Sq Ft |
| 02/02/2021 02/02/21 | Pending | -- | -- | -- |
| 01/13/2021 01/13/21 | For Sale | $254,900 | +91.7% | $139 / Sq Ft |
| 04/27/2020 04/27/20 | Sold | $133,000 | -11.3% | $73 / Sq Ft |
| 03/06/2020 03/06/20 | Pending | -- | -- | -- |
| 03/02/2020 03/02/20 | Price Changed | $149,900 | -11.8% | $82 / Sq Ft |
| 02/28/2020 02/28/20 | Price Changed | $169,900 | -10.5% | $93 / Sq Ft |
| 02/19/2020 02/19/20 | For Sale | $189,900 | -- | $104 / Sq Ft |
Tax History Compared to Growth
Tax History
| Year | Tax Paid | Tax Assessment Tax Assessment Total Assessment is a certain percentage of the fair market value that is determined by local assessors to be the total taxable value of land and additions on the property. | Land | Improvement |
|---|---|---|---|---|
| 2024 | $6,482 | $80,805 | $19,374 | $61,431 |
| 2023 | $5,908 | $73,653 | $17,659 | $55,994 |
| 2022 | $5,012 | $68,482 | $16,419 | $52,063 |
| 2021 | $4,792 | $64,825 | $15,542 | $49,283 |
| 2020 | $4,668 | $62,011 | $14,867 | $47,144 |
| 2019 | $4,397 | $57,418 | $13,766 | $43,652 |
| 2018 | $5,704 | $71,081 | $13,612 | $57,469 |
| 2017 | $5,536 | $67,877 | $12,998 | $54,879 |
| 2016 | $5,168 | $63,716 | $12,201 | $51,515 |
| 2015 | $4,436 | $57,919 | $11,091 | $46,828 |
| 2014 | $4,028 | $54,723 | $10,479 | $44,244 |
| 2013 | $4,140 | $55,460 | $10,620 | $44,840 |
Agents Affiliated with this Home
-
P
Seller's Agent in 2021
Petranka Nenova
McColly Rosenboom - B
-

Buyer's Agent in 2021
Melissa Yackley
United Real Estate-Chicago
(630) 802-9795
257 Total Sales
-

Seller's Agent in 2020
Steve Brashler
RE/MAX
(708) 912-0842
152 Total Sales
Map
Source: Midwest Real Estate Data (MRED)
MLS Number: MRD10969653
APN: 03-01-457-002
- 220 Shabbona Dr
- 9015 E Mcevilly Rd
- 101 Fieldcrest Ct
- 107 Sibley Dr
- 323 Vista Ct Unit C
- 405 W Mondamin St
- 305 Illini Dr
- 201 W Church St
- 205 Oak Ct
- 310 Massasoit St
- 602 Flanagan Dr
- 314 Golden Rod Dr
- 609 Flanagan Dr
- 218 San Carlos Rd
- Lots 298-301 Clover Cir
- 278,279,280,281 Clover Cir
- 1074-1080 Clover Dr
- 301 Switchgrass Dr
- LOT 1 Bob Blair Rd
- 605 Feeney Dr
