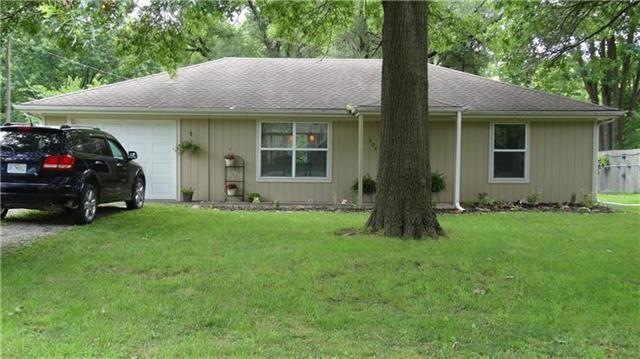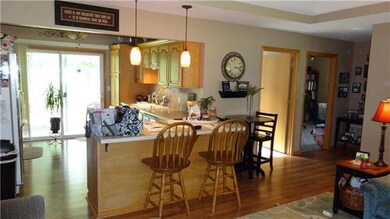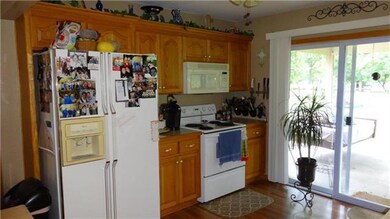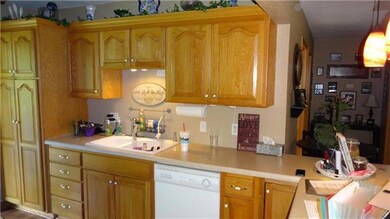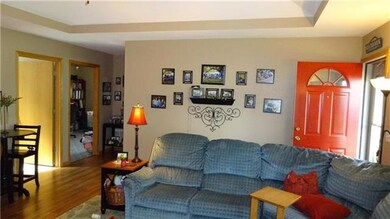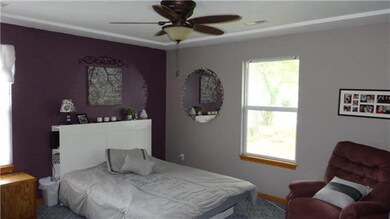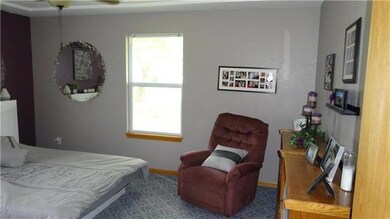
204 N Truman Rd Archie, MO 64725
Highlights
- Vaulted Ceiling
- Wood Flooring
- Enclosed patio or porch
- Ranch Style House
- Granite Countertops
- Open to Family Room
About This Home
As of September 2018Move in ready, look no further, neat clean, easy to maintain, great for small family or retirement age. Back covered porch, golf course behind, (city did own course, but sold, and understand the buyer will do a make over on golf course). Enclosed 6 foot area behind garage for storage. Back yard is fenced, North side is wood privacy fence, other is metal fence. Pride in ownership shows here.
Last Agent to Sell the Property
Morris Lemon
Homeland Realty License #2000148702 Listed on: 07/05/2016
Home Details
Home Type
- Single Family
Est. Annual Taxes
- $860
Year Built
- Built in 2003
Lot Details
- Lot Dimensions are 65x130
- Privacy Fence
- Level Lot
- Many Trees
Parking
- 1 Car Attached Garage
- Front Facing Garage
Home Design
- Ranch Style House
- Traditional Architecture
- Slab Foundation
- Frame Construction
- Composition Roof
- Wood Siding
Interior Spaces
- 864 Sq Ft Home
- Wet Bar: Ceramic Tiles, Shower Over Tub, Skylight(s), All Carpet, Ceiling Fan(s), Laminate Counters, Cathedral/Vaulted Ceiling
- Built-In Features: Ceramic Tiles, Shower Over Tub, Skylight(s), All Carpet, Ceiling Fan(s), Laminate Counters, Cathedral/Vaulted Ceiling
- Vaulted Ceiling
- Ceiling Fan: Ceramic Tiles, Shower Over Tub, Skylight(s), All Carpet, Ceiling Fan(s), Laminate Counters, Cathedral/Vaulted Ceiling
- Skylights
- Fireplace
- Thermal Windows
- Shades
- Plantation Shutters
- Drapes & Rods
- Storm Doors
Kitchen
- Open to Family Room
- Eat-In Kitchen
- Granite Countertops
- Laminate Countertops
Flooring
- Wood
- Wall to Wall Carpet
- Linoleum
- Laminate
- Stone
- Ceramic Tile
- Luxury Vinyl Plank Tile
- Luxury Vinyl Tile
Bedrooms and Bathrooms
- 2 Bedrooms
- Cedar Closet: Ceramic Tiles, Shower Over Tub, Skylight(s), All Carpet, Ceiling Fan(s), Laminate Counters, Cathedral/Vaulted Ceiling
- Walk-In Closet: Ceramic Tiles, Shower Over Tub, Skylight(s), All Carpet, Ceiling Fan(s), Laminate Counters, Cathedral/Vaulted Ceiling
- 1 Full Bathroom
- Double Vanity
- Ceramic Tiles
Laundry
- Laundry Room
- Laundry on main level
Additional Features
- Enclosed patio or porch
- City Lot
- Central Heating and Cooling System
Community Details
- Archie Subdivision
Listing and Financial Details
- Assessor Parcel Number 83600
Ownership History
Purchase Details
Home Financials for this Owner
Home Financials are based on the most recent Mortgage that was taken out on this home.Purchase Details
Home Financials for this Owner
Home Financials are based on the most recent Mortgage that was taken out on this home.Purchase Details
Home Financials for this Owner
Home Financials are based on the most recent Mortgage that was taken out on this home.Purchase Details
Home Financials for this Owner
Home Financials are based on the most recent Mortgage that was taken out on this home.Similar Homes in the area
Home Values in the Area
Average Home Value in this Area
Purchase History
| Date | Type | Sale Price | Title Company |
|---|---|---|---|
| Warranty Deed | -- | Platinum Title Llc | |
| Warranty Deed | -- | Coffelt Land Title | |
| Special Warranty Deed | -- | Truhome Title Solutions Llc | |
| Warranty Deed | -- | -- |
Mortgage History
| Date | Status | Loan Amount | Loan Type |
|---|---|---|---|
| Open | $69,000 | New Conventional | |
| Previous Owner | $91,002 | New Conventional | |
| Previous Owner | $61,224 | New Conventional | |
| Previous Owner | $87,300 | Commercial |
Property History
| Date | Event | Price | Change | Sq Ft Price |
|---|---|---|---|---|
| 09/24/2018 09/24/18 | Sold | -- | -- | -- |
| 08/10/2018 08/10/18 | Pending | -- | -- | -- |
| 08/10/2018 08/10/18 | For Sale | $115,000 | +27.9% | $114 / Sq Ft |
| 09/14/2016 09/14/16 | Sold | -- | -- | -- |
| 07/24/2016 07/24/16 | Pending | -- | -- | -- |
| 07/05/2016 07/05/16 | For Sale | $89,900 | +38.3% | $104 / Sq Ft |
| 05/15/2014 05/15/14 | Sold | -- | -- | -- |
| 04/07/2014 04/07/14 | Pending | -- | -- | -- |
| 12/17/2013 12/17/13 | For Sale | $65,000 | -- | $64 / Sq Ft |
Tax History Compared to Growth
Tax History
| Year | Tax Paid | Tax Assessment Tax Assessment Total Assessment is a certain percentage of the fair market value that is determined by local assessors to be the total taxable value of land and additions on the property. | Land | Improvement |
|---|---|---|---|---|
| 2024 | $1,251 | $17,900 | $1,480 | $16,420 |
| 2023 | $1,248 | $17,900 | $1,480 | $16,420 |
| 2022 | $1,160 | $16,060 | $1,480 | $14,580 |
| 2021 | $1,111 | $16,060 | $1,480 | $14,580 |
| 2020 | $1,091 | $15,570 | $1,480 | $14,090 |
| 2019 | $1,030 | $15,570 | $1,480 | $14,090 |
| 2018 | $958 | $13,900 | $1,190 | $12,710 |
| 2017 | $869 | $13,900 | $1,190 | $12,710 |
| 2016 | $869 | $13,240 | $1,190 | $12,050 |
| 2015 | $861 | $13,240 | $1,190 | $12,050 |
| 2014 | $859 | $13,240 | $1,190 | $12,050 |
| 2013 | -- | $13,240 | $1,190 | $12,050 |
Agents Affiliated with this Home
-

Seller's Agent in 2018
Kelli Becks
Keller Williams Realty Partners Inc.
(913) 579-7622
276 Total Sales
-

Buyer's Agent in 2018
Craig Brashears
KW KANSAS CITY METRO
(816) 525-7000
66 Total Sales
-
M
Seller's Agent in 2016
Morris Lemon
Homeland Realty
-
G
Seller's Agent in 2014
Gayle Dehoff
Elite Homes Realty
Map
Source: Heartland MLS
MLS Number: 2000401
APN: 18-08-33-100-007-025.000
- 205 N Wilson St
- 216 Blackberry Cir
- 300 E Maple St
- 402 S Jefferson St
- 304 S Jackson St
- 307 S Wilson St
- 204 N Missouri St
- 403 S Jackson St
- 208 N Ohio St
- 406 N Missouri St
- 306 S Texas St
- 306 S Iowa St
- 0 E State Route B Hwy Unit HMS2557239
- 7 Hi View Ridge Dr
- 19707 E State Route A N A
- 16223 NE County Road 701
- 16223 NW 701 County Rd
- 000 Sliffe Ln
- 520 NE County Road 15504
- 520 NE 15504 County Rd
