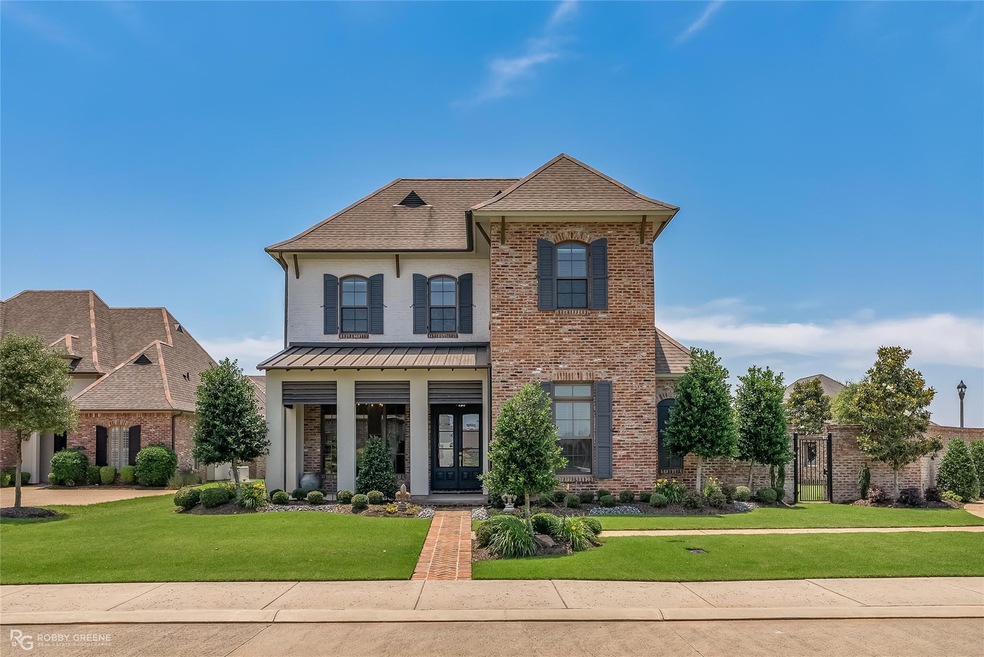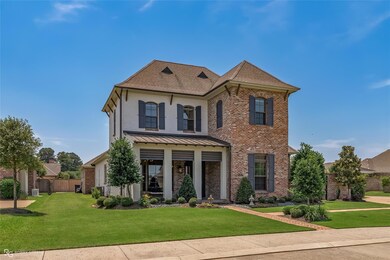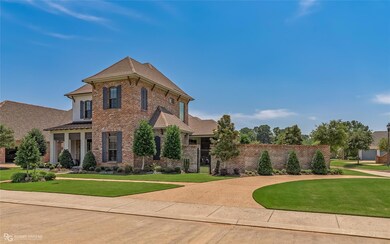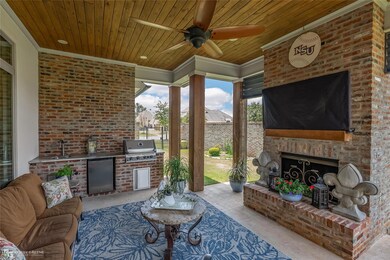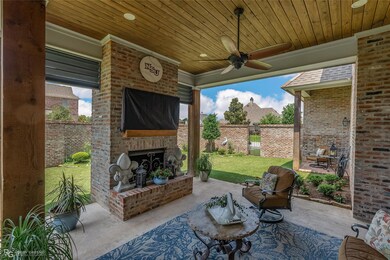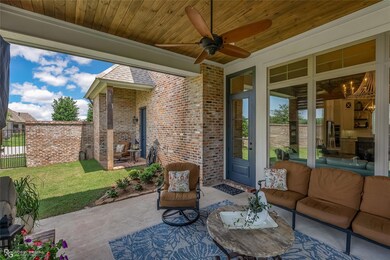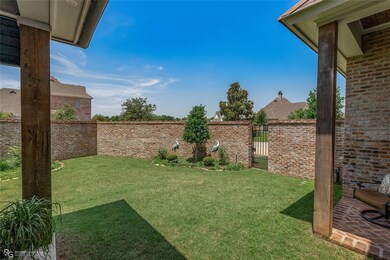
204 Nightfall Ct Bossier City, LA 71111
Fosters NeighborhoodHighlights
- Open Floorplan
- Wood Flooring
- 2 Fireplaces
- W.T. Lewis Elementary School Rated A-
- Outdoor Kitchen
- Granite Countertops
About This Home
As of September 2024Luxury redefined in prestigious Provident Oaks, North Bossier. This custom courtyard home on a corner lot boasts unparalleled elegance. Unique fixtures and colors set it apart. Entertain in privacy on the outdoor living area with grill and fireplace, enclosed by a brick fence. Indulge in the master bath's freestanding tub and custom closet. Enjoy over 2900 sq ft of open floor plan, flooded with natural light from large windows. Custom light fixtures adorn every space, complemented by a built-in dry bar. With an oversized 3-car garage with plenty of storage, large walk in attic and proximity to amenities, this haven is not in a flood zone, ensuring peace of mind. Epoxy floor in garage, new paint on all exterior doors and garage, upgraded light fixtures in half bathroom, master bathroom and garage! Downstairs guest bathroom has door that opens to back patio!
Last Agent to Sell the Property
Pinnacle Realty Advisors Brokerage Phone: 318-233-1045 License #0995685618 Listed on: 05/15/2024

Home Details
Home Type
- Single Family
Est. Annual Taxes
- $5,591
Year Built
- Built in 2018
Lot Details
- 10,542 Sq Ft Lot
- Private Yard
HOA Fees
- $50 Monthly HOA Fees
Parking
- 3 Car Attached Garage
Home Design
- Brick Exterior Construction
- Slab Foundation
- Composition Roof
- Stucco
Interior Spaces
- 2,953 Sq Ft Home
- 2-Story Property
- Open Floorplan
- Dry Bar
- Chandelier
- 2 Fireplaces
- Fireplace With Gas Starter
- Window Treatments
Kitchen
- Eat-In Kitchen
- Gas Cooktop
- <<microwave>>
- Dishwasher
- Kitchen Island
- Granite Countertops
- Disposal
Flooring
- Wood
- Carpet
Bedrooms and Bathrooms
- 4 Bedrooms
- Walk-In Closet
- Double Vanity
Outdoor Features
- Covered patio or porch
- Outdoor Kitchen
- Built-In Barbecue
Schools
- Bossier Isd Schools Elementary School
- Bossier Isd Schools High School
Utilities
- Central Heating and Cooling System
- High Speed Internet
- Cable TV Available
Community Details
- Association fees include management
- Tim Larkin Association
- Provident Oaks Subdivision
Listing and Financial Details
- Tax Lot 33
- Assessor Parcel Number 181893
Ownership History
Purchase Details
Home Financials for this Owner
Home Financials are based on the most recent Mortgage that was taken out on this home.Similar Homes in Bossier City, LA
Home Values in the Area
Average Home Value in this Area
Purchase History
| Date | Type | Sale Price | Title Company |
|---|---|---|---|
| Deed | $685,000 | -- |
Property History
| Date | Event | Price | Change | Sq Ft Price |
|---|---|---|---|---|
| 07/10/2025 07/10/25 | For Sale | $850,000 | +11.1% | $284 / Sq Ft |
| 09/24/2024 09/24/24 | Sold | -- | -- | -- |
| 09/05/2024 09/05/24 | Pending | -- | -- | -- |
| 08/29/2024 08/29/24 | Price Changed | $765,000 | -0.6% | $259 / Sq Ft |
| 08/26/2024 08/26/24 | Price Changed | $770,000 | -1.8% | $261 / Sq Ft |
| 06/28/2024 06/28/24 | Price Changed | $784,000 | -1.9% | $265 / Sq Ft |
| 06/13/2024 06/13/24 | Price Changed | $799,000 | -1.4% | $271 / Sq Ft |
| 05/15/2024 05/15/24 | For Sale | $810,000 | +18.2% | $274 / Sq Ft |
| 04/23/2019 04/23/19 | Sold | -- | -- | -- |
| 04/19/2019 04/19/19 | Pending | -- | -- | -- |
| 12/03/2018 12/03/18 | For Sale | $685,000 | -- | $232 / Sq Ft |
Tax History Compared to Growth
Tax History
| Year | Tax Paid | Tax Assessment Tax Assessment Total Assessment is a certain percentage of the fair market value that is determined by local assessors to be the total taxable value of land and additions on the property. | Land | Improvement |
|---|---|---|---|---|
| 2024 | $6,743 | $61,709 | $6,500 | $55,209 |
| 2023 | $6,974 | $59,714 | $6,500 | $53,214 |
| 2022 | $5,598 | $59,714 | $6,500 | $53,214 |
| 2021 | $1,348 | $59,714 | $6,500 | $53,214 |
| 2020 | $5,591 | $59,714 | $6,500 | $53,214 |
| 2019 | $696 | $6,400 | $6,400 | $0 |
| 2018 | $696 | $6,400 | $6,400 | $0 |
| 2017 | $124 | $950 | $950 | $0 |
Agents Affiliated with this Home
-
Kendra Tatum

Seller's Agent in 2025
Kendra Tatum
Pinnacle Realty Advisors
(318) 560-2271
6 in this area
61 Total Sales
-
Pam Burnside

Seller's Agent in 2024
Pam Burnside
Pinnacle Realty Advisors
(318) 455-9936
12 in this area
447 Total Sales
-
Tammi Montgomery

Seller's Agent in 2019
Tammi Montgomery
RE/MAX
(318) 540-6108
89 in this area
1,479 Total Sales
-
M
Buyer's Agent in 2019
Mischa Angel
Century 21 Elite
Map
Source: North Texas Real Estate Information Systems (NTREIS)
MLS Number: 20617704
APN: 181893
- 115 Overbrook Ln
- 121 Heron Walk
- 138 Heron Walk
- 214 Overbrook Ln
- 216 Overbrook Ln
- 210 Overbrook Ln
- 212 Overbrook Ln
- 00 Overbrook Ln
- 01 Overbrook Ln
- 126 Heron Walk
- 416 Archway Crossing
- 100 Heron Walk
- 285 Montrose Place
- 1756 Swan Lake Rd
- 214 Ixworth Ave
- 208 Ixworth Ave
- 109 Stonebridge Blvd
- 317 Montrose Place
- 0 Bridgepoint Cir Unit 20561653
- 106 Horseguards Ave
