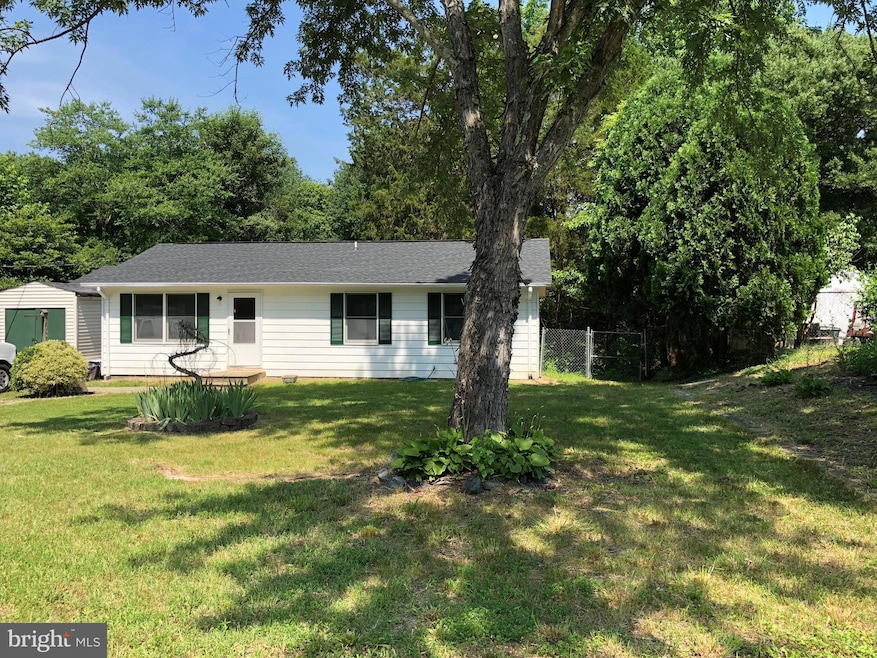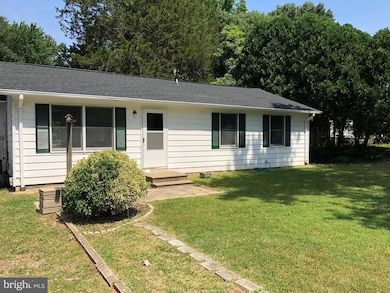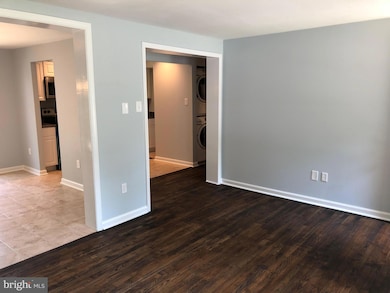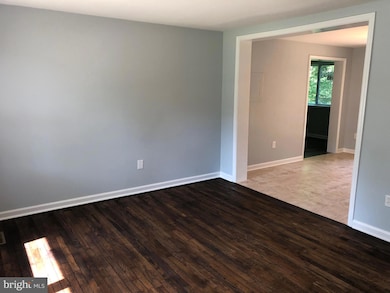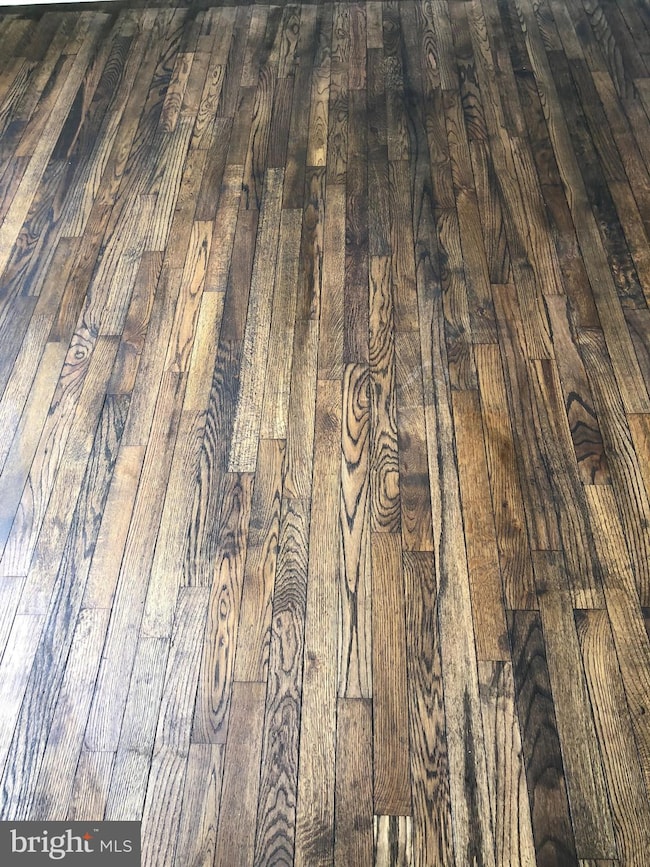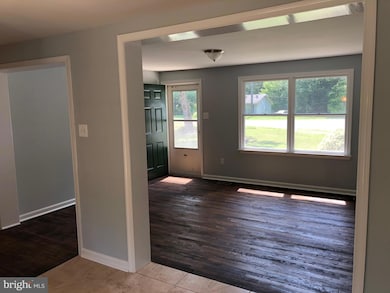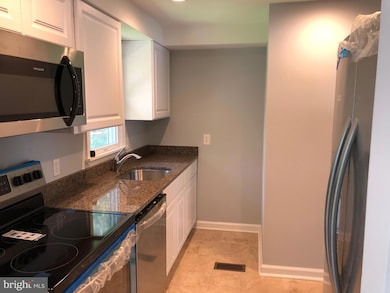204 Northview Dr Fredericksburg, VA 22405
Leeland NeighborhoodHighlights
- Deck
- Rambler Architecture
- Main Floor Bedroom
- Traditional Floor Plan
- Wood Flooring
- No HOA
About This Home
Charming & cozy rambler which features 3 bedrooms & 2 full baths. Living room & hallway hardwood floors have been sanded & stained. Large dinning room with tile flooring. Family room is a newer addition. Home features newer flooring, bathrooms, stainless steel appliances, granite countertops, kitchen cabinets, roof, hot water heater & HVAC. Great cul-de-sac location. Fenced back yard. No HOA! Move-in ready.
Listing Agent
(703) 906-6832 bvanhovenrealtor@gmail.com AGS Browning Realty License #0225079627 Listed on: 11/11/2025
Home Details
Home Type
- Single Family
Est. Annual Taxes
- $2,133
Year Built
- Built in 1980
Lot Details
- 0.32 Acre Lot
- Back Yard Fenced
- Chain Link Fence
- Property is in very good condition
- Property is zoned R1
Home Design
- Rambler Architecture
- Architectural Shingle Roof
- Aluminum Siding
Interior Spaces
- 1,200 Sq Ft Home
- Property has 1 Level
- Traditional Floor Plan
- Ceiling Fan
- Window Treatments
- Family Room
- Living Room
- Dining Room
- Crawl Space
Kitchen
- Eat-In Galley Kitchen
- Electric Oven or Range
- Self-Cleaning Oven
- Microwave
- ENERGY STAR Qualified Refrigerator
- Ice Maker
- ENERGY STAR Qualified Dishwasher
- Upgraded Countertops
Flooring
- Wood
- Laminate
- Ceramic Tile
Bedrooms and Bathrooms
- 3 Main Level Bedrooms
- En-Suite Bathroom
- 2 Full Bathrooms
- Bathtub with Shower
Laundry
- Laundry on main level
- Stacked Washer and Dryer
Parking
- Driveway
- On-Street Parking
Outdoor Features
- Deck
- Shed
Utilities
- Heat Pump System
- Vented Exhaust Fan
- Electric Water Heater
Listing and Financial Details
- Residential Lease
- Security Deposit $2,200
- Tenant pays for minor interior maintenance, frozen waterpipe damage, gutter cleaning, insurance, internet, lawn/tree/shrub care, light bulbs/filters/fuses/alarm care, pest control, sewer, trash removal, all utilities
- No Smoking Allowed
- 24-Month Min and 36-Month Max Lease Term
- Available 11/14/25
- $50 Application Fee
- Assessor Parcel Number 46-H- - -14
Community Details
Overview
- No Home Owners Association
- Northridge Subdivision
- Property Manager
Pet Policy
- Pet Size Limit
- Pet Deposit $600
- Breed Restrictions
Map
Source: Bright MLS
MLS Number: VAST2044018
APN: 46H-14
- 11 Edwin Ct
- 71 Riggs Rd
- 100 Silver Comet Ct
- 26 Neabsco Dr
- 7 Hillsdale Rd
- 12 Garnet Way
- 3 Rixey Ct
- 11 Garnet Way
- 42 Cool Brook Ln
- 4501 Cambridge St
- 20 Colemans Mill Dr
- 26 Colemans Mill Dr
- 75 Portland Dr
- 945 Ficklen Rd
- 1011 Ficklen Rd
- 0 Rd Unit VAFB2009306
- 6 Willow Branch Ln
- 11 Rosewood St
- 900 Ficklen Rd
- 3 Brentwood Ln
- 204 Mount Pleasant Blvd
- 80 Andrews Place
- 20 Andrews Place
- 27 Townes Place
- 21 Myrtle Rd
- 4 Canberra Ct
- 506 Ben Neuis Place
- 20 Cessna Ln
- 23 Brentwood Ln
- 10 Piper Place
- 455 Ridgemore St
- 241 Cambridge St Unit B
- 241 Cambridge St Unit A
- 29 Trail Ridge Ln
- 27 Trail Ridge Ln
- 105 Harper Ln
- 8 Mintwood Dr
- 579 Leeland Rd
- 104 Hamlin Dr
- 500 Rogers St
