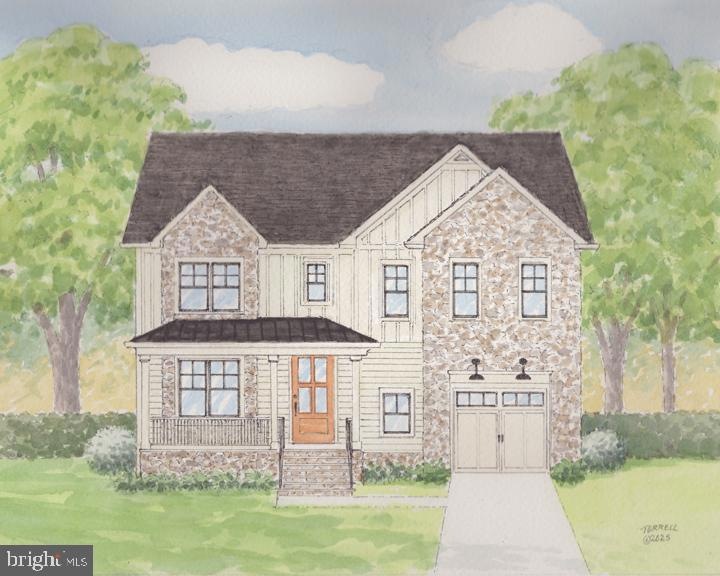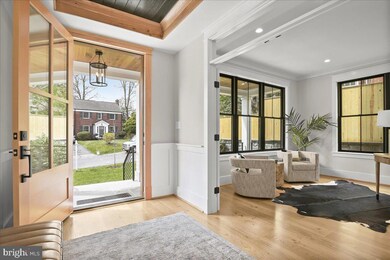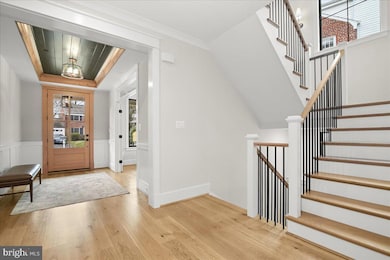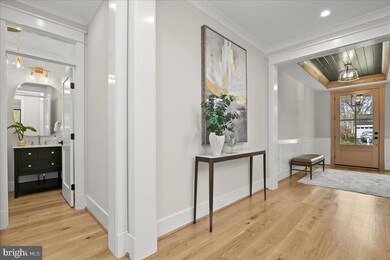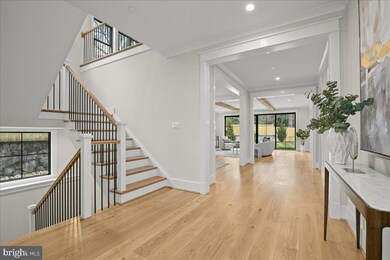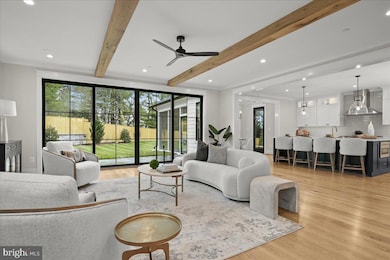
204 Oxford St Chevy Chase, MD 20815
Chevy Chase Village NeighborhoodHighlights
- New Construction
- Open Floorplan
- Wood Flooring
- Rosemary Hills Elementary School Rated A-
- Colonial Architecture
- 4-minute walk to Brookville Road Park
About This Home
As of August 2025Construction to be completed by beginning of August, in time for school! Rare opportunity in Martin's Addition & exciting new construction by Chris Conlan. Large 10,081 sq ft lot has a very private backyard & large enough for a pool.
This stone & siding home blends perfectly within the neighborhood & is set on a quiet, no-thru street. Interior features include 9ft ceilings, elevator, detailed mill-work, island kitchen with quartz tops & custom cabinetry, breakfast room, & spacious family room with coffered ceiling & fireplace that walks out to the patio & backyard. There are separate living & dining rooms, food & butler pantries, luxurious primary BR suite with dual walk-in closets & dreamy bath with soaking tub & shower. All bedrooms have en-suite baths. Finished lower level, welcoming front porch & charming street with sidewalks....a fabulous location & opportunity.
Last Agent to Sell the Property
Stuart & Maury, Inc. License #SP90747 Listed on: 06/17/2025

Home Details
Home Type
- Single Family
Est. Annual Taxes
- $10,385
Year Built
- Built in 2025 | New Construction
Lot Details
- 10,081 Sq Ft Lot
- Wood Fence
- Property is in excellent condition
- Property is zoned R60
Parking
- 1 Car Attached Garage
- Oversized Parking
- Parking Storage or Cabinetry
- Front Facing Garage
- Garage Door Opener
Home Design
- Colonial Architecture
- Asphalt Roof
- Cement Siding
- Stone Siding
Interior Spaces
- Property has 3 Levels
- 1 Elevator
- Open Floorplan
- Wet Bar
- Bar
- Crown Molding
- Ceiling height of 9 feet or more
- Ceiling Fan
- Recessed Lighting
- 2 Fireplaces
- Stone Fireplace
- Double Pane Windows
- Double Hung Windows
- Window Screens
- Sliding Doors
- Family Room Off Kitchen
- Formal Dining Room
- Laundry on upper level
- Finished Basement
Kitchen
- Breakfast Area or Nook
- Butlers Pantry
- Gas Oven or Range
- Six Burner Stove
- Range Hood
- Microwave
- Dishwasher
- Stainless Steel Appliances
- Kitchen Island
- Disposal
Flooring
- Wood
- Ceramic Tile
Bedrooms and Bathrooms
- Walk-In Closet
- Soaking Tub
Eco-Friendly Details
- Energy-Efficient Appliances
- Energy-Efficient Windows
Schools
- Silver Creek Middle School
- Bethesda-Chevy Chase High School
Utilities
- 90% Forced Air Zoned Heating and Cooling System
- Vented Exhaust Fan
- 200+ Amp Service
- 60 Gallon+ Natural Gas Water Heater
- 60 Gallon+ High-Efficiency Water Heater
Community Details
- No Home Owners Association
- Built by CM Conlan Contractors & Builders, Inc.
- Martins Addition Subdivision
Listing and Financial Details
- Tax Lot 140
- Assessor Parcel Number 160700522734
Ownership History
Purchase Details
Home Financials for this Owner
Home Financials are based on the most recent Mortgage that was taken out on this home.Purchase Details
Home Financials for this Owner
Home Financials are based on the most recent Mortgage that was taken out on this home.Purchase Details
Purchase Details
Similar Homes in the area
Home Values in the Area
Average Home Value in this Area
Purchase History
| Date | Type | Sale Price | Title Company |
|---|---|---|---|
| Deed | $3,350,000 | Paragon Title | |
| Deed | $3,350,000 | Paragon Title | |
| Deed | $1,200,000 | Fidelity National Title | |
| Deed | -- | -- | |
| Deed | -- | -- |
Mortgage History
| Date | Status | Loan Amount | Loan Type |
|---|---|---|---|
| Previous Owner | $280,000 | New Conventional | |
| Previous Owner | $250,000 | New Conventional | |
| Previous Owner | $80,000 | Credit Line Revolving |
Property History
| Date | Event | Price | Change | Sq Ft Price |
|---|---|---|---|---|
| 08/08/2025 08/08/25 | Sold | $3,350,000 | +179.2% | $598 / Sq Ft |
| 06/16/2025 06/16/25 | Pending | -- | -- | -- |
| 01/16/2024 01/16/24 | Sold | $1,200,000 | -17.0% | $631 / Sq Ft |
| 12/20/2023 12/20/23 | Pending | -- | -- | -- |
| 12/07/2023 12/07/23 | For Sale | $1,445,000 | -- | $759 / Sq Ft |
Tax History Compared to Growth
Tax History
| Year | Tax Paid | Tax Assessment Tax Assessment Total Assessment is a certain percentage of the fair market value that is determined by local assessors to be the total taxable value of land and additions on the property. | Land | Improvement |
|---|---|---|---|---|
| 2025 | $12,338 | $772,300 | $772,300 | -- |
| 2024 | $12,338 | $1,055,300 | $0 | $0 |
| 2023 | $11,109 | $994,100 | $0 | $0 |
| 2022 | $9,809 | $932,900 | $702,000 | $230,900 |
| 2021 | $9,708 | $929,433 | $0 | $0 |
| 2020 | $9,708 | $925,967 | $0 | $0 |
| 2019 | $9,652 | $922,500 | $668,700 | $253,800 |
| 2018 | $9,479 | $904,867 | $0 | $0 |
| 2017 | $9,842 | $887,233 | $0 | $0 |
| 2016 | $8,855 | $869,600 | $0 | $0 |
| 2015 | $8,855 | $861,000 | $0 | $0 |
| 2014 | $8,855 | $852,400 | $0 | $0 |
Agents Affiliated with this Home
-
Scott Matejik

Seller's Agent in 2025
Scott Matejik
Stuart and Maury
(301) 442-8200
2 in this area
62 Total Sales
-
Carol Strasfeld

Buyer's Agent in 2025
Carol Strasfeld
Unrepresented Buyer Office
(301) 806-8871
3 in this area
6,536 Total Sales
Map
Source: Bright MLS
MLS Number: MDMC2183298
APN: 07-00522734
- 105 Summerfield Rd
- 6219 Western Ave NW
- 3417 Cummings Ln
- 6008 34th Place NW
- 3500 Shepherd St
- 3514 Shepherd St
- 6520 Western Ave
- 2 Oxford St
- 3518 Turner Ln
- 3804 Raymond St
- 3517 Turner Ln
- 1 W Melrose St
- 7201 Chestnut St
- 3515 Taylor St
- 6818 Connecticut Ave
- 4008 Rosemary St
- 6679 32nd Place NW
- 7105 Connecticut Ave
- 16 W Lenox St
- 3700 Underwood St
