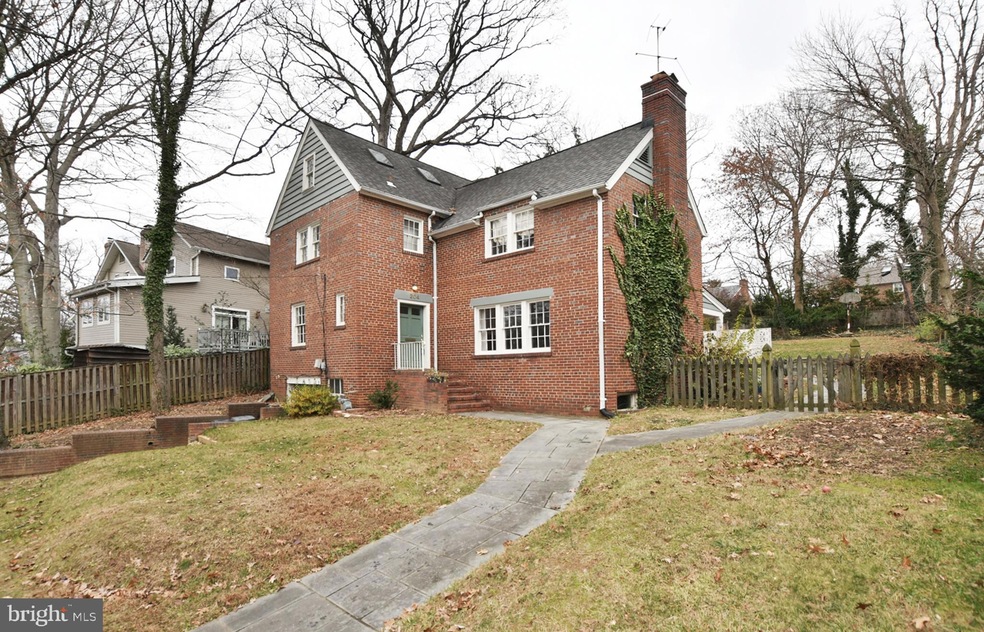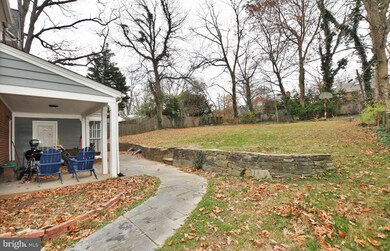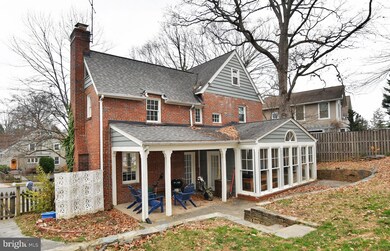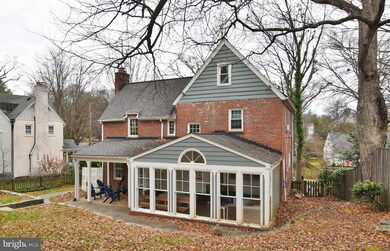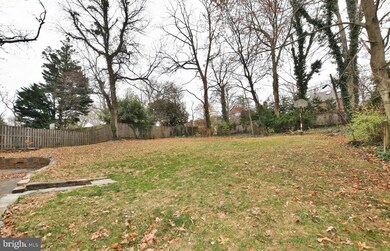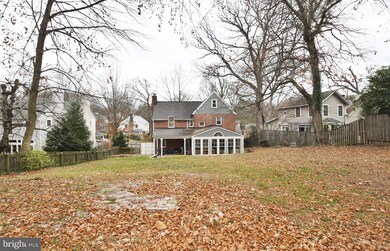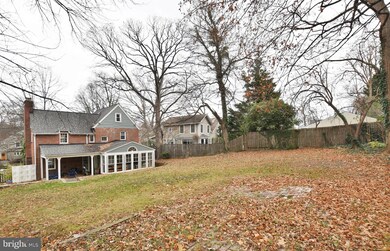
204 Oxford St Chevy Chase, MD 20815
Chevy Chase Village NeighborhoodHighlights
- Colonial Architecture
- Traditional Floor Plan
- No HOA
- Rosemary Hills Elementary School Rated A-
- Wood Flooring
- 4-minute walk to Brookville Road Park
About This Home
As of January 2024Opportunity to build new or work with existing home to create your dream. Almost a 1/4 acre in quiet section of fabulous Martin's Addition. Property sold in "as-is" condition. House location survey available to print in documents section. Traditional floor plan with separate living & dining rooms, galley kitchen, family room overlooking the backyard, & modest powder room area. 3BR/1.5BA on 2nd level, walk up finished 3rd floor with 4 skylights. Mostly unfinished basement with garage. In need of renovation, but roof, electric panel, gas boiler & gas hot water heater all recently updated. A/C services 1st floor & basement only. Same family has lived here for over 40+ years.
Last Agent to Sell the Property
Stuart & Maury, Inc. License #SP90747 Listed on: 12/07/2023

Home Details
Home Type
- Single Family
Est. Annual Taxes
- $11,801
Year Built
- Built in 1931
Lot Details
- 10,081 Sq Ft Lot
- Property is zoned R60
Parking
- 1 Car Attached Garage
- Front Facing Garage
Home Design
- Colonial Architecture
- Brick Exterior Construction
- Asphalt Roof
Interior Spaces
- Property has 3 Levels
- Traditional Floor Plan
- Ceiling Fan
- Wood Burning Fireplace
- Formal Dining Room
- Wood Flooring
- Basement Fills Entire Space Under The House
Bedrooms and Bathrooms
- 4 Bedrooms
Schools
- Silver Creek Middle School
- Bethesda-Chevy Chase High School
Utilities
- Central Air
- Radiator
- Natural Gas Water Heater
- Municipal Trash
Community Details
- No Home Owners Association
- Martins Addition Subdivision
Listing and Financial Details
- Tax Lot 140
- Assessor Parcel Number 160700522734
Ownership History
Purchase Details
Home Financials for this Owner
Home Financials are based on the most recent Mortgage that was taken out on this home.Purchase Details
Purchase Details
Similar Homes in the area
Home Values in the Area
Average Home Value in this Area
Purchase History
| Date | Type | Sale Price | Title Company |
|---|---|---|---|
| Deed | $1,200,000 | Fidelity National Title | |
| Deed | -- | -- | |
| Deed | -- | -- |
Mortgage History
| Date | Status | Loan Amount | Loan Type |
|---|---|---|---|
| Previous Owner | $280,000 | New Conventional | |
| Previous Owner | $250,000 | New Conventional | |
| Previous Owner | $80,000 | Credit Line Revolving |
Property History
| Date | Event | Price | Change | Sq Ft Price |
|---|---|---|---|---|
| 06/16/2025 06/16/25 | Pending | -- | -- | -- |
| 01/16/2024 01/16/24 | Sold | $1,200,000 | -17.0% | $631 / Sq Ft |
| 12/20/2023 12/20/23 | Pending | -- | -- | -- |
| 12/07/2023 12/07/23 | For Sale | $1,445,000 | -- | $759 / Sq Ft |
Tax History Compared to Growth
Tax History
| Year | Tax Paid | Tax Assessment Tax Assessment Total Assessment is a certain percentage of the fair market value that is determined by local assessors to be the total taxable value of land and additions on the property. | Land | Improvement |
|---|---|---|---|---|
| 2024 | $12,338 | $1,055,300 | $0 | $0 |
| 2023 | $11,109 | $994,100 | $0 | $0 |
| 2022 | $9,809 | $932,900 | $702,000 | $230,900 |
| 2021 | $9,708 | $929,433 | $0 | $0 |
| 2020 | $9,708 | $925,967 | $0 | $0 |
| 2019 | $9,652 | $922,500 | $668,700 | $253,800 |
| 2018 | $9,479 | $904,867 | $0 | $0 |
| 2017 | $9,842 | $887,233 | $0 | $0 |
| 2016 | $8,855 | $869,600 | $0 | $0 |
| 2015 | $8,855 | $861,000 | $0 | $0 |
| 2014 | $8,855 | $852,400 | $0 | $0 |
Agents Affiliated with this Home
-
Scott Matejik

Seller's Agent in 2025
Scott Matejik
Stuart and Maury
(301) 442-8200
1 in this area
59 Total Sales
Map
Source: Bright MLS
MLS Number: MDMC2114680
APN: 07-00522734
- 6219 Western Ave NW
- 6200 Broad Branch Rd NW
- 6714 Georgia St
- 3417 Cummings Ln
- 3516 Runnymede Place NW
- 6008 34th Place NW
- 3500 Shepherd St
- 6812 Georgia St
- 6520 Western Ave
- 2 Oxford St
- 3331 Quesada St NW
- 3518 Turner Ln
- 3804 Raymond St
- 6121 32nd St NW
- 3517 Turner Ln
- 1 W Melrose St
- 3709 Shepherd St
- 7201 Chestnut St
- 3515 Taylor St
- 6116 30th St NW
