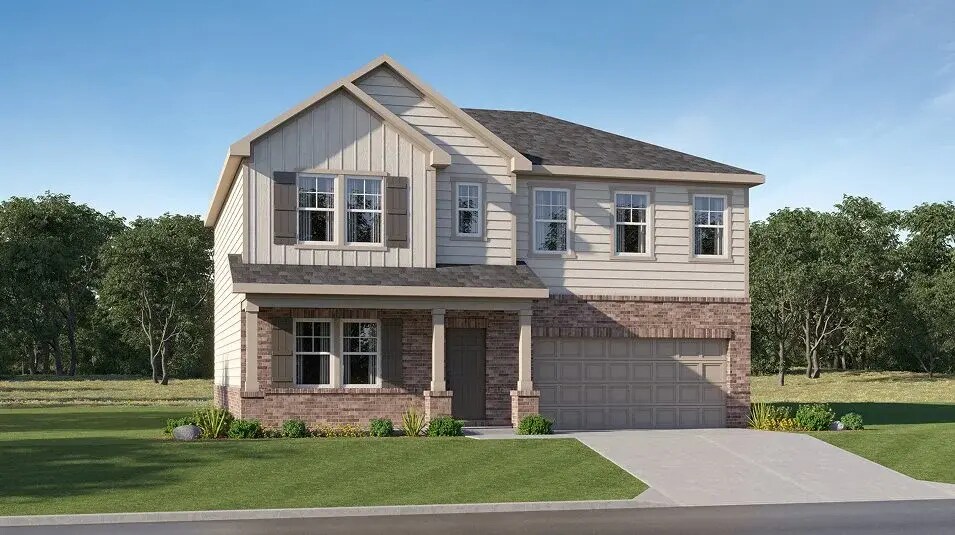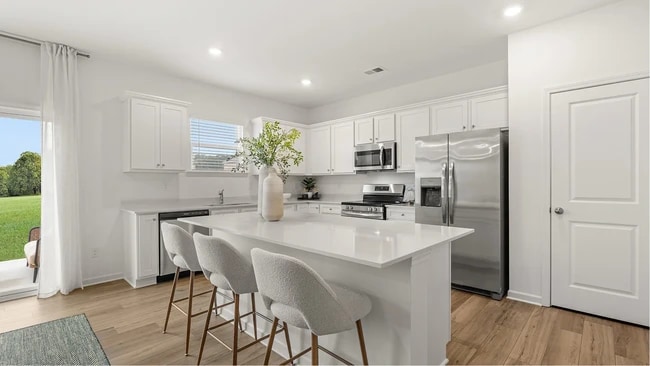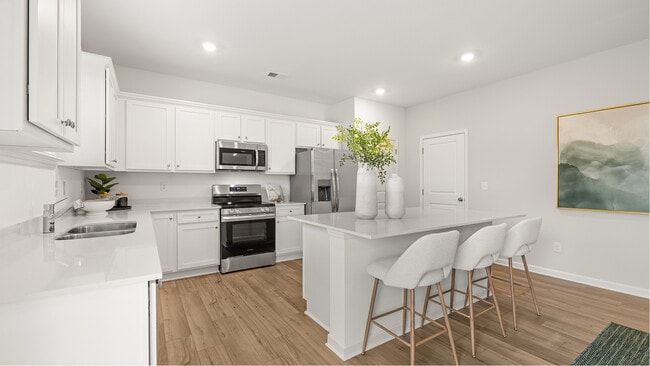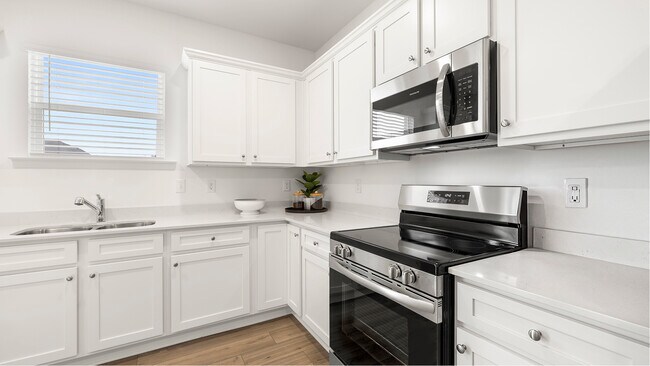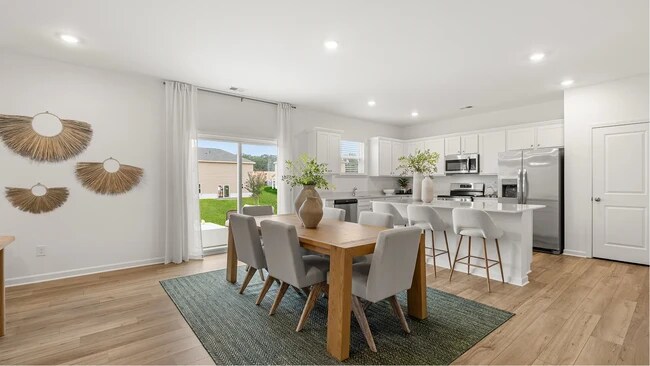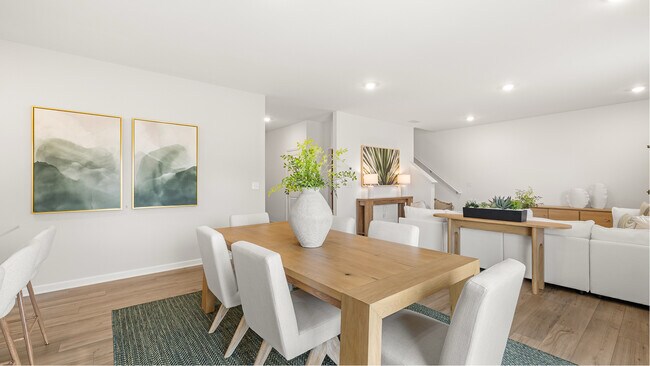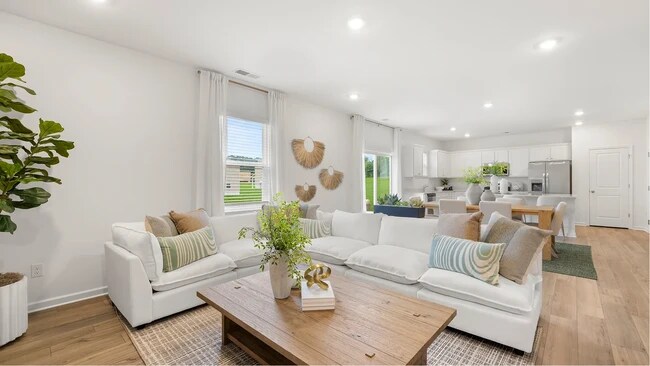
Estimated payment $2,721/month
Total Views
41
4
Beds
3.5
Baths
2,541
Sq Ft
$169
Price per Sq Ft
Highlights
- New Construction
- Living Room
- Dining Room
About This Home
The first floor of this two-story home shares an open layout between the kitchen, dining area and family room for easy entertaining, along with a flex space that can function as a home office, depending on the homeowner’s needs. Upstairs are three secondary bedrooms surrounding a versatile loft, one with a private bathroom, as well as the luxe owner's suite with an en-suite bathroom and spacious walk-in closet.
Home Details
Home Type
- Single Family
HOA Fees
- $42 Monthly HOA Fees
Parking
- 2 Car Garage
Home Design
- New Construction
Interior Spaces
- 2-Story Property
- Living Room
- Dining Room
Bedrooms and Bathrooms
- 4 Bedrooms
Map
Other Move In Ready Homes in Peeksville Landing
About the Builder
Since 1954, Lennar has built over one million new homes for families across America. They build in some of the nation’s most popular cities, and their communities cater to all lifestyles and family dynamics, whether you are a first-time or move-up buyer, multigenerational family, or Active Adult.
Nearby Homes
- Peeksville Landing
- 221 Paisley Way
- 733 Jackson St
- 14 Peeksville Rd
- 704 Kimberwick Dr
- 0 Courtney Ct Unit 10432404
- 0 Rabbit Run Unit 10569153
- 805 Wetherford Ct
- 50 Grove Rd
- 220 Umber Rd
- 733 Myrica Ave
- 421 Hazel Dr
- 77 Rosser Ln
- 0 Peeksville Rd Unit 20131057
- 0 Tanger Dr
- 636 Parnassus Rd
- 204 Parnassus Rd
- 652 Parnassus Rd
- 200 Parnassus Rd
- 640 Parnassus Rd
