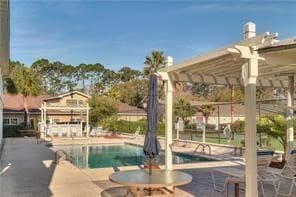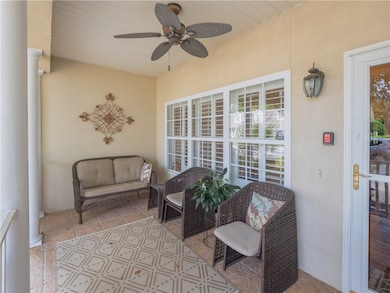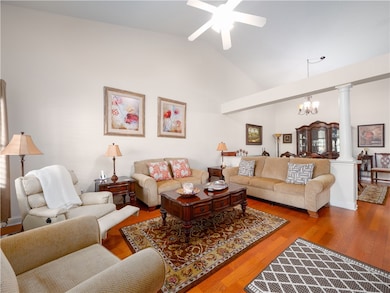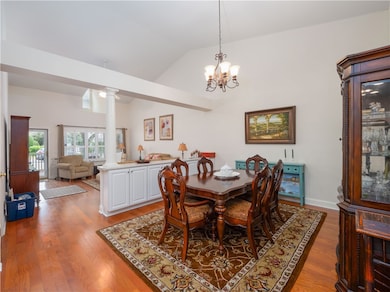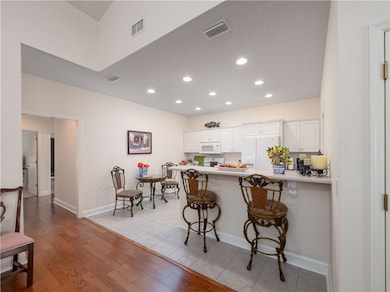204 Peppertree Crossing Ave Brunswick, GA 31525
Estimated payment $2,271/month
Highlights
- Fitness Center
- Clubhouse
- Wood Flooring
- Gated Community
- Vaulted Ceiling
- Community Pool
About This Home
Step into this delightful oasis located in the coveted 55+ community of Peppertree Crossing! This vibrant neighborhood offers a wealth of amenities and a welcoming, low-maintenance lifestyle. Enjoy the serene front patio — perfectly sized for an outdoor sofa and a pair of rocking chairs. Inside, the spacious living room features hardwood floors, vaulted ceilings, and elegant details. The open kitchen offers a breakfast bar, space for a breakfast table, plus a cozy office nook just off the kitchen and garage. High ceilings and plantation shutters fill the home with natural light, creating an airy and inviting atmosphere. Down the hall, you’ll find two spacious carpeted bedrooms, a full guest bath, and a laundry room with built-in shelving and cabinets for extra storage. The guest bedroom includes both a closet and glass double doors leading to the backyard. The primary suite is a true retreat, complete with double glass doors opening to a private patio—perfect for your morning coffee! It also offers two walk-in closets and an en suite bathroom with a large walk-in shower, vanity, and linen closet. With its thoughtful layout, natural light, and timeless finishes, this home combines comfort, style, and convenience in one of the area’s most desirable communities. Amenities include: Putting green, heated pool, pickle ball courts and tennis courts, club house, hot tub, soicall activities, and gated access. Conveniently located to everything you need form grocery stores to retail. Also close to SE REgional Hospital and most doctors offices.
Townhouse Details
Home Type
- Townhome
Est. Annual Taxes
- $2,626
Year Built
- Built in 2004
Lot Details
- 3,049 Sq Ft Lot
- Landscaped
HOA Fees
- $311 Monthly HOA Fees
Parking
- 1 Car Attached Garage
- Garage Door Opener
- Driveway
Home Design
- Slab Foundation
- Asphalt Roof
- Stucco
Interior Spaces
- 1,632 Sq Ft Home
- 1-Story Property
- Vaulted Ceiling
- Ceiling Fan
- Double Pane Windows
Kitchen
- Breakfast Bar
- Oven
- Range with Range Hood
- Dishwasher
Flooring
- Wood
- Carpet
Bedrooms and Bathrooms
- 2 Bedrooms
- 2 Full Bathrooms
Laundry
- Laundry Room
- Dryer
- Washer
Home Security
Eco-Friendly Details
- Energy-Efficient Windows
Outdoor Features
- Open Patio
- Front Porch
Schools
- Golden Isles Elementary School
- Needwood Middle School
- Brunswick High School
Utilities
- Central Heating and Cooling System
- Heat Pump System
- Underground Utilities
- 220 Volts
- Cable TV Available
Listing and Financial Details
- Assessor Parcel Number 0316674
Community Details
Overview
- Association fees include management, ground maintenance, pest control
- Peppertree Crossing Owner Association, Phone Number (912) 222-1345
- Peppertree Crossing Subdivision
Amenities
- Picnic Area
- Clubhouse
Recreation
- Tennis Courts
- Fitness Center
- Community Pool
- Community Spa
Pet Policy
- Pets Allowed
Security
- Gated Community
- Fire and Smoke Detector
Map
Home Values in the Area
Average Home Value in this Area
Tax History
| Year | Tax Paid | Tax Assessment Tax Assessment Total Assessment is a certain percentage of the fair market value that is determined by local assessors to be the total taxable value of land and additions on the property. | Land | Improvement |
|---|---|---|---|---|
| 2025 | $2,626 | $104,720 | $14,000 | $90,720 |
| 2024 | $2,626 | $104,720 | $14,000 | $90,720 |
| 2023 | $623 | $104,720 | $14,000 | $90,720 |
| 2022 | $747 | $89,600 | $14,000 | $75,600 |
| 2021 | $729 | $82,280 | $14,000 | $68,280 |
| 2020 | $745 | $82,280 | $14,000 | $68,280 |
| 2019 | $738 | $81,560 | $14,000 | $67,560 |
| 2018 | $529 | $73,400 | $14,000 | $59,400 |
| 2017 | $529 | $70,400 | $14,000 | $56,400 |
| 2016 | $427 | $58,520 | $14,000 | $44,520 |
| 2015 | $443 | $67,520 | $14,000 | $53,520 |
| 2014 | $443 | $60,560 | $14,000 | $46,560 |
Property History
| Date | Event | Price | List to Sale | Price per Sq Ft | Prior Sale |
|---|---|---|---|---|---|
| 11/12/2025 11/12/25 | Price Changed | $329,700 | -2.9% | $202 / Sq Ft | |
| 10/07/2025 10/07/25 | For Sale | $339,700 | +3.9% | $208 / Sq Ft | |
| 07/16/2025 07/16/25 | Sold | $327,000 | -11.4% | $200 / Sq Ft | View Prior Sale |
| 05/27/2025 05/27/25 | Pending | -- | -- | -- | |
| 05/07/2025 05/07/25 | For Sale | $369,000 | -- | $226 / Sq Ft |
Purchase History
| Date | Type | Sale Price | Title Company |
|---|---|---|---|
| Warranty Deed | $327,000 | -- | |
| Interfamily Deed Transfer | -- | -- | |
| Deed | $184,000 | -- | |
| Deed | $124,183 | -- | |
| Interfamily Deed Transfer | -- | -- | |
| Deed | $172,500 | -- |
Mortgage History
| Date | Status | Loan Amount | Loan Type |
|---|---|---|---|
| Open | $245,250 | New Conventional | |
| Previous Owner | $122,500 | New Conventional |
Source: Golden Isles Association of REALTORS®
MLS Number: 1657189
APN: 03-16674
- 215 Peppertree Crossing Ave
- 176 Peppertree Crossing Ave
- 130 Peppertree Crossing Ave
- 501 Waterstone Cir
- 136 Peppertree Crossing Ave
- 246 Commerce Dr
- 342 Peppertree Crossing Ave
- 71 E Chapel Dr
- 63 E Chapel Dr
- 116 Chatford Cir
- 73 Chapel Dr
- 435 Chapel Crossing Rd
- 172 Zachary Dr
- 167 Zachary Dr
- 118 Saxon St
- 196 & 210 Juniper Ct
- 375 Chapel Crossing Rd
- 155 Mcdowell Ave
- 224 Souters Dairy Ln
- 356 Knox Dr
- 190 Peppertree Crossing Ave
- 3500 Grand Pointe Way
- 5801 Altama Ave
- 100 Town Village
- 2001 Kevin Way
- 820 Scranton Rd
- 5800 Altama Ave
- 5700 Altama Ave
- 101 Legacy Way
- 5600 Altama Ave
- 500 Beverly Villas Dr
- 148 Cypress Run Dr
- 500 Coastal Club Cir
- 26 White Oak Ct
- 111 S Palm Dr
- 3901 Darien Hwy
- 3875 Darien Hwy
- 129 Hindman Ln
- 115 Winter Chase Ln
- 322 Stone Mill Dr


