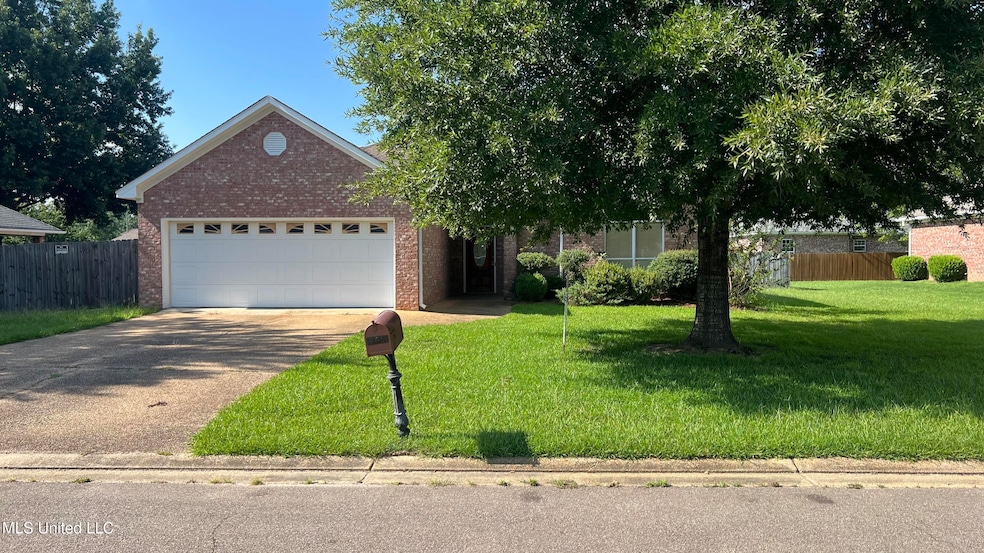204 Prewitt Cir Richland, MS 39218
Estimated payment $1,500/month
Highlights
- Open Floorplan
- Contemporary Architecture
- Hydromassage or Jetted Bathtub
- Richland Elementary School Rated A-
- Wood Flooring
- High Ceiling
About This Home
This home qualifies for NO DOWN PAYMENT with USDA mortgage financing.
Come check out this spectacular one owner home.
Once you enter the foyer, you are greeted with a spacious open plan family room accented with a double trey ceiling. Some of the amenties in this wonderful split plan home include granite countertops in the kithen and hardwood floors. There is plenty of storage pantries throughout the home. Your king size furniture will look great in the master bedroom, the master bath has his and her vanities as well as his and her walkin closets.
The wood privacy fenced backyard is great for family get togethers.
This home is conveniently located in Richland near shopping and great places to enjoy lunch or dinner at.
Dont delay, call your favorite realtor today to see this wonderful home.
Home Details
Home Type
- Single Family
Est. Annual Taxes
- $1,567
Year Built
- Built in 2003
Lot Details
- 0.25 Acre Lot
- Wood Fence
- Back Yard Fenced
- Few Trees
Parking
- 2 Car Direct Access Garage
- Garage Door Opener
- Driveway
Home Design
- Contemporary Architecture
- Raised Foundation
- Block Foundation
- Slab Foundation
- Asphalt Shingled Roof
Interior Spaces
- 1,630 Sq Ft Home
- 1-Story Property
- Open Floorplan
- High Ceiling
- Ceiling Fan
- Recessed Lighting
- Ventless Fireplace
- Gas Log Fireplace
- Insulated Windows
- Entrance Foyer
- Combination Kitchen and Living
- Pull Down Stairs to Attic
- Fire and Smoke Detector
Kitchen
- Walk-In Pantry
- Built-In Electric Range
- Range Hood
- Recirculated Exhaust Fan
- Microwave
- Dishwasher
Flooring
- Wood
- Carpet
Bedrooms and Bathrooms
- 3 Bedrooms
- Split Bedroom Floorplan
- Dual Closets
- Walk-In Closet
- 2 Full Bathrooms
- Double Vanity
- Hydromassage or Jetted Bathtub
- Walk-in Shower
Laundry
- Laundry in unit
- Washer and Electric Dryer Hookup
Outdoor Features
- Patio
Schools
- Richland Elementary And Middle School
- Richland High School
Utilities
- Cooling System Powered By Gas
- Central Heating and Cooling System
- Heating System Uses Natural Gas
- Natural Gas Connected
- Water Heater
- Cable TV Available
Community Details
- No Home Owners Association
- Westwind Subdivision
Listing and Financial Details
- Assessor Parcel Number D06f000029 00250
Map
Home Values in the Area
Average Home Value in this Area
Tax History
| Year | Tax Paid | Tax Assessment Tax Assessment Total Assessment is a certain percentage of the fair market value that is determined by local assessors to be the total taxable value of land and additions on the property. | Land | Improvement |
|---|---|---|---|---|
| 2024 | $1,567 | $16,022 | $0 | $0 |
| 2023 | $1,533 | $15,933 | $0 | $0 |
| 2022 | $1,533 | $15,933 | $0 | $0 |
| 2021 | $1,533 | $15,933 | $0 | $0 |
| 2020 | $1,533 | $15,933 | $0 | $0 |
| 2019 | $1,378 | $14,246 | $0 | $0 |
| 2018 | $1,350 | $14,246 | $0 | $0 |
| 2017 | $1,350 | $14,246 | $0 | $0 |
| 2016 | $1,252 | $14,005 | $0 | $0 |
| 2015 | $1,252 | $14,005 | $0 | $0 |
| 2014 | $1,222 | $14,005 | $0 | $0 |
| 2013 | -- | $14,005 | $0 | $0 |
Property History
| Date | Event | Price | Change | Sq Ft Price |
|---|---|---|---|---|
| 09/10/2025 09/10/25 | Price Changed | $257,000 | -1.2% | $158 / Sq Ft |
| 07/26/2025 07/26/25 | For Sale | $260,000 | -- | $160 / Sq Ft |
Mortgage History
| Date | Status | Loan Amount | Loan Type |
|---|---|---|---|
| Closed | $60,000 | Credit Line Revolving |
Source: MLS United
MLS Number: 4120577
APN: D06F-000029-00250
- 337 Bullock Cir
- 206 Richmond Pointe Way
- 404 Southgate Dr
- 151 Russell St
- 000 U S 49
- 104 Duffey Dr
- 0 Roland Dr
- 1798 Cleary Rd
- 842 Highway 49 S
- 1470 Chelsea Ln
- 822 Highway 49 S
- 1953 Cape Cove
- 1825 Cape Cove
- 1818 Cape Cove
- 339 Lowe Cir
- 00 Linda Jo Dr
- 272 Sundance Cir
- 257 Post Oak Ln
- 0 Bud St
- 291 Barn St
- 260 Lowe Cir
- 816 Deborah St
- 119 Tullos St
- 200 Colony Park Dr
- 301 Elton Park Dr
- 579 Silver Hill Dr
- 152 Joseph St
- 270 Wildwood Ct
- 2592 Old Country Club Rd
- 2549 Burma Drive Extension
- 329 St Paul St
- 515 Sykes Rd
- 463 Pemberton Dr
- 3665 Sykes Park Dr
- 5590 I-55
- 225 W Mcdowell Rd
- 306 Gary Daniels Dr
- 3324 Beatrice Dr
- 350 Byram Dr
- 702 Cooper Rd







