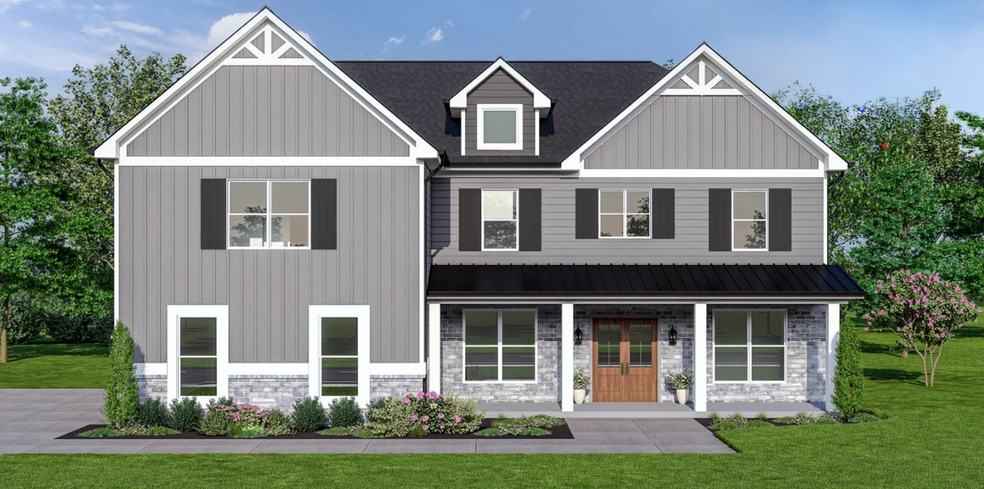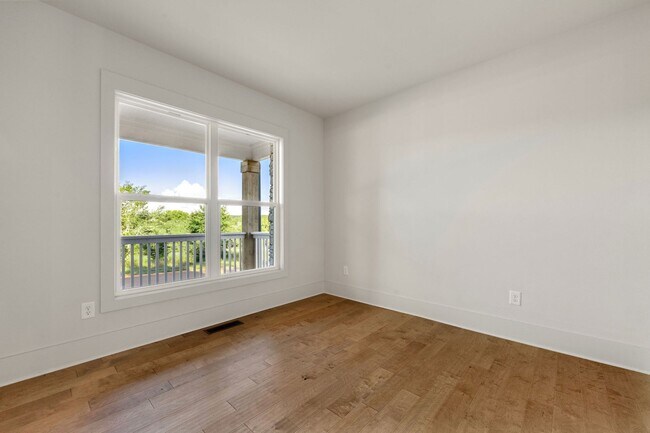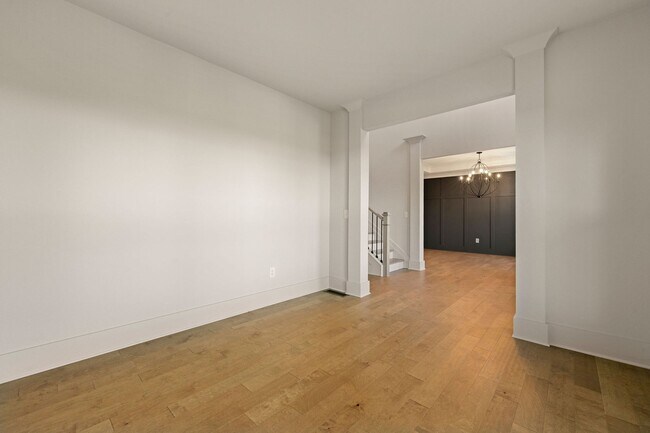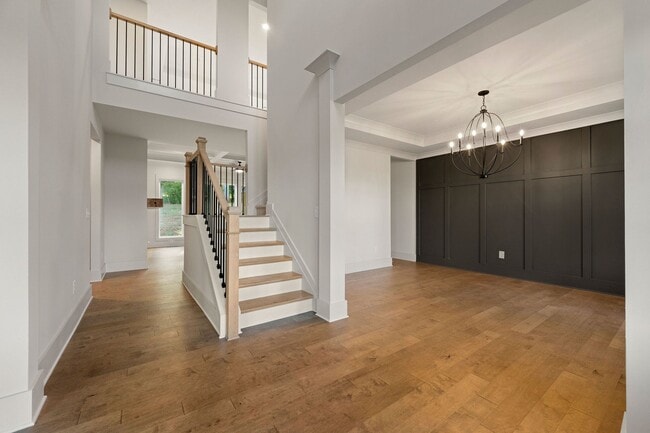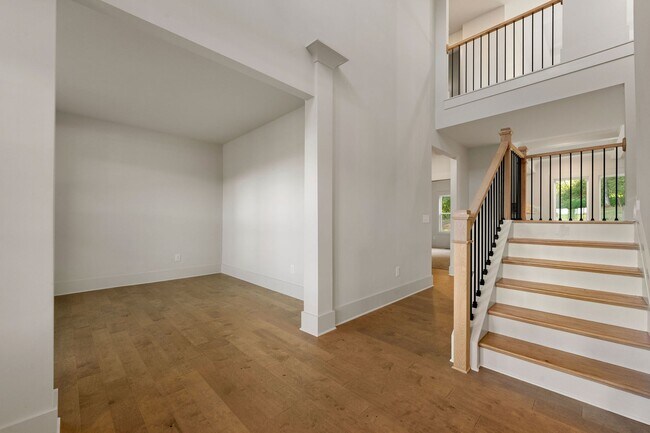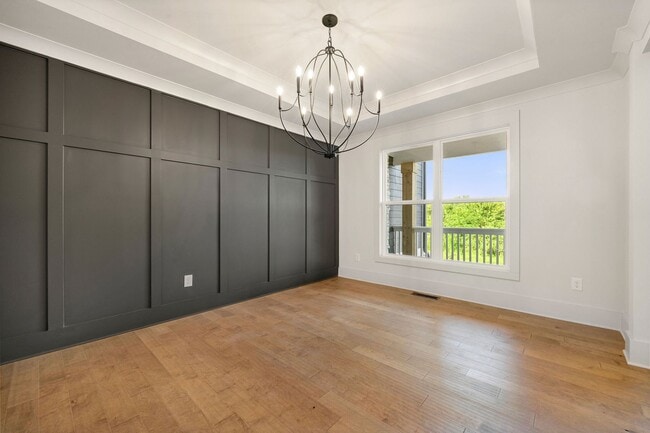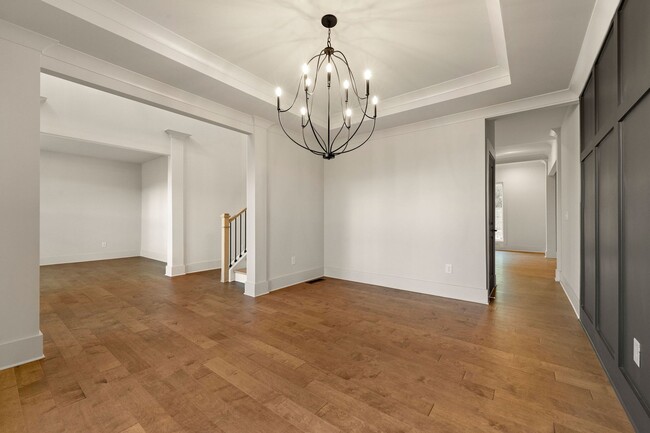
204 Races Rd Hoschton, GA 30548
SteeplechaseEstimated payment $5,064/month
Highlights
- New Construction
- Freestanding Bathtub
- Laundry Room
- West Jackson Elementary School Rated A-
- Community Pool
About This Home
Welcome to The Mulberry, a stunning luxury home featuring 4 bedrooms and 4.5 bathrooms, designed to blend elegance, comfort, and functionality. The first floor greets you with a spacious three-car side-entry garage that leads directly into the open-concept kitchen. This gourmet kitchen offers abundant storage and counter space, with a large center island overlooking the bright and airy family room, where four expansive windows fill the space with natural light. Just off the kitchen is a generous covered back deck, perfect for outdoor dining and relaxation. The first floor also features a beautiful covered front porch spanning the entire width of the home, leading into a welcoming foyer open to the second story. The foyer flows into the formal dining room on one side and the living room on the other, creating an inviting and sophisticated atmosphere for entertaining. A first-floor bedroom with its own private bathroom offers flexibility as a guest suite or home office. Upstairs, the open-concept staircase enhances the airy feel of the home. One side of the second floor features two bedrooms that share a bathroom, a third bedroom with its own private bath, and a conveniently located laundry room. On the other side is the grand primary suite, featuring a serene sitting area and a luxurious bathroom with a stand-alone soaking tub, walk-in shower, and a spacious walk-in closet. Completing the upstairs is a media room, ideal for movie nights or relaxing with family and friends.
Builder Incentives
For a limited time, enjoy low rates and no payments until 2026 when you purchase select quick move-in homes from Dream Finders Homes.
Sales Office
| Monday |
10:00 AM - 6:00 PM
|
| Tuesday |
10:00 AM - 6:00 PM
|
| Wednesday |
10:00 AM - 6:00 PM
|
| Thursday |
10:00 AM - 6:00 PM
|
| Friday |
10:00 AM - 6:00 PM
|
| Saturday |
10:00 AM - 6:00 PM
|
| Sunday |
1:00 PM - 6:00 PM
|
Home Details
Home Type
- Single Family
HOA Fees
- $150 Monthly HOA Fees
Parking
- 3 Car Garage
Home Design
- New Construction
Interior Spaces
- 2-Story Property
- Laundry Room
Bedrooms and Bathrooms
- 4 Bedrooms
- Freestanding Bathtub
- Soaking Tub
Community Details
Recreation
- Community Pool
Map
Other Move In Ready Homes in Steeplechase
About the Builder
- Steeplechase
- 0 Moon Bridge Rd Unit 10632936
- 65 Ambrosia Walk
- 809 Moon Bridge Rd
- Allen Manor
- 5896 Woodland Park Ct
- 162 Mountainview Ln
- Traditions of Braselton
- 5883 Woodland Park Ct
- 5895 Woodland Park Ct
- 3844 Cheyenne Ln
- 3838 Cheyenne Ln
- 3832 Cheyenne Ln
- 1141 Pine Valley Trail
- 3219 Traditions Way
- 3847 Cheyenne Ln
- 3229 Traditions Way
- 6117 Golf View Ct
- 3766 Cheyenne Ln
- 3787 Cheyenne Ln
