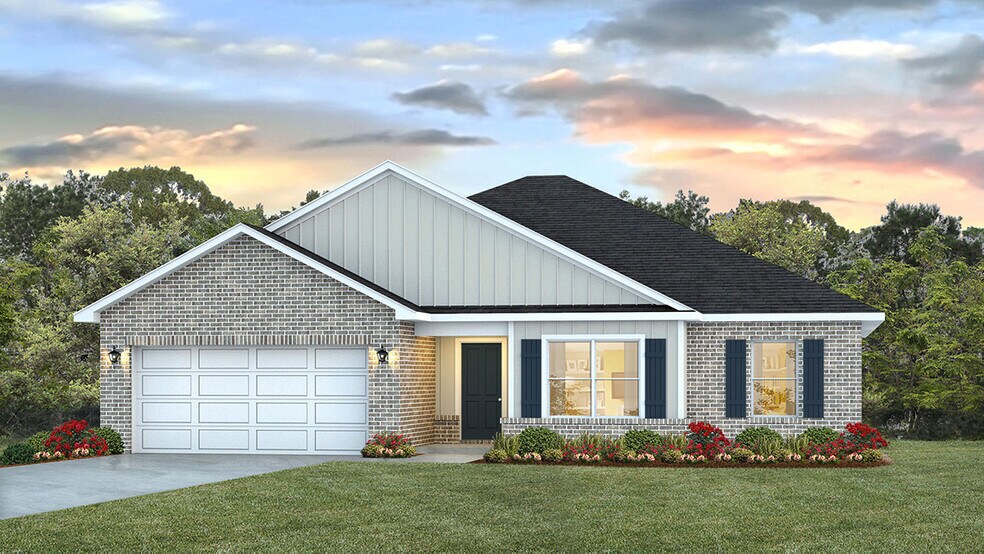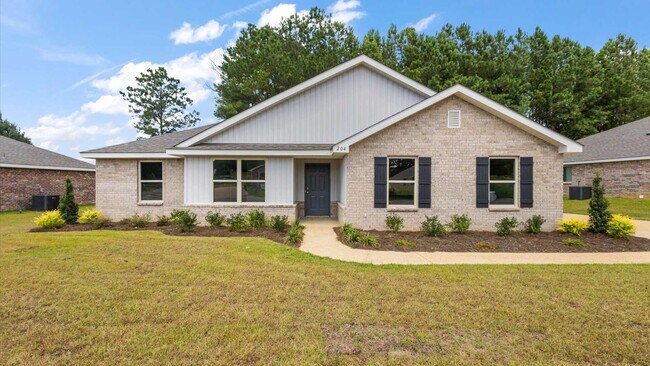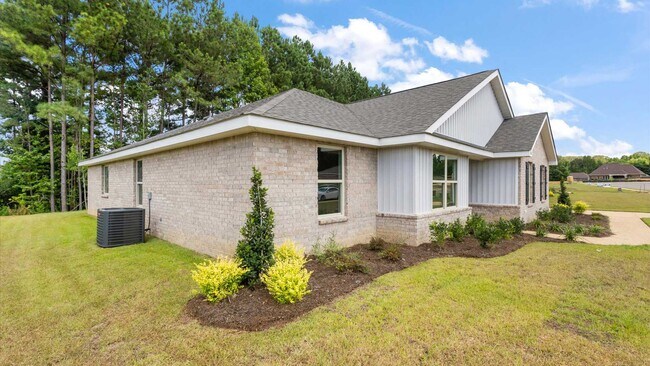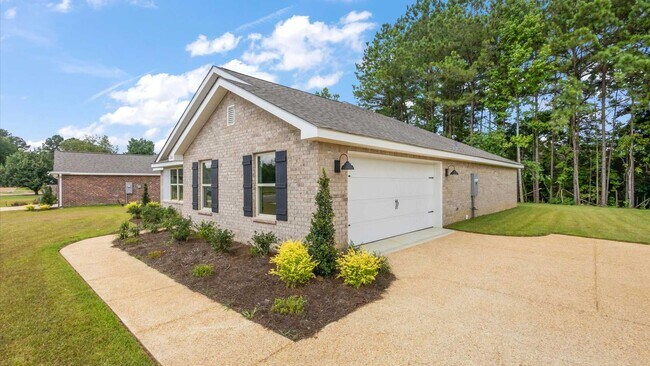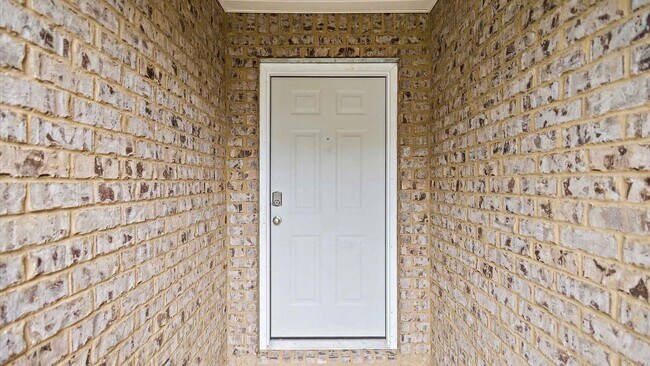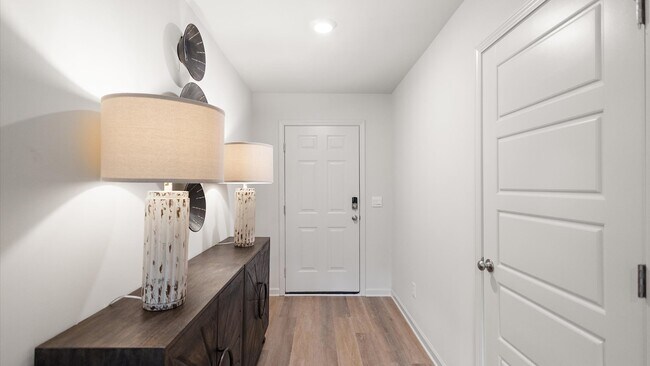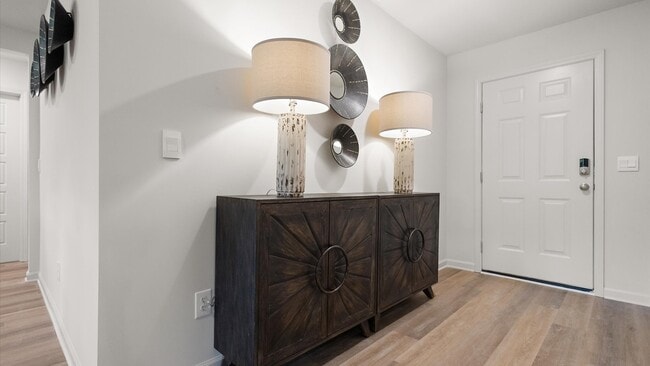
Highlights
- New Construction
- Soaking Tub
- 1-Story Property
About This Home
Welcome to 204 Raulston Dr, a single-story, 2-car garage home featured in Barrington in Byram, MS. With numerous exterior options to choose from, this Booth plan is sure to garner attention.This 4-bedroom, 2-bathroom floor plan boasts 1,915 square feet and features an inviting foyer that leads into the spacious living room, allowing natural light to illuminate the home’s interior features. The living room is seamlessly connected to the kitchen and dining area, making it perfect for entertaining guests and everyday living.The kitchen features generous counter space, a peninsula island, elegant shaker-style cabinets, stainless-steel appliances, granite countertops, and a pantry for additional storage.The primary bedroom features a walk-in closet and private ensuite bathroom with granite countertops, a shower, garden tub and separated toilet and linen closet. The three remaining bedrooms are generously sized, perfect for guests or a home office, and share a conveniently located bathroom with a bathtub/shower combination.An attached two-car garage provides direct access to the house. The outdoor area boasts a beautiful backyard with a covered porch for rest, relaxation, and outdoor entertainment.The Smart Home Connect Technology System includes your video doorbell, keyless entry door lock, programmable thermostat, a touchscreen control device, a smart light switch, and more. Don’t wait, contact us today and find your new home at Barrington!
Home Details
Home Type
- Single Family
HOA Fees
- $17 Monthly HOA Fees
Parking
- 2 Car Garage
Home Design
- New Construction
Interior Spaces
- 1-Story Property
Bedrooms and Bathrooms
- 4 Bedrooms
- 2 Full Bathrooms
- Soaking Tub
Community Details
- Association fees include lawn maintenance, ground maintenance
Map
Move In Ready Homes with Booth Plan
Other Move In Ready Homes in Barrington
About the Builder
- Barrington
- 0000 Henderson Rd
- 0 Henderson Rd Unit 4126215
- A1 Meadow Dr
- 0 Meadow Dr Unit 4124531
- 737 Forest Woods Dr Unit 48
- 0 Shady Brook Cove Unit 4082616
- 0 S Siwell Rd Unit 4088750
- 0 Hinds Pkwy Unit 4079577
- 0 Hinds Pkwy
- 00000 Forest Hill Rd
- 0 Byram Place
- 0 Forest Hill Rd Unit 4104806
- Oooo Big Creek Rd
- 0 N Lake Catherin Lakeshore Rd Dr Unit 4015076
- 5252 Skylark Dr
- 5247 Canary Dr
- 000 Highway 18 Hwy
- 0 N Siwell Rd Unit 4136055
- 5733 Terry Rd
