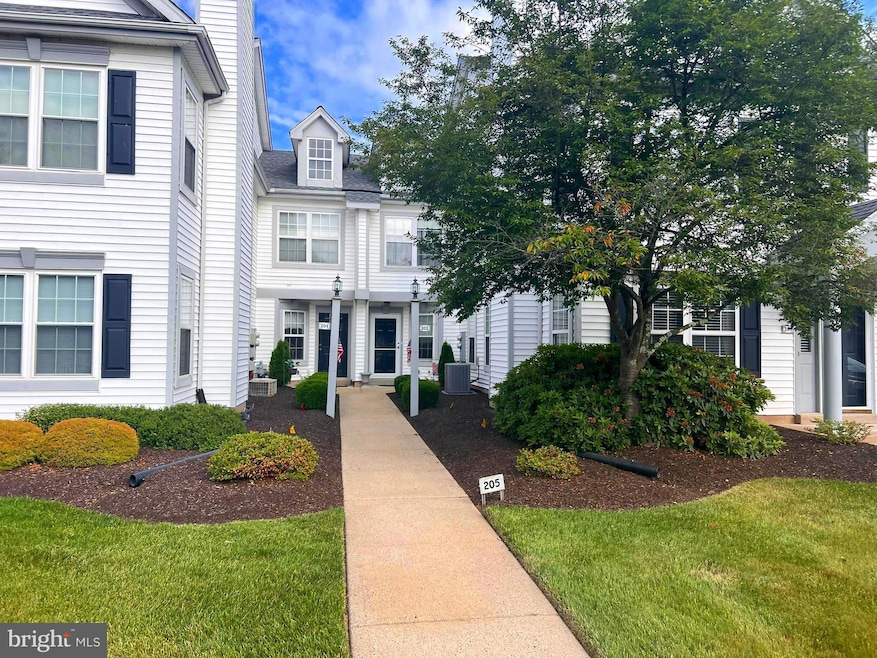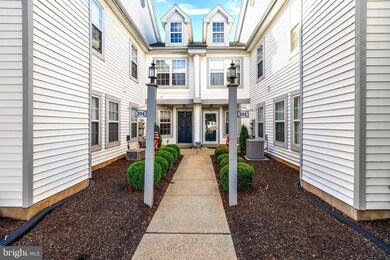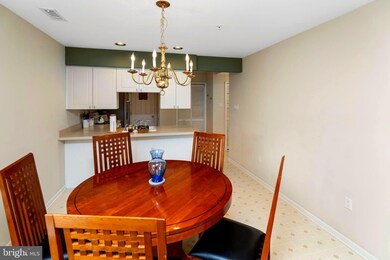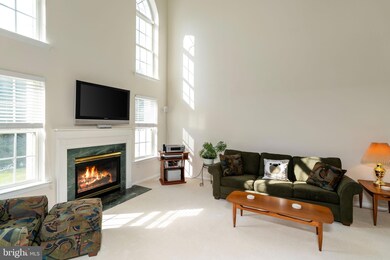
204 Red Maple Ct Unit 416 Warwick, PA 18974
Highlights
- Contemporary Architecture
- Wood Flooring
- 1 Car Attached Garage
- Warwick Elementary School Rated A-
- Butlers Pantry
- Living Room
About This Home
As of August 2024Welcome to 204 Red Maple Ct located in the highly desired Country Crossing development. 204 is a beautiful 2 bedroom and 2.5 Bath Townhome. The 1st floor features a stunning living Rm. with cathedral ceilings (Freshly Painted) filled with natural light. It also boasts a large eat-in kitchen, office/sitting area, powder room, a large garage, and a cute patio. The 2nd floor features 2 large bedrooms with 2 full baths with the master featuring a large walk-in closet as well. The only item missing from 204 is you.
Last Agent to Sell the Property
Keller Williams Real Estate - Southampton License #RS352705

Townhouse Details
Home Type
- Townhome
Est. Annual Taxes
- $4,494
Year Built
- Built in 1998
HOA Fees
- $280 Monthly HOA Fees
Parking
- 1 Car Attached Garage
- 1 Open Parking Space
- Garage Door Opener
- Parking Lot
Home Design
- Contemporary Architecture
- Slab Foundation
- Architectural Shingle Roof
- Asphalt Roof
- Vinyl Siding
Interior Spaces
- 1,504 Sq Ft Home
- Property has 2 Levels
- Gas Fireplace
- Living Room
- Dining Room
- Laundry on main level
Kitchen
- Butlers Pantry
- Self-Cleaning Oven
- Built-In Range
- Dishwasher
- Kitchen Island
- Disposal
Flooring
- Wood
- Wall to Wall Carpet
- Tile or Brick
- Vinyl
Bedrooms and Bathrooms
- 2 Bedrooms
- En-Suite Primary Bedroom
- En-Suite Bathroom
Utilities
- Forced Air Heating and Cooling System
- Natural Gas Water Heater
Listing and Financial Details
- Tax Lot 533-416
- Assessor Parcel Number 51-014-533-416
Community Details
Overview
- $2,000 Capital Contribution Fee
- Association fees include common area maintenance, exterior building maintenance, lawn maintenance, snow removal, trash
- Camco Condos
- Country Crossing Subdivision
Pet Policy
- Limit on the number of pets
Ownership History
Purchase Details
Home Financials for this Owner
Home Financials are based on the most recent Mortgage that was taken out on this home.Purchase Details
Home Financials for this Owner
Home Financials are based on the most recent Mortgage that was taken out on this home.Purchase Details
Home Financials for this Owner
Home Financials are based on the most recent Mortgage that was taken out on this home.Map
Home Values in the Area
Average Home Value in this Area
Purchase History
| Date | Type | Sale Price | Title Company |
|---|---|---|---|
| Deed | $397,500 | Huntingdon Abstract | |
| Deed | $275,000 | -- | |
| Trustee Deed | $136,245 | -- |
Mortgage History
| Date | Status | Loan Amount | Loan Type |
|---|---|---|---|
| Previous Owner | $194,000 | New Conventional | |
| Previous Owner | $210,750 | Fannie Mae Freddie Mac | |
| Previous Owner | $86,200 | No Value Available |
Property History
| Date | Event | Price | Change | Sq Ft Price |
|---|---|---|---|---|
| 08/22/2024 08/22/24 | Sold | $397,500 | +0.6% | $264 / Sq Ft |
| 07/05/2024 07/05/24 | Pending | -- | -- | -- |
| 06/27/2024 06/27/24 | For Sale | $395,000 | -- | $263 / Sq Ft |
Tax History
| Year | Tax Paid | Tax Assessment Tax Assessment Total Assessment is a certain percentage of the fair market value that is determined by local assessors to be the total taxable value of land and additions on the property. | Land | Improvement |
|---|---|---|---|---|
| 2024 | $4,546 | $26,120 | $0 | $26,120 |
| 2023 | $4,402 | $26,120 | $0 | $26,120 |
| 2022 | $4,353 | $26,120 | $0 | $26,120 |
| 2021 | $4,305 | $26,120 | $0 | $26,120 |
| 2020 | $4,305 | $26,120 | $0 | $26,120 |
| 2019 | $4,278 | $26,120 | $0 | $26,120 |
| 2018 | $4,278 | $26,120 | $0 | $26,120 |
| 2017 | $4,246 | $26,120 | $0 | $26,120 |
| 2016 | $4,246 | $26,120 | $0 | $26,120 |
| 2015 | -- | $26,120 | $0 | $26,120 |
| 2014 | -- | $26,120 | $0 | $26,120 |
About the Listing Agent

I'm Commercial Realtor with Keller Williams Real Estate that is the Principal of The Canale Group. My group of agents and I serve the 5 County region surrounding and including Philadelphia. We provide our clients with professional, responsive and attentive real estate services cater to their needs. We get the deals closed. Call me for a consultation.
Joseph's Other Listings
Source: Bright MLS
MLS Number: PABU2074198
APN: 51-014-533-416
- 208 Red Maple Ct Unit 422
- 1028 Conway Ct
- 1108 Julian Dr W Unit W
- 879 Williams Place
- 1105 Maxwell Manor
- 882 Williams Place
- 931 Laurens Ln
- 914 Harrison Ln
- 930 Hamilton Way
- 913 Harrison Ln
- 920 Hamilton Way
- 105 Tree Top Ct
- 301 Oaktree Ct
- 205 White Pine Ct
- 5302 Knox Ct Unit 5302
- 1019 Bancroft Place
- 900 W Bristol Rd
- 1306 Gabriel Ln
- 1419 Gabriel Ln
- 1243 Tulip Rd






