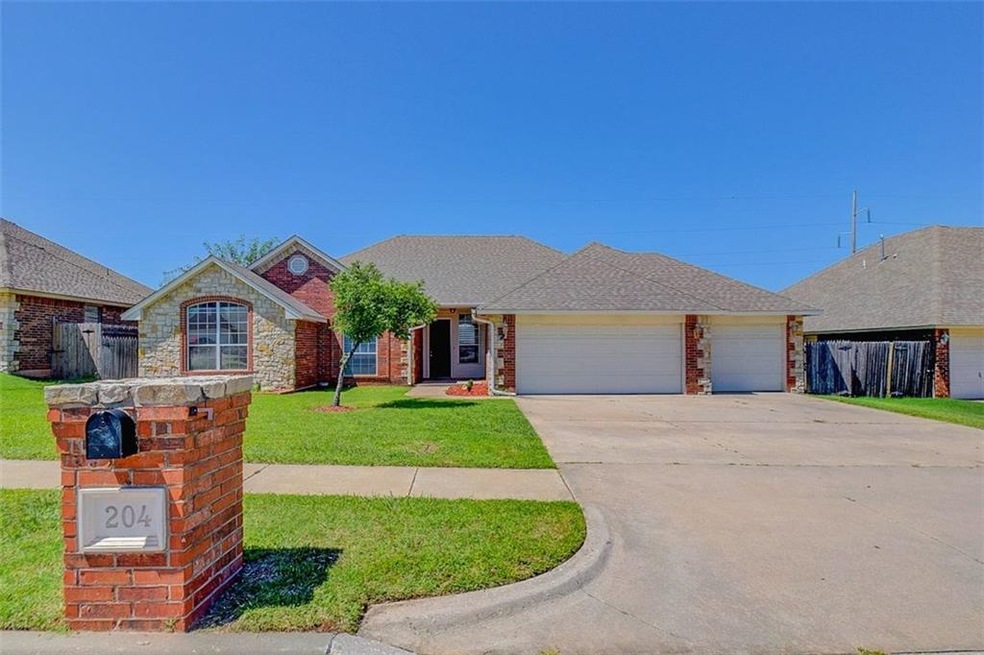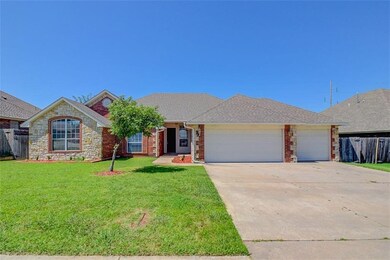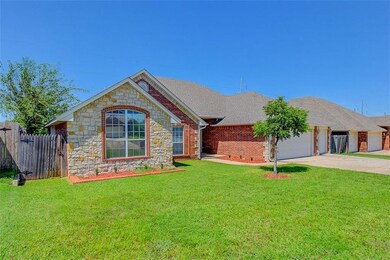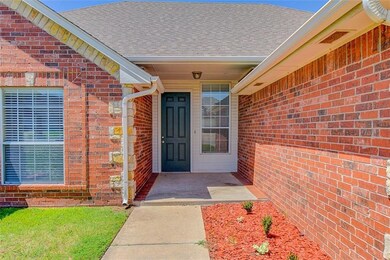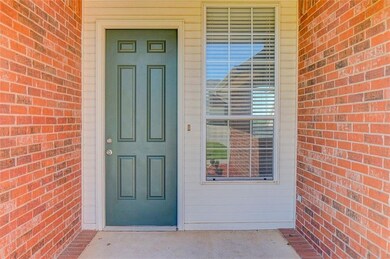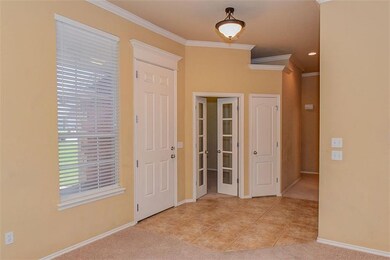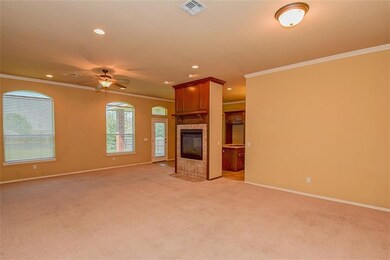
204 Ridge Lake Blvd Norman, OK 73071
Southeast Norman NeighborhoodHighlights
- Dallas Architecture
- Covered patio or porch
- Interior Lot
- Washington Elementary School Rated A-
- 3 Car Attached Garage
- Home Security System
About This Home
As of October 2021This beautiful home sits on a large flat lot with a view of one of the Summit Lake water features from the back patio. Large flat back yard has a wood privacy fence. There isn't a better value in Summit Lakes. Open floor plan with 4 bedrooms or 3 bedrooms and a study. Two baths. Large living area with double sided fireplace between living area and kitchen/dining. High ceilings throughout provide a sense of space. Kitchen is equipped with a large pantry closet, microwave, built in electric oven and island electric cooktop. Laundry room between kitchen and garage. Ceramic tile and carpet. Master bathroom has separate shower shower and jacuzzi tub. Large walk in closet. Covered concrete patio just off dining area. Priced to allow for a buyer to put their own touches in updating this fabulous home and build instant equity. You owe it to your buyers who are interested in Summit Lakes to show them the potential of this home.
Last Buyer's Agent
Belinda Gray
MK Partners INC
Home Details
Home Type
- Single Family
Est. Annual Taxes
- $3,900
Year Built
- Built in 2004
Lot Details
- 0.26 Acre Lot
- East Facing Home
- Wood Fence
- Interior Lot
- Sprinkler System
HOA Fees
- $28 Monthly HOA Fees
Parking
- 3 Car Attached Garage
- Garage Door Opener
- Driveway
Home Design
- Dallas Architecture
- Slab Foundation
- Brick Frame
- Composition Roof
Interior Spaces
- 2,065 Sq Ft Home
- 1-Story Property
- Gas Log Fireplace
- Utility Room with Study Area
- Laundry Room
Kitchen
- Built-In Oven
- Electric Oven
- Built-In Range
- Microwave
- Dishwasher
- Disposal
Flooring
- Carpet
- Tile
Bedrooms and Bathrooms
- 4 Bedrooms
- 2 Full Bathrooms
Home Security
- Home Security System
- Fire and Smoke Detector
Outdoor Features
- Covered patio or porch
Utilities
- Central Heating and Cooling System
- Water Heater
Community Details
- Association fees include greenbelt
- Mandatory home owners association
Listing and Financial Details
- Legal Lot and Block 7 / 1
Ownership History
Purchase Details
Home Financials for this Owner
Home Financials are based on the most recent Mortgage that was taken out on this home.Purchase Details
Home Financials for this Owner
Home Financials are based on the most recent Mortgage that was taken out on this home.Purchase Details
Purchase Details
Purchase Details
Similar Homes in Norman, OK
Home Values in the Area
Average Home Value in this Area
Purchase History
| Date | Type | Sale Price | Title Company |
|---|---|---|---|
| Warranty Deed | $252,000 | American Eagle Title Group | |
| Warranty Deed | $198,000 | First American Title | |
| Quit Claim Deed | -- | Fatco | |
| Warranty Deed | $187,000 | -- | |
| Warranty Deed | $27,000 | -- |
Mortgage History
| Date | Status | Loan Amount | Loan Type |
|---|---|---|---|
| Open | $214,200 | New Conventional | |
| Previous Owner | $194,413 | FHA |
Property History
| Date | Event | Price | Change | Sq Ft Price |
|---|---|---|---|---|
| 10/18/2021 10/18/21 | Sold | $252,000 | -2.3% | $122 / Sq Ft |
| 09/07/2021 09/07/21 | Pending | -- | -- | -- |
| 09/01/2021 09/01/21 | For Sale | $258,000 | +2.4% | $125 / Sq Ft |
| 08/26/2021 08/26/21 | Off Market | $252,000 | -- | -- |
| 08/26/2021 08/26/21 | For Sale | $258,000 | +2.4% | $125 / Sq Ft |
| 08/11/2021 08/11/21 | Off Market | $252,000 | -- | -- |
| 07/25/2021 07/25/21 | Pending | -- | -- | -- |
| 07/14/2021 07/14/21 | For Sale | $258,000 | +30.3% | $125 / Sq Ft |
| 02/16/2018 02/16/18 | Sold | $198,000 | -1.0% | $96 / Sq Ft |
| 01/11/2018 01/11/18 | Pending | -- | -- | -- |
| 01/03/2018 01/03/18 | For Sale | $199,900 | -- | $97 / Sq Ft |
Tax History Compared to Growth
Tax History
| Year | Tax Paid | Tax Assessment Tax Assessment Total Assessment is a certain percentage of the fair market value that is determined by local assessors to be the total taxable value of land and additions on the property. | Land | Improvement |
|---|---|---|---|---|
| 2024 | $3,900 | $32,559 | $5,866 | $26,693 |
| 2023 | $3,723 | $31,008 | $5,827 | $25,181 |
| 2022 | $3,571 | $31,008 | $5,827 | $25,181 |
| 2021 | $2,674 | $22,025 | $4,200 | $17,825 |
| 2020 | $2,550 | $21,473 | $4,200 | $17,273 |
| 2019 | $2,586 | $21,404 | $4,200 | $17,204 |
| 2018 | $2,515 | $21,461 | $4,200 | $17,261 |
| 2017 | $2,952 | $24,916 | $0 | $0 |
| 2016 | $3,001 | $24,916 | $4,200 | $20,716 |
| 2015 | -- | $24,916 | $4,200 | $20,716 |
| 2014 | -- | $24,916 | $4,200 | $20,716 |
Agents Affiliated with this Home
-

Seller's Agent in 2021
Belinda Gray
MK Partners INC
(405) 823-0331
-
Damon Duck

Buyer's Agent in 2021
Damon Duck
CENTURY 21 Judge Fite Company
(405) 650-0091
7 in this area
123 Total Sales
-
Philip Hughes

Seller's Agent in 2018
Philip Hughes
Brick and Beam Realty
(405) 850-9542
4 in this area
16 Total Sales
Map
Source: MLSOK
MLS Number: 802620
APN: R0116905
- 2908 Evening Star Ct
- 412 Daybreak Dr
- 2904 Misty Ridge Dr
- 221 Boulevard Du Lac
- 3005 Summit Hill Rd
- 100 Summit Bend
- 115 Boulevard Du Lac
- 2908 Rockingham Dr
- 2921 Summit Crossing Pkwy
- 307 Summit Bend
- 312 Horizon View Ct
- 425 Summit Bend
- 104 Rue de Montserrat
- 307 Horizon View Ct
- 604 Summit Park Ct
- 2900 Summit Hollow Dr
- 2914 Summit Hollow Dr
- 608 Ridge Lake Blvd
- 3108 Pescara Dr
- 2917 Kingswood Dr
