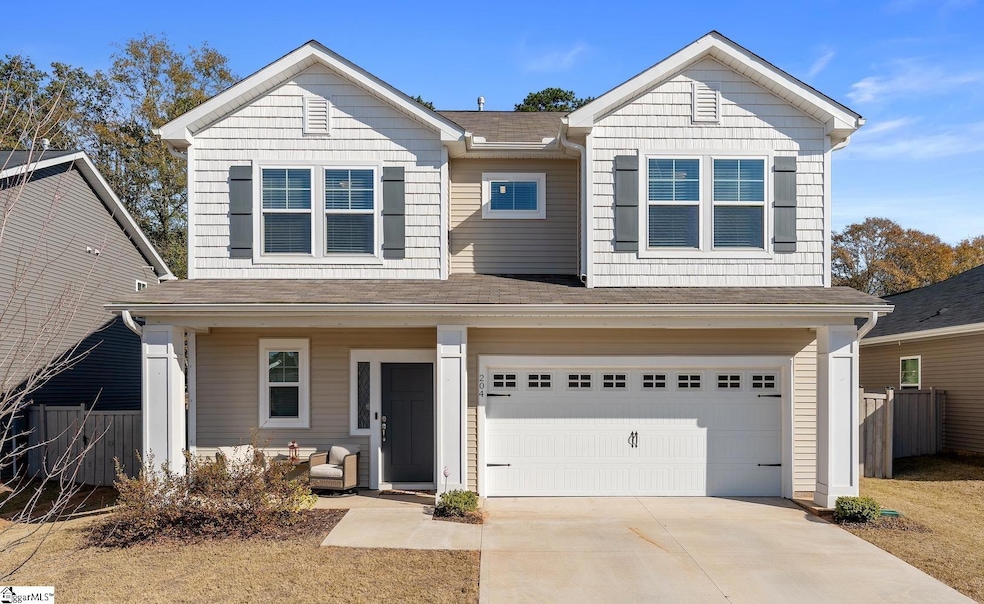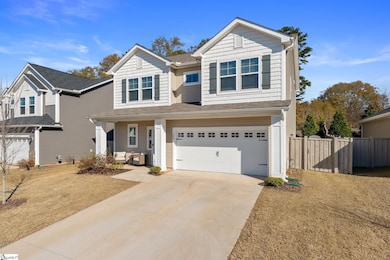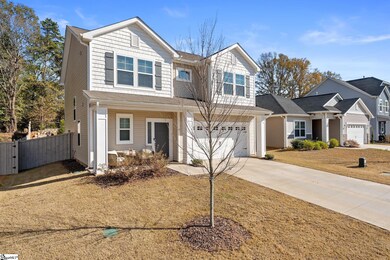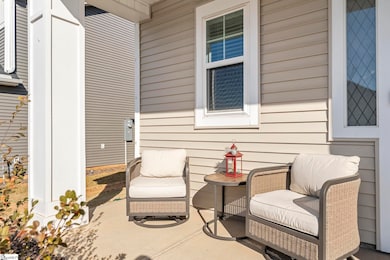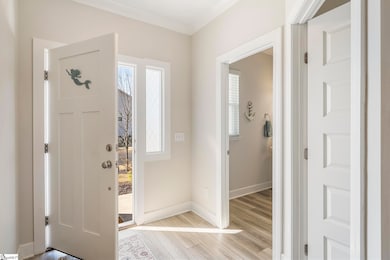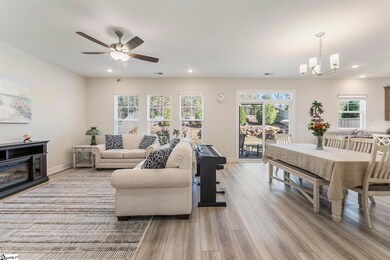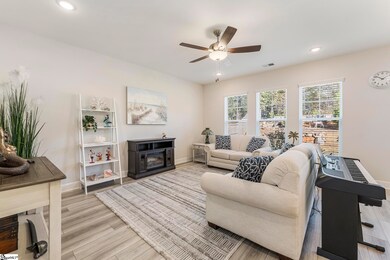204 Ridgepark Ln Greenville, SC 29607
Estimated payment $2,354/month
Highlights
- Craftsman Architecture
- Bonus Room
- Mud Room
- Greenbrier Elementary School Rated A-
- Granite Countertops
- Home Office
About This Home
Discover this beautifully designed Monterey-style home in Holly Ridge, offering the perfect blend of custom-curated finishes, modern comfort, and serene natural surroundings. With 3 bedrooms, 2.5 baths, and approximately 2,200 sq. ft., this spacious home sits on a beautifully landscaped lot with a wooded backyard—a peaceful retreat where you can relax on the patio or lounge chairs and enjoy visits from forest wildlife. Step inside to an open, light-filled floor plan with abundant windows and thoughtfully selected details throughout. The elegantly appointed kitchen features shaker-style York Drift–stained cabinetry, Biscotti White granite countertops, a large center island, matte black hardware, under-cabinet LED lighting, and all stainless GE appliances, including a gas range—perfect for cooking and entertaining. Another awesome feature is that all appliances will convey, including the fridge, washer, and dryer so it's move in ready!! Flowing seamlessly from the kitchen, the dining room opens into an inviting living room creating a warm and welcoming atmosphere. The first floor also offers a versatile bonus room/home office, ideal for a Zoom Room, or creative studio, along with a convenient half bath. Upstairs, all three bedrooms are thoughtfully located along with the laundry room for ultimate convenience. The spacious owner’s suite features a tray ceiling, LED lighting, ceiling fan, a grand walk-in closet, and a luxurious en-suite bath with a walk-in shower, separate soaking tub, and a double-sink vanity. A cozy second-floor loft adds even more flexible living space—perfect for a TV den, reading nook, or relaxation retreat. Throughout the home, you’ll find stunning 5” wide Polaris Lighthouse luxury vinyl plank flooring in the main living areas and plush Shaw carpet in the bedrooms and loft. Step outside to your private patio just off the dining room, ideal for outdoor meals and quiet evenings under the stars. Located in a wonderful community with a pool and walking trails, this home offers beauty, comfort, and convenience—all in a prime Holly Ridge location.
Open House Schedule
-
Sunday, November 23, 20252:00 to 4:00 pm11/23/2025 2:00:00 PM +00:0011/23/2025 4:00:00 PM +00:00Open House!Add to Calendar
Home Details
Home Type
- Single Family
Est. Annual Taxes
- $2,647
Lot Details
- 6,534 Sq Ft Lot
- Sloped Lot
- Sprinkler System
- Few Trees
HOA Fees
- $47 Monthly HOA Fees
Parking
- 2 Car Attached Garage
Home Design
- Craftsman Architecture
- Slab Foundation
- Architectural Shingle Roof
- Vinyl Siding
Interior Spaces
- 2,200-2,399 Sq Ft Home
- 2-Story Property
- Smooth Ceilings
- Ceiling height of 9 feet or more
- Window Treatments
- Mud Room
- Living Room
- Dining Room
- Home Office
- Bonus Room
- Fire and Smoke Detector
Kitchen
- Gas Oven
- Free-Standing Gas Range
- Built-In Microwave
- Dishwasher
- Granite Countertops
- Disposal
Flooring
- Carpet
- Luxury Vinyl Plank Tile
Bedrooms and Bathrooms
- 3 Bedrooms
- Soaking Tub
Laundry
- Laundry Room
- Laundry on upper level
- Dryer
- Washer
Attic
- Storage In Attic
- Pull Down Stairs to Attic
Outdoor Features
- Patio
- Front Porch
Schools
- Greenbrier Elementary School
- Mauldin Middle School
- Mauldin High School
Utilities
- Central Air
- Heating System Uses Natural Gas
- Underground Utilities
- Gas Water Heater
- Cable TV Available
Community Details
- Rebecca Thompson, Aileron Mgmt. (864)999 2350 HOA
- Built by Cothran Homes
- Holly Ridge Subdivision, Ashworth B Floorplan
- Mandatory home owners association
Listing and Financial Details
- Assessor Parcel Number M012.08-01-112.00
Map
Home Values in the Area
Average Home Value in this Area
Tax History
| Year | Tax Paid | Tax Assessment Tax Assessment Total Assessment is a certain percentage of the fair market value that is determined by local assessors to be the total taxable value of land and additions on the property. | Land | Improvement |
|---|---|---|---|---|
| 2024 | $2,647 | $14,650 | $3,000 | $11,650 |
| 2023 | $2,647 | $590 | $590 | $0 |
| 2022 | $209 | $590 | $590 | $0 |
Property History
| Date | Event | Price | List to Sale | Price per Sq Ft |
|---|---|---|---|---|
| 11/20/2025 11/20/25 | For Sale | $395,000 | -- | $180 / Sq Ft |
Purchase History
| Date | Type | Sale Price | Title Company |
|---|---|---|---|
| Special Warranty Deed | -- | None Listed On Document | |
| Special Warranty Deed | $378,620 | None Listed On Document |
Source: Greater Greenville Association of REALTORS®
MLS Number: 1575339
APN: M012.08-01-112.00
- 308 Ridgepark Ln
- 400 Ridgepark Ln
- The Prescott Plan at Holly Ridge
- The Kensington A Plan at Holly Ridge - Townhomes
- The Ivory Plan at Holly Ridge
- The McKee Plan at Holly Ridge
- The Harrison Plan at Holly Ridge
- The Carson Plan at Holly Ridge - Townhomes
- The Calle Manor Plan at Holly Ridge
- The Calle Plan at Holly Ridge
- The Princeton B Plan at Holly Ridge - Townhomes
- The Harper Plan at Holly Ridge
- The Hunter Plan at Holly Ridge
- The Princeton A Plan at Holly Ridge - Townhomes
- The McKee Manor Plan at Holly Ridge
- The Holland Plan at Holly Ridge
- The Ashworth Plan at Holly Ridge
- The Kennedy Plan at Holly Ridge
- 5 Camden Woods Trail Unit 213C
- 406 Ridgepark Ln
- 24 Winteroak Ln
- 1011 W Butler Rd
- 107 Cedar Oak Ln
- 102 Norse Crk Dr
- 405 Mariene Dr
- 407 Mariene Dr
- 423 W Butler Rd
- 513 Fagin Cir
- 121 Golden Crest Ct
- 805 Mauldin Rd
- 311 Bolli St
- 109 2nd St Unit 1
- 101 McCaw St
- 735 N Main St
- 141 Gervais Cir
- 301 Fairforest Way
- 350 Fairforest Way
- 139 Gervais Cir
- 299 Miller Rd
- 105 Cavalier Dr
