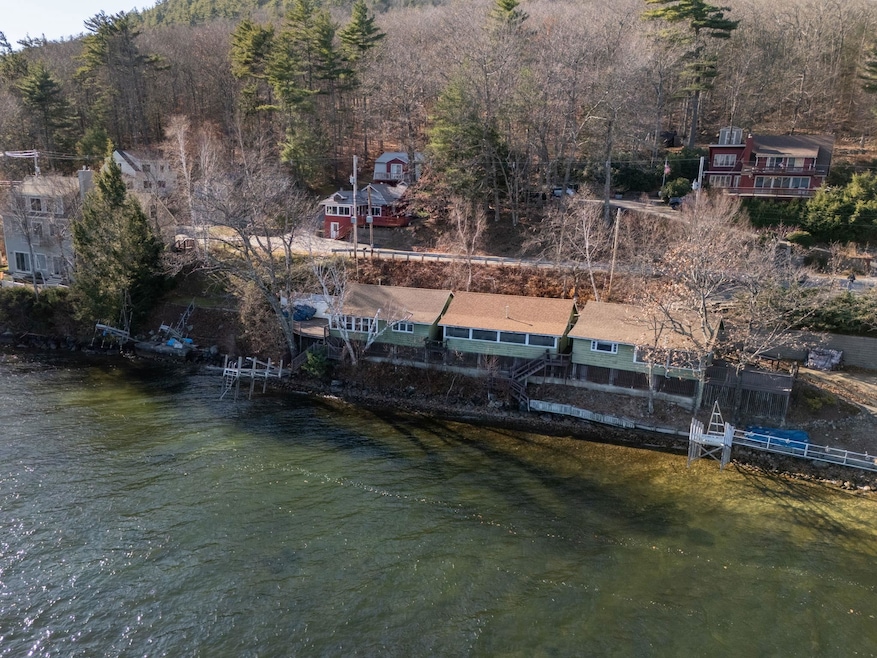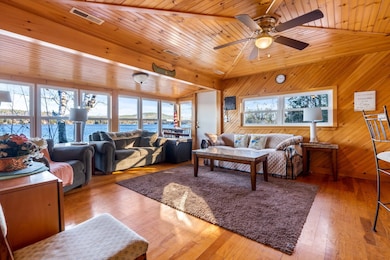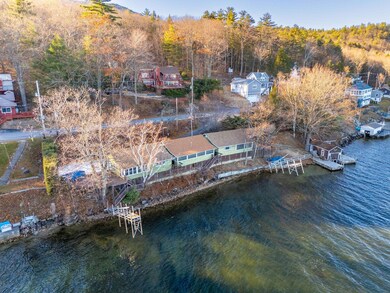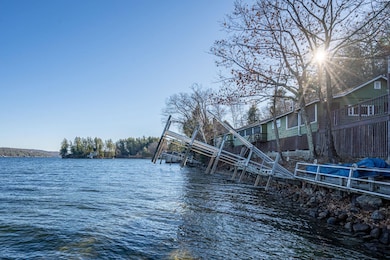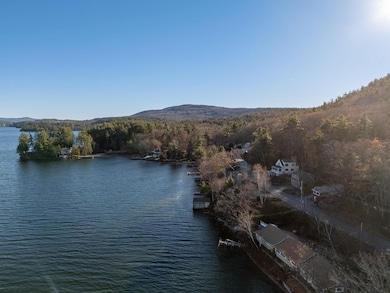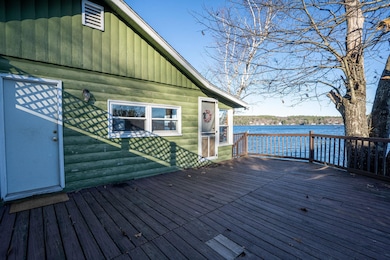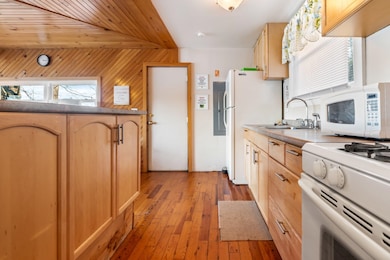204 Route 11-D Alton Bay, NH 03810
Estimated payment $12,828/month
Highlights
- Boathouse
- Private Dock
- Boat Slip
- Lake Front
- Access To Lake
- Lake Property
About This Home
Motivated Sellers! All reasonable offers considered!!!
The Ultimate LAKE ESCAPE– 240' of Winnipesaukee Waterfront.
Also a great 1031 Tax Exchange Opportunity. Why settle for one lake house when you can have THREE? This waterfront trifecta boasts 3 docks, a boathouse, and endless opportunities to live lake life to the fullest. Whether you're looking for a family retreat or a wave-making investment, this lake compound is ready to make a splash. The main home flaunts 2 beds/2 baths, a lake-facing porch, and direct access to the boathouse. Wake up to breathtaking waterfront views each morning and enjoy coffee on your private deck. An expansive side yard provides the perfect setting for dockside dining—no matter if you're grilling out or enjoying takeout from your local clam shack. 2 additional cottages, each with their own private dock, give your guests front-row seats to all the beauty Lake Winni has to offer. Cottage #3 has an oversized deck and yard, creating the ultimate backdrop for sun-soaked afternoons, cookouts, bonfires, and boatloads of fun! All three homes are fully updated, furnished, and move-in ready-just bring your swimsuits. Need a break from the sun? Stay cool as a cucumber with central A/C in every cottage. With plenty of parking for both boats and cars, plus a proven rental history, this property is a SHORE bet for endless summer fun! If you're looking for a family escape or a rental investment is what floats your boat, don't let this one drift away-dive in!
Listing Agent
Keller Williams Realty-Metropolitan License #078190 Listed on: 03/14/2025

Home Details
Home Type
- Single Family
Est. Annual Taxes
- $11,336
Year Built
- Built in 1952
Lot Details
- 0.35 Acre Lot
- Lake Front
- Sloped Lot
- Property is zoned Lak
Property Views
- Lake
- Mountain
Home Design
- Tiny Home
- Post and Beam
- Antique Architecture
- Cottage
- Cabin
- Wood Frame Construction
- Wood Siding
Interior Spaces
- 2,051 Sq Ft Home
- Property has 1 Level
- Woodwork
- Ceiling Fan
- Natural Light
- Blinds
- Window Screens
- Family Room Off Kitchen
- Open Floorplan
- Gas Range
Flooring
- Wood
- Laminate
Bedrooms and Bathrooms
- 5 Bedrooms
- Cedar Closet
- Bathroom on Main Level
Parking
- Driveway
- Paved Parking
- On-Street Parking
- On-Site Parking
- Off-Street Parking
Accessible Home Design
- Hard or Low Nap Flooring
Outdoor Features
- Access To Lake
- Nearby Water Access
- Deep Water Access
- Boat Slip
- Boathouse
- Private Dock
- Docks
- Access to a Dock
- Lake Property
- Lake, Pond or Stream
- Balcony
- Deck
- Patio
Schools
- Alton Central Elementary And Middle School
- Prospect Mountain High School
Utilities
- Central Air
- The lake is a source of water for the property
- Drilled Well
- Septic Tank
- Sewer Holding Tank
Community Details
- Trails
Listing and Financial Details
- Tax Block 29
- Assessor Parcel Number 52
Map
Home Values in the Area
Average Home Value in this Area
Property History
| Date | Event | Price | List to Sale | Price per Sq Ft |
|---|---|---|---|---|
| 03/15/2025 03/15/25 | For Sale | $2,250,000 | 0.0% | $1,097 / Sq Ft |
| 03/15/2025 03/15/25 | Off Market | $2,250,000 | -- | -- |
| 03/14/2025 03/14/25 | For Sale | $2,250,000 | 0.0% | $1,097 / Sq Ft |
| 03/14/2025 03/14/25 | Off Market | $2,250,000 | -- | -- |
Source: PrimeMLS
MLS Number: 5032160
APN: ALTN M:52 B:29
- Lots 134-135 Wendy Dr
- Lot 5-2-1 Jesus Valley Rd
- 74 Jesus Valley Rd
- 581 E Side Dr
- Lot 13 Jaytee Dr
- 25 Georges Rd
- 728 E Side Dr
- 00 Old Wolfeboro Rd Unit 40
- 241 Mount Major Hwy
- 11/13/A High Point Dr
- 654 Alton Mountain Rd
- 135 Alton Mountain Rd
- 650 Alton Mountain Rd
- 570 Alton Mountain Rd
- 72 Timber Ridge Rd
- 141 Lakewood Dr
- 0 Larry Dr Unit 27 5043759
- 115 Mount Major Hwy
- 510 Old Wolfeboro Rd
- 19 Wendy Dr
- 118 Woodlands Rd
- 17 Basin Rd
- 6 Partridge Dr Unit 6B
- 8 Edgewood Terrace
- 33 Harbor Way Unit 29
- 172 Center St
- 2415 Lake Shore Rd
- 44 Mountain Dr
- 393 Pleasant Valley Rd Unit 393A Pleasant Valley
- 19 Mirror Lake Dr
- 329 Old Lake Shore Rd Unit 7
- 366 Old Lake Shore Rd Unit B
- 120 Saltmarsh Pond Rd Unit 1
- 34 Mirror Lake Dr
- 60 Weirs Rd Unit F6
- 84 Old Lake Shore Rd Unit Right
- 84 Old Lake Shore Rd Unit Left
- 631 Prospect Mountain Rd Unit 2
- 4 Mill Pond Rd
- 15 Mark Dr
