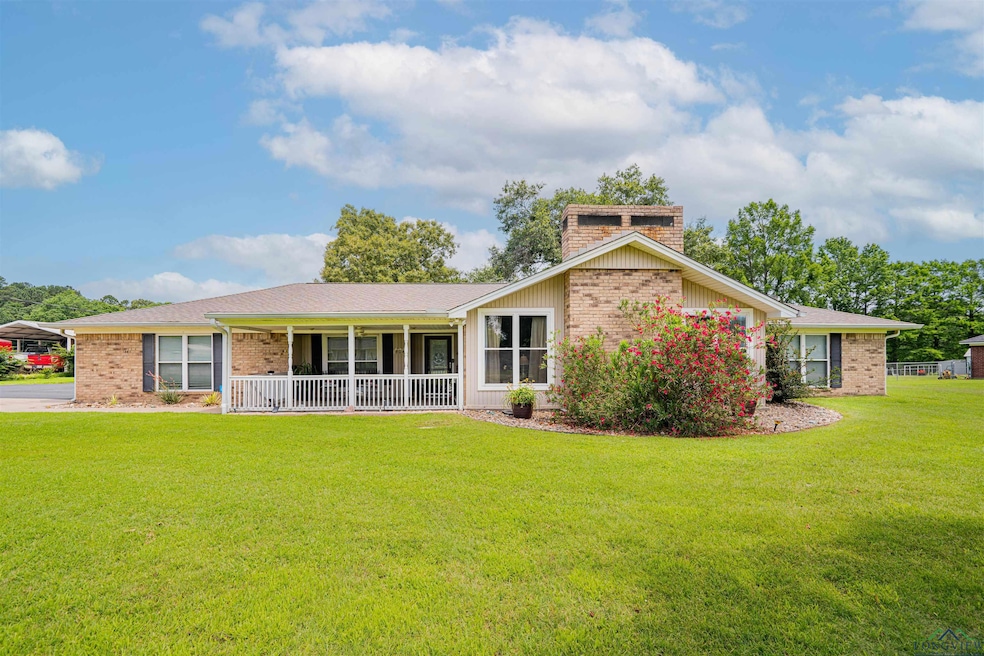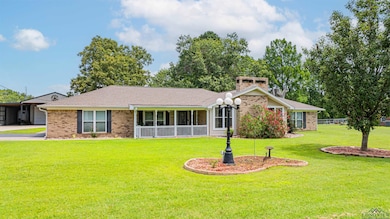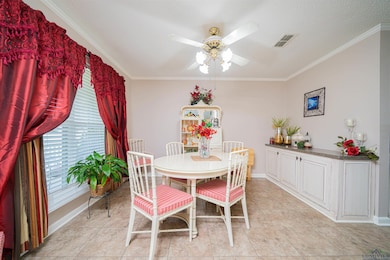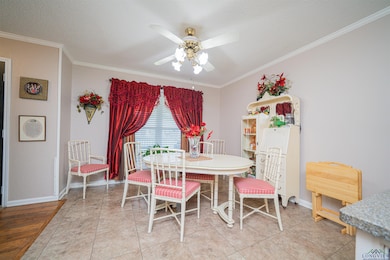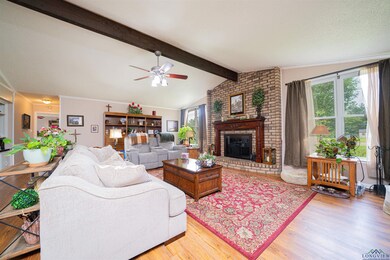
204 Rusty Ln Gladewater, TX 75647
Estimated payment $2,575/month
Highlights
- Popular Property
- Parking available for a boat
- Pond
- Sabine Middle School Rated A-
- Waterfront
- Partially Wooded Lot
About This Home
Nestled on nearly 1.5 acres in highly sought-after Sabine ISD, this beautifully maintained home is a rare gem. Step inside to find an oversized family room filled with natural light, a cozy fireplace and updated windows. The spacious bedrooms boast generous closets, while the primary suite features dual walk-in closets and a private bathroom with stand alone tile shower! The updated kitchen offers plenty of storage and flows effortlessly into a dining room that overlooks the serene backyard—perfect for entertaining or family meals. The garage is oversized, with room for two vehicles and a large workshop/storage area to suit all your needs. It comes complete with a 30x40 shop on a concrete slab—featuring a full bathroom and shower—ideal for hobbyists, a home business, or extra storage. Enjoy peaceful days at the spring-fed pond with a covered dock, perfect for fishing or simply relaxing outdoors. Located on a quiet cul-de-sac, the property offers both privacy and charm. This property truly delivers the best of both indoor comfort and outdoor living. Whether you're hosting a gathering or enjoying a quiet evening by the pond, the lifestyle this home offers is unmatched. Schedule your showing today before this one-of-a-kind home slips away!
Last Listed By
Texas Real Estate Executives - Longview License #0647589 Listed on: 06/05/2025

Home Details
Home Type
- Single Family
Est. Annual Taxes
- $4,064
Year Built
- Built in 1979
Lot Details
- Waterfront
- Chain Link Fence
- Landscaped
- Level Lot
- Sprinkler System
- Partially Wooded Lot
Home Design
- Traditional Architecture
- Brick Exterior Construction
- Slab Foundation
- Composition Roof
Interior Spaces
- 2,249 Sq Ft Home
- 1-Story Property
- High Ceiling
- Ceiling Fan
- Shades
- Family Room
- Living Room with Fireplace
- Formal Dining Room
- Utility Room
- Water Views
Kitchen
- Electric Oven or Range
- Electric Cooktop
- Microwave
- Dishwasher
Flooring
- Carpet
- Ceramic Tile
Bedrooms and Bathrooms
- 3 Bedrooms
- Split Bedroom Floorplan
- Walk-In Closet
- 2 Full Bathrooms
- Bathtub with Shower
Laundry
- Laundry Room
- Electric Dryer
Home Security
- Security System Owned
- Security Lights
Parking
- 2 Car Attached Garage
- Workshop in Garage
- Side or Rear Entrance to Parking
- Side Facing Garage
- Garage Door Opener
- Parking available for a boat
- RV Garage
- Golf Cart Garage
Outdoor Features
- Pond
- Separate Outdoor Workshop
- Outdoor Storage
Utilities
- Central Heating and Cooling System
- Electric Water Heater
- Aerobic Septic System
Community Details
- No Home Owners Association
Listing and Financial Details
- Assessor Parcel Number 53582
Map
Home Values in the Area
Average Home Value in this Area
Tax History
| Year | Tax Paid | Tax Assessment Tax Assessment Total Assessment is a certain percentage of the fair market value that is determined by local assessors to be the total taxable value of land and additions on the property. | Land | Improvement |
|---|---|---|---|---|
| 2024 | $4,064 | $335,180 | $23,540 | $311,640 |
| 2023 | $3,644 | $325,130 | $23,540 | $301,590 |
| 2022 | $3,748 | $218,850 | $12,880 | $205,970 |
| 2021 | $3,523 | $199,580 | $12,640 | $186,940 |
| 2020 | $3,477 | $196,570 | $12,640 | $183,930 |
| 2019 | $3,549 | $193,010 | $12,640 | $180,370 |
| 2018 | $0 | $194,230 | $12,760 | $181,470 |
| 2017 | $3,556 | $193,370 | $12,760 | $180,610 |
| 2016 | $3,478 | $189,120 | $11,490 | $177,630 |
| 2015 | $176 | $188,120 | $11,490 | $176,630 |
| 2014 | -- | $184,590 | $11,160 | $173,430 |
Property History
| Date | Event | Price | Change | Sq Ft Price |
|---|---|---|---|---|
| 06/05/2025 06/05/25 | For Sale | $399,900 | -- | $178 / Sq Ft |
Purchase History
| Date | Type | Sale Price | Title Company |
|---|---|---|---|
| Warranty Deed | -- | None Available | |
| Deed In Lieu Of Foreclosure | $15,000 | None Available | |
| Warranty Deed | -- | None Available |
Mortgage History
| Date | Status | Loan Amount | Loan Type |
|---|---|---|---|
| Open | $61,284 | VA |
Similar Homes in the area
Source: Longview Area Association of REALTORS®
MLS Number: 20253871
APN: 53582
- 380 Brooks
- 6479 Fm 1252 W
- 7036 Fm 1252 W
- TBD Private Road 3722 Unit Baja Rd
- 112 Melody Dr
- 232 Collins Ct
- 1600 Farm-To-market 1252 W
- 5888 Fm 1252 W
- 385 Carra St
- 175 Deer Haven Dr
- 0 S Point Rd
- 134 Hillcrest Dr
- 147 Hillcrest Dr
- 146 Hillcrest Dr
- 450 Lee Rd
- 308 Wilkins Rd
- 0 Mount Pisgah Rd
- 23988 County Road 3118
- 155 Megason Rd
- 239 W Point Rd
