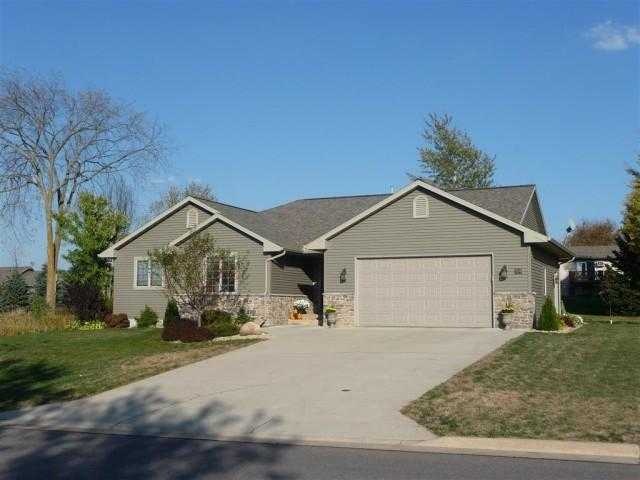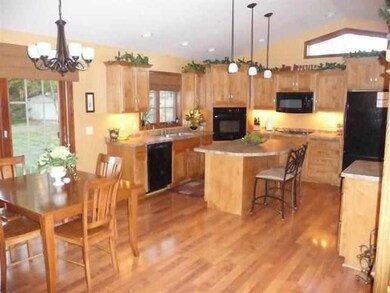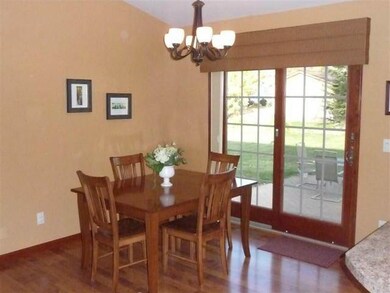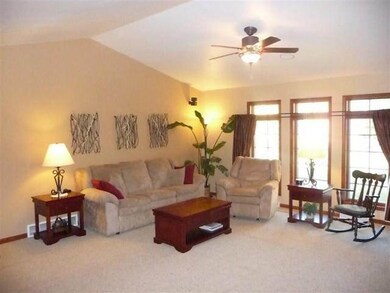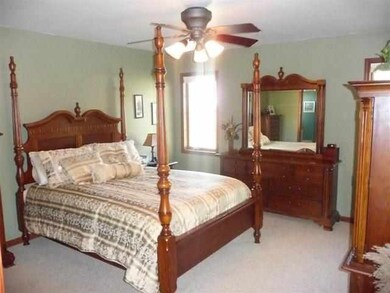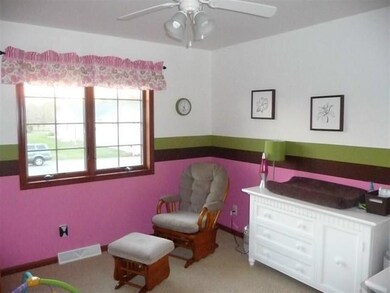
204 S 5th Ave Stratford, WI 54484
Estimated Value: $295,903 - $415,000
Highlights
- Open Floorplan
- Vaulted Ceiling
- Porch
- Stratford Elementary School Rated A-
- Ranch Style House
- 2 Car Attached Garage
About This Home
As of January 2013PSSSTT! BEAUTY, WARMTH, VALUE…Beautiful ranch home has 3 bedrooms and 3 baths.
Last Agent to Sell the Property
NEXTHOME HUB CITY License #39458-94 Listed on: 10/04/2012

Last Buyer's Agent
Karen Zebro
ZEBRO REALTY, LLC License #56304-90
Home Details
Home Type
- Single Family
Est. Annual Taxes
- $4,178
Lot Details
- 0.4 Acre Lot
- Lot Dimensions are 123x140
Home Design
- Ranch Style House
- Shingle Roof
- Vinyl Siding
- Stone Exterior Construction
Interior Spaces
- Open Floorplan
- Wired For Sound
- Vaulted Ceiling
- Ceiling Fan
- Gas Log Fireplace
- Window Treatments
Kitchen
- Range
- Microwave
- Dishwasher
- Disposal
Flooring
- Carpet
- Laminate
- Vinyl
Bedrooms and Bathrooms
- 3 Bedrooms
- Walk-In Closet
- Bathroom on Main Level
- 3 Full Bathrooms
Laundry
- Laundry on main level
- Dryer
- Washer
Partially Finished Basement
- Basement Fills Entire Space Under The House
- Sump Pump
Home Security
- Carbon Monoxide Detectors
- Fire and Smoke Detector
Parking
- 2 Car Attached Garage
- Garage Door Opener
- Driveway
Outdoor Features
- Patio
- Porch
Utilities
- Forced Air Heating and Cooling System
- Natural Gas Water Heater
- Water Softener is Owned
- Public Septic
- High Speed Internet
- Satellite Dish
Listing and Financial Details
- Assessor Parcel Number 182-2704-301-1014
Ownership History
Purchase Details
Purchase Details
Home Financials for this Owner
Home Financials are based on the most recent Mortgage that was taken out on this home.Purchase Details
Home Financials for this Owner
Home Financials are based on the most recent Mortgage that was taken out on this home.Purchase Details
Home Financials for this Owner
Home Financials are based on the most recent Mortgage that was taken out on this home.Similar Homes in Stratford, WI
Home Values in the Area
Average Home Value in this Area
Purchase History
| Date | Buyer | Sale Price | Title Company |
|---|---|---|---|
| Adam And Jodi Maguire Revocable Living T | -- | None Available | |
| Maguire Adam J | $200,000 | None Available | |
| Pavelec Derek | $207,000 | Vanguard Title Llc | |
| Funk Scott D | -- | Vanguard Title Llc |
Mortgage History
| Date | Status | Borrower | Loan Amount |
|---|---|---|---|
| Open | Maguire Adam J | $204,000 | |
| Closed | Maguire Adam J | $190,000 | |
| Previous Owner | Pavelec Derek | $192,000 | |
| Previous Owner | Holtman Funk Kristin A | $168,800 | |
| Previous Owner | Funk Scott D | $168,800 | |
| Previous Owner | Holtman Kristin A | $160,000 |
Property History
| Date | Event | Price | Change | Sq Ft Price |
|---|---|---|---|---|
| 01/30/2013 01/30/13 | Sold | $200,000 | -3.6% | $70 / Sq Ft |
| 11/11/2012 11/11/12 | Pending | -- | -- | -- |
| 10/04/2012 10/04/12 | For Sale | $207,500 | -- | $73 / Sq Ft |
Tax History Compared to Growth
Tax History
| Year | Tax Paid | Tax Assessment Tax Assessment Total Assessment is a certain percentage of the fair market value that is determined by local assessors to be the total taxable value of land and additions on the property. | Land | Improvement |
|---|---|---|---|---|
| 2024 | $5,095 | $233,600 | $24,500 | $209,100 |
| 2023 | $4,932 | $233,600 | $24,500 | $209,100 |
| 2022 | $4,756 | $233,600 | $24,500 | $209,100 |
| 2021 | $4,405 | $233,600 | $24,500 | $209,100 |
| 2020 | $4,570 | $233,600 | $24,500 | $209,100 |
| 2019 | $4,676 | $233,600 | $24,500 | $209,100 |
| 2018 | $4,458 | $233,600 | $24,500 | $209,100 |
| 2017 | $4,249 | $206,900 | $24,500 | $182,400 |
| 2016 | $4,260 | $206,900 | $24,500 | $182,400 |
| 2015 | $4,107 | $206,900 | $24,500 | $182,400 |
| 2014 | $4,158 | $206,900 | $24,500 | $182,400 |
Agents Affiliated with this Home
-
Charles Jennings

Seller's Agent in 2013
Charles Jennings
NEXTHOME HUB CITY
(715) 897-4496
88 Total Sales
-

Buyer's Agent in 2013
Karen Zebro
ZEBRO REALTY, LLC
(715) 574-5268
Map
Source: Central Wisconsin Multiple Listing Service
MLS Number: 1206439
APN: 182-2704-301-1014
- 213020 Legacy St
- 118707 & 118709 Logger St
- 118400 Monarch St
- 213215 Legacy St
- Lots 1&2 Legion St
- 118105 Betty Dr
- 118311 Sunset Ridge Dr
- 118219 Sunset Ridge Dr
- 118411 Springfield Dr
- 211515 Drake Ave
- 116364 Balsam Rd
- 4.10 Acres Edgewater Estates Unit Edgewater Dr.
- Lot 49 Edgewater Estates
- Lot 2 Edgewater Estates Unit Edgewater Dr.
- Lot 60 Edgewater Estates Unit Tiffybird Ln.
- Lot 1 Edgewater Estates Unit Edgewater Dr.
- Lot 61 Edgewater Estates Unit Fairview Rd.
- Lot 64 Edgewater Estates Unit Tiffybird Ln.
- Lot 65 Edgewater Estates Unit Tiffybird Ln.
- Lot 66 Edgewater Estates
- 204 S 5th Ave
- 206 S 5th Ave
- 212626 Lumberman Dr
- 203 Maple Ridge Dr
- 212606 Lumberman Dr
- 205 S 5th Ave
- 207 S 5th Ave
- 203 S 5th Ave
- 501 Park St
- 208 S 5th Ave
- 119301 Carpenter St
- 212534 Lumberman Dr
- 201 Maple Ridge Dr
- 202 S 5th Ave
- 212528 Tradition St
- 209 S 5th Ave
- 201 S 5th Ave
- 204 Maple Ridge Dr
- 206 Maple Ridge Dr
- 202 Maple Ridge Dr
