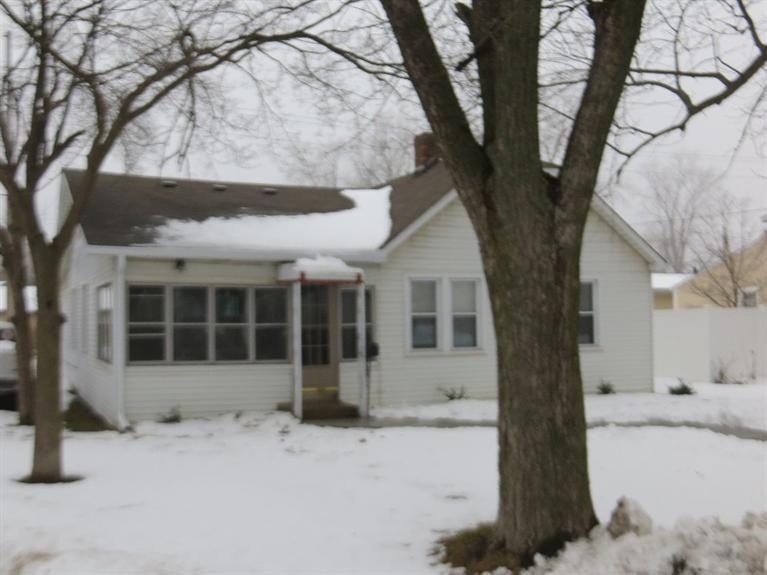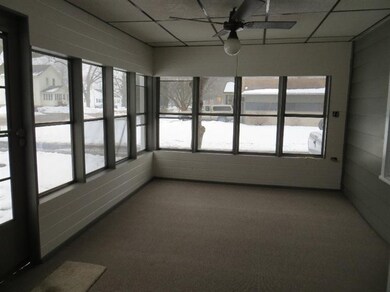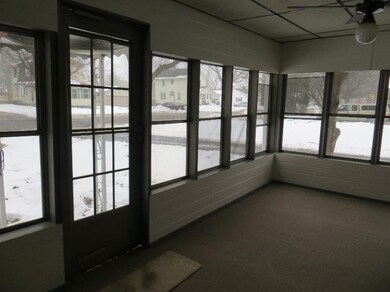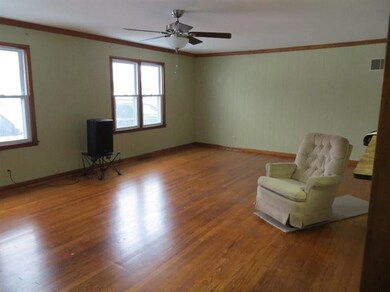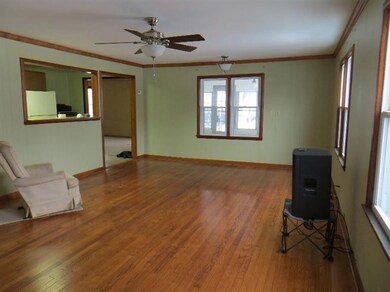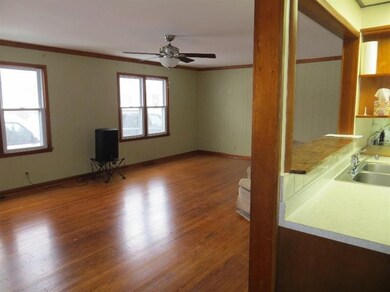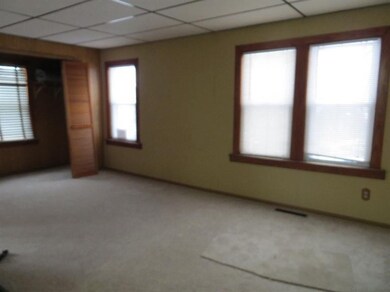
204 S 9th St Chesterton, IN 46304
Estimated Value: $187,286 - $233,000
Highlights
- No HOA
- 2 Car Attached Garage
- 1-Story Property
- Bailly Elementary School Rated A-
- Screened Patio
- Forced Air Heating and Cooling System
About This Home
As of May 2015What a great spacious home. There are two bedrooms with the possibility of one or two more. The large family room has beautiful hardwood floors and plenty of light coming through the new windows. Where the kitchen is a galley style layout, it offers plenty of cabinets and pantry space. All appliances to stay. There is so much potential for future finished square footage in the garage. There is a heated workshop (23x12) that could very easily be finished as another room. Enjoy the evenings in the newly updated screen porch. newer windows, roof 5 years old, new gutters, downspout, front door, walkway. new ceiling in family room ( replaced drop ceiling). Take a look today!
Last Agent to Sell the Property
BHHS Executive Group RE License #RB14050464 Listed on: 02/09/2015

Last Buyer's Agent
Beverly Kochan
McColly Real Estate License #RB14037176

Home Details
Home Type
- Single Family
Est. Annual Taxes
- $1,929
Year Built
- Built in 1941
Lot Details
- 6,098 Sq Ft Lot
- Lot Dimensions are 50 x 125
Parking
- 2 Car Attached Garage
- Garage Door Opener
- Off-Street Parking
Interior Spaces
- 1,432 Sq Ft Home
- 1-Story Property
- Attic Stairs
Kitchen
- Microwave
- Portable Dishwasher
Bedrooms and Bathrooms
- 2 Bedrooms
- 1 Full Bathroom
Outdoor Features
- Screened Patio
Utilities
- Forced Air Heating and Cooling System
- Heating System Uses Natural Gas
Community Details
- No Home Owners Association
Listing and Financial Details
- Assessor Parcel Number 640336353008
Ownership History
Purchase Details
Home Financials for this Owner
Home Financials are based on the most recent Mortgage that was taken out on this home.Similar Homes in Chesterton, IN
Home Values in the Area
Average Home Value in this Area
Purchase History
| Date | Buyer | Sale Price | Title Company |
|---|---|---|---|
| Bernier Louis Damase | -- | Chicago Title Company Llc |
Mortgage History
| Date | Status | Borrower | Loan Amount |
|---|---|---|---|
| Open | Bernier Louis Damase | $118,391 |
Property History
| Date | Event | Price | Change | Sq Ft Price |
|---|---|---|---|---|
| 05/15/2015 05/15/15 | Sold | $115,900 | 0.0% | $81 / Sq Ft |
| 04/07/2015 04/07/15 | Pending | -- | -- | -- |
| 02/09/2015 02/09/15 | For Sale | $115,900 | -- | $81 / Sq Ft |
Tax History Compared to Growth
Tax History
| Year | Tax Paid | Tax Assessment Tax Assessment Total Assessment is a certain percentage of the fair market value that is determined by local assessors to be the total taxable value of land and additions on the property. | Land | Improvement |
|---|---|---|---|---|
| 2024 | $1,398 | $162,600 | $26,000 | $136,600 |
| 2023 | $1,272 | $147,600 | $23,200 | $124,400 |
| 2022 | $1,272 | $133,200 | $23,200 | $110,000 |
| 2021 | $999 | $115,700 | $23,200 | $92,500 |
| 2020 | $949 | $111,900 | $22,200 | $89,700 |
| 2019 | $804 | $99,500 | $22,200 | $77,300 |
| 2018 | $737 | $95,400 | $22,200 | $73,200 |
| 2017 | $694 | $94,800 | $22,200 | $72,600 |
| 2016 | $712 | $98,100 | $23,700 | $74,400 |
| 2014 | $2,046 | $91,200 | $22,200 | $69,000 |
| 2013 | -- | $86,800 | $22,500 | $64,300 |
Agents Affiliated with this Home
-
Kathryn Wells

Seller's Agent in 2015
Kathryn Wells
BHHS Executive Group RE
(219) 916-9600
7 in this area
60 Total Sales
-
B
Buyer's Agent in 2015
Beverly Kochan
McColly Real Estate
(219) 916-5633
Map
Source: Northwest Indiana Association of REALTORS®
MLS Number: 365588
APN: 64-03-36-353-008.000-023
- 74 Fairmont Dr
- 326 S 11th St
- 1120 W Lincoln Ave
- 611 W Porter Ave
- 828 S Park Dr
- 1227 Park Ave
- 441 S 4th St
- 200 Arrowhead Trail
- 327 S 18th St
- 222 Chief Cir
- 205 S 20th St
- 180-182 S 20th St
- 610 Franklin St
- 2117 W Morgan Ave
- 604 S 21st St
- 619 S 22nd St
- 108 Washington Ave
- 108 Indian Boundary Rd
- 530 S 23rd St
- 121 Westchester Ct
