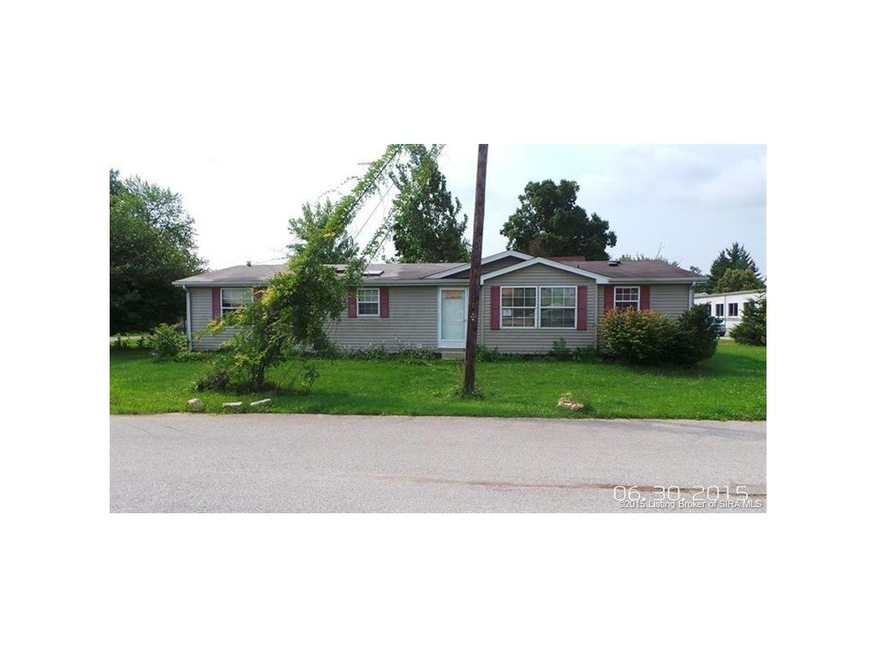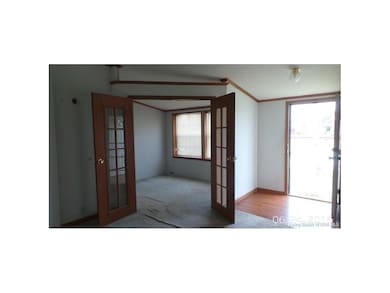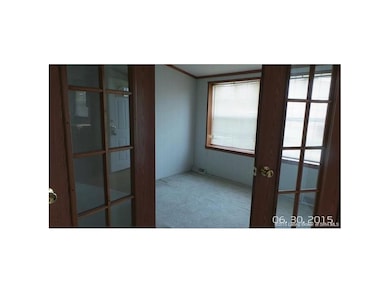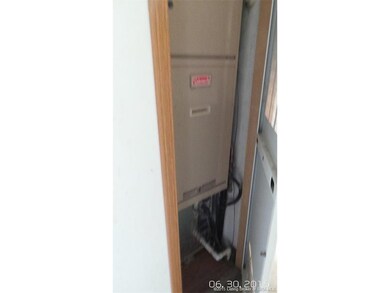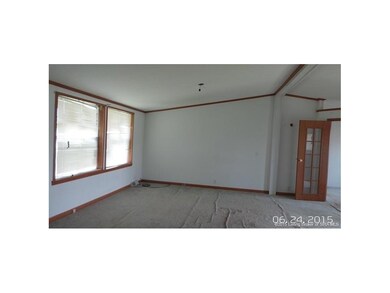
204 S 9th St Mitchell, IN 47446
Estimated Value: $93,000 - $179,000
Highlights
- Open Floorplan
- Den
- Formal Dining Room
- Corner Lot
- First Floor Utility Room
- Skylights
About This Home
As of August 2015Don't miss out! Cute 3bd/2ba manufactured home in Mitchell! Garden tub in Master Bath! French doors opens to an office area. 1/2 Basketball Court! Property sold AS-IS! For the first 20 DOM, seller will only consider offers from owner occupant buyers, government entities and their partners. Investor offers will be considered after the first 20 DOM.
Last Agent to Sell the Property
Mainstreet REALTORS License #RB14026176 Listed on: 07/09/2015
Last Buyer's Agent
OUTSIDE AGENT
OUTSIDE COMPANY
Property Details
Home Type
- Mobile/Manufactured
Year Built
- Built in 2001
Lot Details
- 9,148 Sq Ft Lot
- Lot Dimensions are 65x143
- Corner Lot
Parking
- Off-Street Parking
Home Design
- Block Foundation
Interior Spaces
- 1,568 Sq Ft Home
- 1-Story Property
- Open Floorplan
- Ceiling Fan
- Skylights
- Formal Dining Room
- Den
- First Floor Utility Room
- Dishwasher
Bedrooms and Bathrooms
- 3 Bedrooms
- 2 Full Bathrooms
- Garden Bath
Additional Features
- Double Wide
- Forced Air Heating and Cooling System
Listing and Financial Details
- Foreclosure
- Assessor Parcel Number 471401222006000005
Ownership History
Purchase Details
Home Financials for this Owner
Home Financials are based on the most recent Mortgage that was taken out on this home.Purchase Details
Similar Home in Mitchell, IN
Home Values in the Area
Average Home Value in this Area
Purchase History
| Date | Buyer | Sale Price | Title Company |
|---|---|---|---|
| Russell Nathan | -- | None Available | |
| Federal National Mortgage Association | $49,500 | -- |
Mortgage History
| Date | Status | Borrower | Loan Amount |
|---|---|---|---|
| Open | Russell Nathan | $39,000 |
Property History
| Date | Event | Price | Change | Sq Ft Price |
|---|---|---|---|---|
| 08/28/2015 08/28/15 | Sold | $28,000 | 0.0% | $18 / Sq Ft |
| 08/10/2015 08/10/15 | Pending | -- | -- | -- |
| 07/09/2015 07/09/15 | For Sale | $28,000 | -- | $18 / Sq Ft |
Tax History Compared to Growth
Tax History
| Year | Tax Paid | Tax Assessment Tax Assessment Total Assessment is a certain percentage of the fair market value that is determined by local assessors to be the total taxable value of land and additions on the property. | Land | Improvement |
|---|---|---|---|---|
| 2024 | $615 | $74,000 | $10,000 | $64,000 |
| 2023 | $647 | $69,700 | $9,700 | $60,000 |
| 2022 | $490 | $65,000 | $9,400 | $55,600 |
| 2021 | $1,176 | $58,800 | $9,100 | $49,700 |
| 2020 | $1,130 | $56,500 | $8,900 | $47,600 |
| 2019 | $1,090 | $54,500 | $8,500 | $46,000 |
| 2018 | $1,088 | $54,400 | $8,300 | $46,100 |
| 2017 | $1,036 | $51,800 | $8,100 | $43,700 |
| 2016 | $1,038 | $51,900 | $8,100 | $43,800 |
| 2014 | $1,298 | $64,900 | $8,100 | $56,800 |
| 2013 | -- | $64,900 | $8,100 | $56,800 |
Agents Affiliated with this Home
-
Mary Finkle

Seller's Agent in 2015
Mary Finkle
Mainstreet REALTORS
(812) 883-9555
476 Total Sales
-
O
Buyer's Agent in 2015
OUTSIDE AGENT
OUTSIDE COMPANY
Map
Source: Southern Indiana REALTORS® Association
MLS Number: 201504840
APN: 47-14-01-222-006.000-005
- 844 W Frank St
- 612 W Frank St
- 207 S 6th St
- 455 S 9th St
- 506 W Frank St
- 817 W Brook St
- 921 W Brook St
- 703 W Brook St
- 507 College Ave
- 503 College Ave
- 550 S 5th St
- 715 W Oak St
- 305 N 6th St
- 421 W Warren St
- 444 S 4th St
- 420 N 8th St
- 00 W Vine St Unit 37,38
- 1120 W Oak St
- 0 Passmore Hollow Rd
- 25 Copperhead Valley Rd
