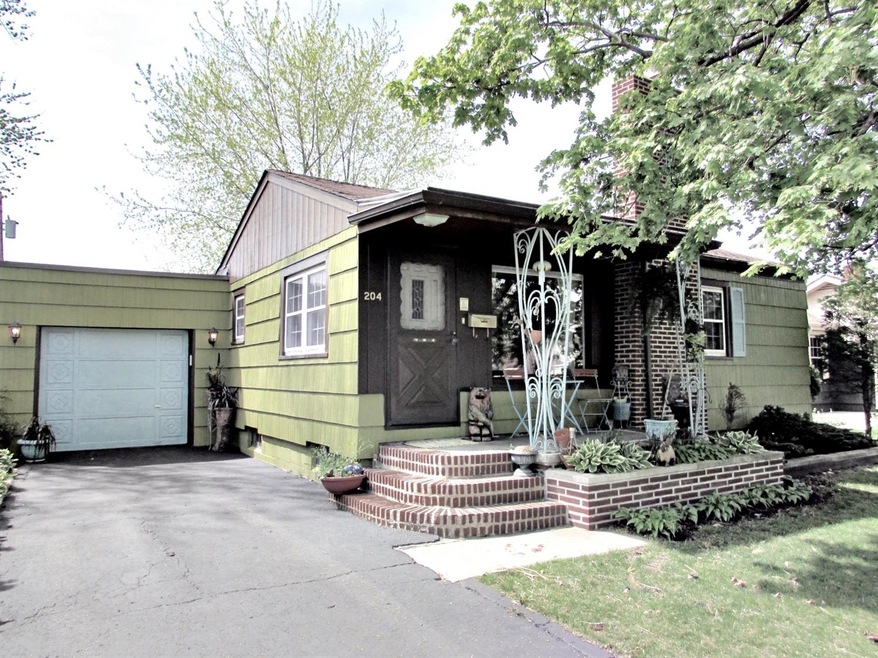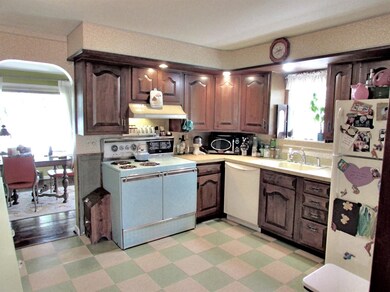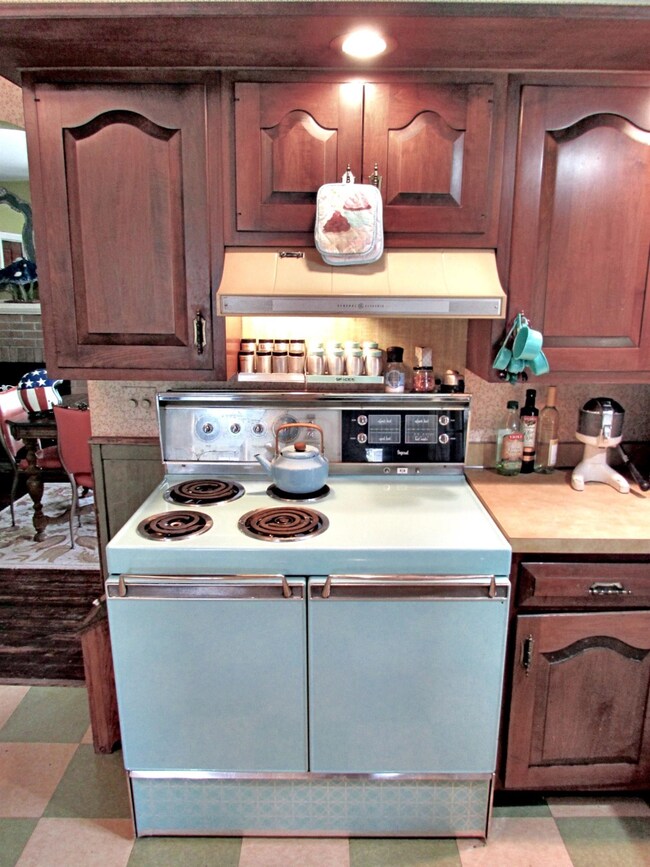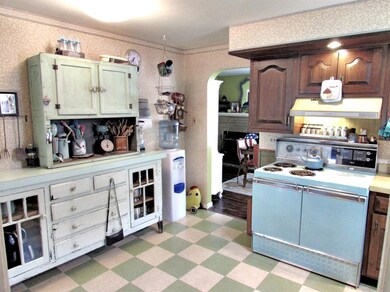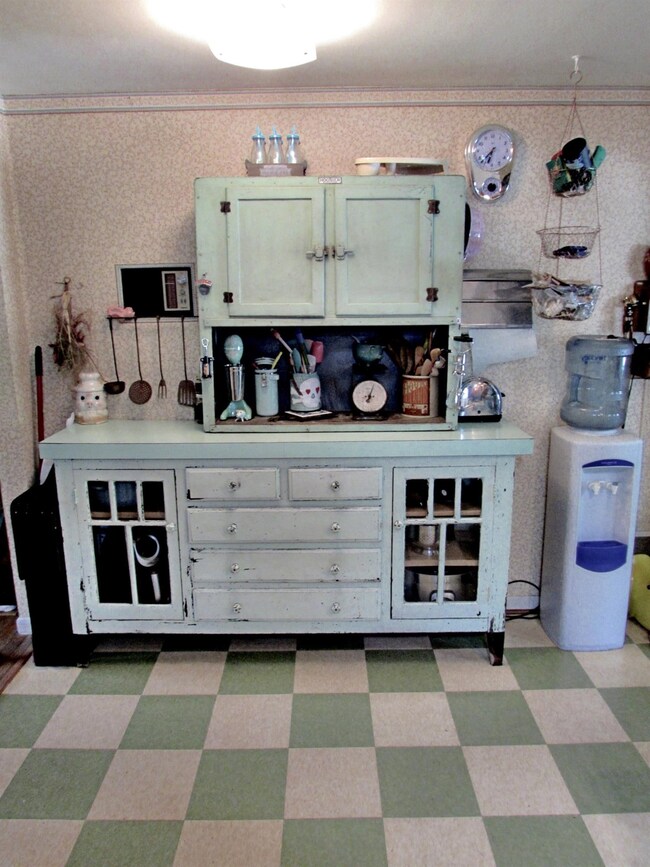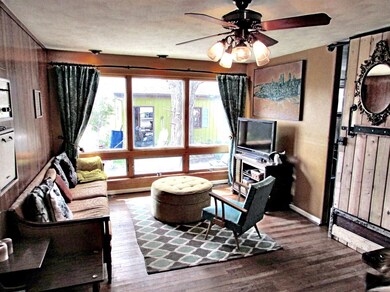
204 S California St Hobart, IN 46342
Estimated Value: $183,000 - $230,000
Highlights
- Recreation Room with Fireplace
- Covered patio or porch
- 2.5 Car Detached Garage
- Ranch Style House
- Formal Dining Room
- Cooling Available
About This Home
As of June 2017Eclectic & Artistic only begin to describe this great home! There is a cool kitchen that comes w/ most appliances & cool throw back stove. Just off the kitchen is a nice rec. area w/ large windows, hardwood floors & not your typical barn door. The master bedroom has its own private 1/2 bathroom. The 2nd living room/dining area has hardwood floors & a fireplace. Bedroom 2 & 3 have hardwood floors. The attached garage was converted to another rec. space. There is a large unfinished basement too. There is a good amount of yard space & a patio in back. There is a 2.5 car detached garage. The home is just a short distance from a park w/ a recreation track & Hobart's lakefront area. Joan Martin School. Don't let this unique home pass you by!
Home Details
Home Type
- Single Family
Est. Annual Taxes
- $1,841
Year Built
- Built in 1945
Lot Details
- 7,405 Sq Ft Lot
- Lot Dimensions are 60 x 127
Parking
- 2.5 Car Detached Garage
- Side Driveway
- Off-Street Parking
Home Design
- Ranch Style House
- Shaker Style Exterior
- Brick Exterior Construction
Interior Spaces
- 1,494 Sq Ft Home
- Living Room with Fireplace
- Formal Dining Room
- Recreation Room with Fireplace
- Portable Gas Range
- Basement
Bedrooms and Bathrooms
- 3 Bedrooms
- En-Suite Primary Bedroom
- Bathroom on Main Level
Laundry
- Dryer
- Washer
Outdoor Features
- Covered patio or porch
Utilities
- Cooling Available
- Forced Air Heating System
- Heating System Uses Natural Gas
Community Details
- Hobart Park Add Subdivision
- Net Lease
Listing and Financial Details
- Assessor Parcel Number 450931132013000018
Ownership History
Purchase Details
Home Financials for this Owner
Home Financials are based on the most recent Mortgage that was taken out on this home.Purchase Details
Home Financials for this Owner
Home Financials are based on the most recent Mortgage that was taken out on this home.Similar Homes in the area
Home Values in the Area
Average Home Value in this Area
Purchase History
| Date | Buyer | Sale Price | Title Company |
|---|---|---|---|
| Batistatos John | -- | None Available | |
| Fullerton Jason | -- | Meridian Title Corp |
Mortgage History
| Date | Status | Borrower | Loan Amount |
|---|---|---|---|
| Open | Batistatos Alex | $113,500 | |
| Closed | Batistatos John | $117,724 | |
| Previous Owner | Fullerton Jason | $91,798 |
Property History
| Date | Event | Price | Change | Sq Ft Price |
|---|---|---|---|---|
| 06/23/2017 06/23/17 | Sold | $119,900 | 0.0% | $80 / Sq Ft |
| 06/01/2017 06/01/17 | Pending | -- | -- | -- |
| 05/04/2017 05/04/17 | For Sale | $119,900 | +28.2% | $80 / Sq Ft |
| 08/09/2012 08/09/12 | Sold | $93,500 | 0.0% | $76 / Sq Ft |
| 06/07/2012 06/07/12 | Pending | -- | -- | -- |
| 10/13/2011 10/13/11 | For Sale | $93,500 | -- | $76 / Sq Ft |
Tax History Compared to Growth
Tax History
| Year | Tax Paid | Tax Assessment Tax Assessment Total Assessment is a certain percentage of the fair market value that is determined by local assessors to be the total taxable value of land and additions on the property. | Land | Improvement |
|---|---|---|---|---|
| 2024 | $6,038 | $149,900 | $34,000 | $115,900 |
| 2023 | $1,655 | $147,900 | $34,000 | $113,900 |
| 2022 | $1,655 | $138,900 | $26,600 | $112,300 |
| 2021 | $1,459 | $123,400 | $20,400 | $103,000 |
| 2020 | $1,386 | $118,300 | $20,400 | $97,900 |
| 2019 | $1,518 | $113,300 | $20,400 | $92,900 |
| 2018 | $1,511 | $111,000 | $20,400 | $90,600 |
| 2017 | $1,467 | $108,400 | $20,400 | $88,000 |
| 2016 | $1,491 | $105,300 | $23,200 | $82,100 |
| 2014 | $1,836 | $130,600 | $23,200 | $107,400 |
| 2013 | $1,859 | $131,600 | $23,200 | $108,400 |
Agents Affiliated with this Home
-
Karl Wehle

Seller's Agent in 2017
Karl Wehle
Realty Executives
(219) 796-3983
54 in this area
519 Total Sales
-
Joe Casko

Seller's Agent in 2012
Joe Casko
McColly Real Estate
(219) 771-6760
52 in this area
99 Total Sales
Map
Source: Northwest Indiana Association of REALTORS®
MLS Number: GNR413540
APN: 45-09-31-132-013.000-018
- 307 S Virginia St
- 123 S California St
- 109 S California St
- 121 S Wisconsin St
- 1357 W 3rd St
- 1323 W Cleveland Ave
- 1105 W 4th Place
- 105 N Washington St
- 1224 W Home Ave
- 168 Aviana Ave
- 19 Beverly Blvd
- 919 W 7th Place
- 715 S Washington St
- 306 N Virginia St
- 6 W Cleveland Ave
- 326 S Lasalle St
- 345 N California St
- 220 N Lake Park Ave
- 340 N Guyer St
- 319 Crestwood Dr
- 204 S California St
- 200 S California St
- 216 S California St
- 205 S Virginia St
- 209 S Virginia St
- 213 S Virginia St
- 148 S California St
- 207 S California St
- 217 S Virginia St
- 205 S California St
- 222 S California St
- 211 S California St
- 201 S California St
- 201 S Virginia St
- 219 S California St
- 221 S Virginia St
- 197 S Virginia St
- 140 S California St
- 129 S California St
- 189 S Virginia St
