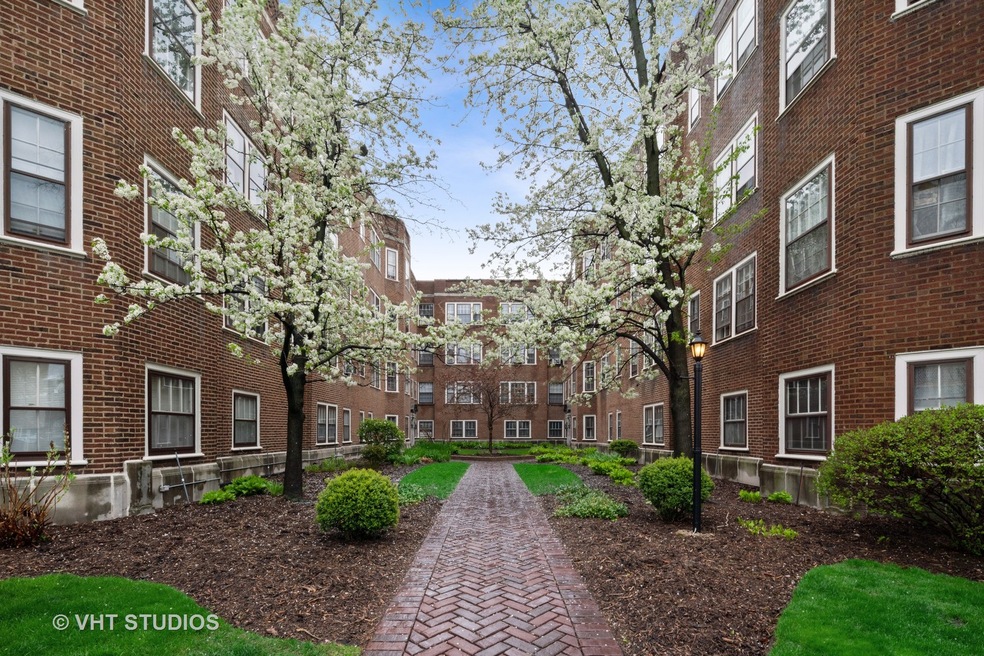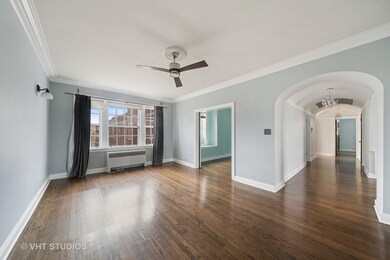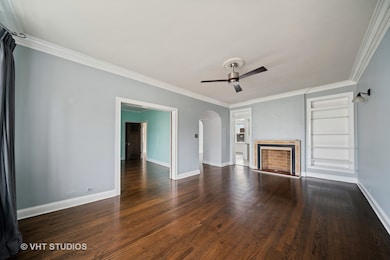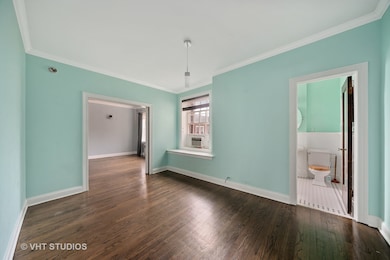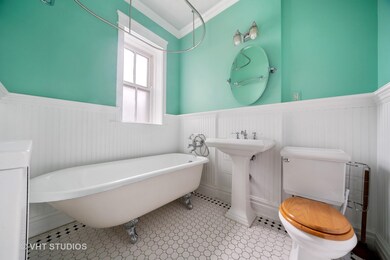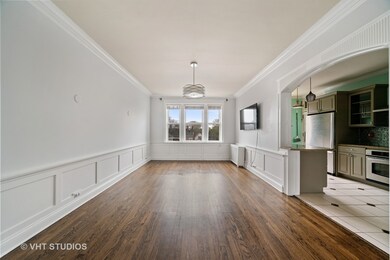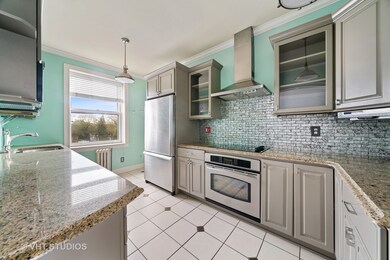
204 S Maple Ave Unit 18 Oak Park, IL 60302
Estimated Value: $324,000 - $387,000
Highlights
- Wood Flooring
- 2-minute walk to Harlem/Lake Station (Green Line)
- Galley Kitchen
- Oliver W Holmes Elementary School Rated A-
- Stainless Steel Appliances
- 3-minute walk to Mills Park/Pleasant Home
About This Home
As of March 2021This is the condo you have been looking for. Bright and sunny 3 bedroom, 2 bath condo in downtown Oak Park. Walk to the Metra train, green line, shopping, restaurants, Lake theater and more. Entire unit rehabbed 6 years ago, in one of Oak Parks most desirable buildings. Kitchen with stainless steel appliances and granite counter tops. Updated bathrooms and in unit washer & dryer. Beautiful hardwood floors throughout. Private location with long views of the courtyard. 1 assigned parking space. Make this amazing property your new home today.
Last Agent to Sell the Property
Baird & Warner License #475140243 Listed on: 12/18/2020

Property Details
Home Type
- Condominium
Est. Annual Taxes
- $8,758
Year Built | Renovated
- 1928 | 2013
Lot Details
- 1.17
HOA Fees
- $553 per month
Home Design
- Brick Exterior Construction
Interior Spaces
- Primary Bathroom is a Full Bathroom
- Decorative Fireplace
- Storage
- Wood Flooring
- Unfinished Basement
- Basement Fills Entire Space Under The House
Kitchen
- Galley Kitchen
- Oven or Range
- Microwave
- High End Refrigerator
- Dishwasher
- Stainless Steel Appliances
Laundry
- Dryer
- Washer
Parking
- Parking Available
- Parking Included in Price
- Assigned Parking
Utilities
- 3+ Cooling Systems Mounted To A Wall/Window
- Radiator
- Lake Michigan Water
Additional Features
- East or West Exposure
- Property is near a bus stop
Community Details
- Pets Allowed
Ownership History
Purchase Details
Home Financials for this Owner
Home Financials are based on the most recent Mortgage that was taken out on this home.Purchase Details
Purchase Details
Home Financials for this Owner
Home Financials are based on the most recent Mortgage that was taken out on this home.Purchase Details
Purchase Details
Purchase Details
Home Financials for this Owner
Home Financials are based on the most recent Mortgage that was taken out on this home.Purchase Details
Home Financials for this Owner
Home Financials are based on the most recent Mortgage that was taken out on this home.Purchase Details
Home Financials for this Owner
Home Financials are based on the most recent Mortgage that was taken out on this home.Purchase Details
Home Financials for this Owner
Home Financials are based on the most recent Mortgage that was taken out on this home.Purchase Details
Purchase Details
Similar Homes in the area
Home Values in the Area
Average Home Value in this Area
Purchase History
| Date | Buyer | Sale Price | Title Company |
|---|---|---|---|
| Sedlacek Rachel C | $255,000 | Baird & Warner Ttl Svcs Inc | |
| Williams Reisha | -- | None Available | |
| Williams Janann E | $341,000 | Prairie Title | |
| Deuel Karen E | -- | None Available | |
| Burgess Karen E | -- | None Available | |
| Burgess Karen E | $375,000 | Prairie Title | |
| Ronk John | -- | -- | |
| Ronk John | $265,000 | Cti | |
| Lafleur Margaret J | $131,000 | -- | |
| Richards John J | -- | -- |
Mortgage History
| Date | Status | Borrower | Loan Amount |
|---|---|---|---|
| Open | Sedlacek Rachel C | $229,500 | |
| Previous Owner | Williams Janann | $283,164 | |
| Previous Owner | Deuel Karen E | $145,000 | |
| Previous Owner | Burgess Karen E | $150,000 | |
| Previous Owner | Burgess Karen E | $50,000 | |
| Previous Owner | Ronk John | $212,000 | |
| Previous Owner | Ronk John | $15,000 | |
| Previous Owner | Ronk John | $212,000 | |
| Previous Owner | Lafleur Margaret J | $97,750 | |
| Closed | Ronk John | $26,000 |
Property History
| Date | Event | Price | Change | Sq Ft Price |
|---|---|---|---|---|
| 03/04/2021 03/04/21 | Sold | $255,000 | -1.5% | $150 / Sq Ft |
| 01/02/2021 01/02/21 | Pending | -- | -- | -- |
| 12/18/2020 12/18/20 | For Sale | $259,000 | 0.0% | $152 / Sq Ft |
| 11/20/2019 11/20/19 | Rented | $2,500 | 0.0% | -- |
| 09/23/2019 09/23/19 | Price Changed | $2,500 | -3.8% | $1 / Sq Ft |
| 08/23/2019 08/23/19 | For Rent | $2,600 | 0.0% | -- |
| 07/09/2013 07/09/13 | Sold | $341,000 | -5.0% | $201 / Sq Ft |
| 05/15/2013 05/15/13 | Pending | -- | -- | -- |
| 04/18/2013 04/18/13 | For Sale | $359,000 | -- | $211 / Sq Ft |
Tax History Compared to Growth
Tax History
| Year | Tax Paid | Tax Assessment Tax Assessment Total Assessment is a certain percentage of the fair market value that is determined by local assessors to be the total taxable value of land and additions on the property. | Land | Improvement |
|---|---|---|---|---|
| 2024 | $8,758 | $26,104 | $1,604 | $24,500 |
| 2023 | $8,758 | $26,104 | $1,604 | $24,500 |
| 2022 | $8,758 | $26,228 | $936 | $25,292 |
| 2021 | $9,814 | $26,227 | $935 | $25,292 |
| 2020 | $9,574 | $26,227 | $935 | $25,292 |
| 2019 | $9,730 | $25,362 | $855 | $24,507 |
| 2018 | $9,366 | $25,362 | $855 | $24,507 |
| 2017 | $9,160 | $25,362 | $855 | $24,507 |
| 2016 | $9,597 | $23,845 | $721 | $23,124 |
| 2015 | $8,599 | $23,845 | $721 | $23,124 |
| 2014 | $7,991 | $23,845 | $721 | $23,124 |
| 2013 | $7,177 | $24,682 | $721 | $23,961 |
Agents Affiliated with this Home
-
Catherine Simon Vobornik

Seller's Agent in 2021
Catherine Simon Vobornik
Baird Warner
(312) 501-4048
40 in this area
118 Total Sales
-
Steve Nasralla

Buyer's Agent in 2021
Steve Nasralla
Compass
(708) 466-5164
105 in this area
204 Total Sales
-
J
Seller's Agent in 2013
James Deuel
Gagliardo Realty Associates LLC
-
Britta Welbon-Rivera

Buyer's Agent in 2013
Britta Welbon-Rivera
Baird Warner
(312) 806-3297
1 in this area
69 Total Sales
Map
Source: Midwest Real Estate Data (MRED)
MLS Number: MRD10955774
APN: 16-07-308-028-1018
- 235 S Marion St Unit C
- 242 S Maple Ave Unit 3S
- 32 Elgin Ave Unit 3B
- 107 Home Ave
- 200 Home Ave Unit 4D
- 949 Pleasant St Unit 1A
- 1020 Cedar Ct
- 1128 Washington Blvd Unit 2A
- 7251 Randolph St Unit C5
- 7251 Randolph St Unit D9
- 7301 Dixon St Unit 5
- 115 Marengo Ave Unit 101
- 344 S Maple Ave Unit 2B
- 211 Elgin Ave Unit 2G
- 1038 Washington Blvd Unit 1
- 917 Pleasant St
- 135 S Kenilworth Ave Unit 8
- 405 S Maple Ave Unit 3
- 907 South Blvd Unit 2
- 950 Washington Blvd Unit 308
- 204 S Maple Ave Unit 13
- 204 S Maple Ave Unit 18
- 204 S Maple Ave Unit 14
- 204 S Maple Ave Unit 17
- 204 S Maple Ave Unit 15
- 1123 Pleasant St Unit 4
- 1123 Pleasant St Unit 6
- 1123 Pleasant St Unit 3
- 1123 Pleasant St Unit 2
- 1123 Pleasant St Unit 1
- 208 S Maple Ave Unit 20
- 208 S Maple Ave Unit 22
- 208 S Maple Ave Unit 23
- 208 S Maple Ave Unit 19
- 1119 Pleasant St
- 200 S Maple Ave Unit 8
- 200 S Maple Ave Unit 9
- 200 S Maple Ave Unit 10
- 200 S Maple Ave Unit 11
- 200 S Maple Ave Unit 12
