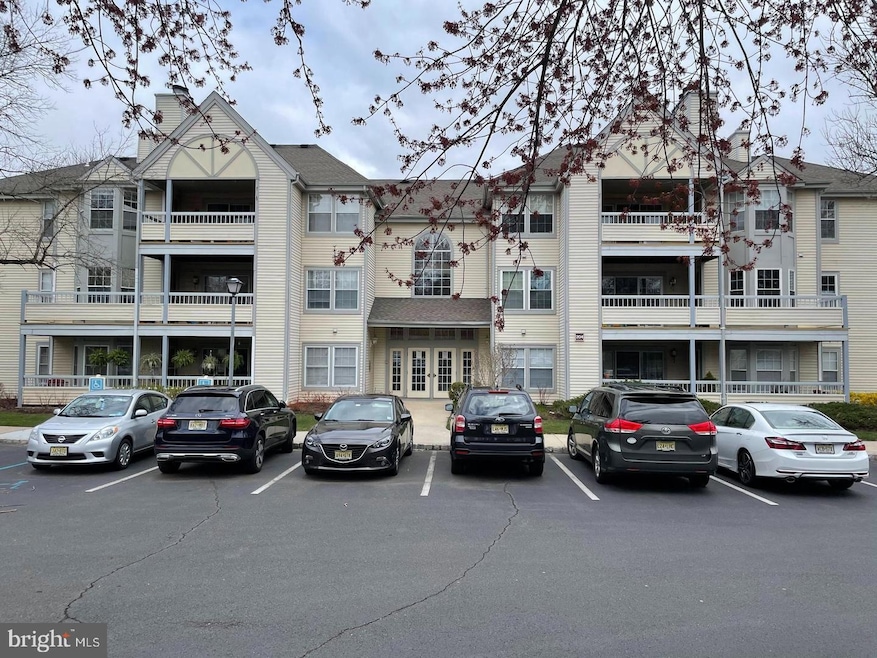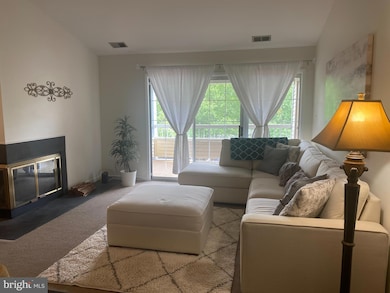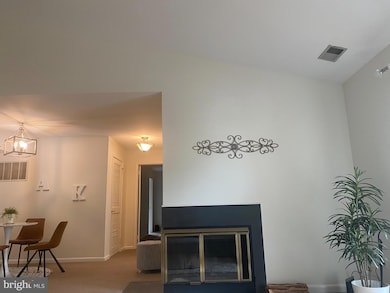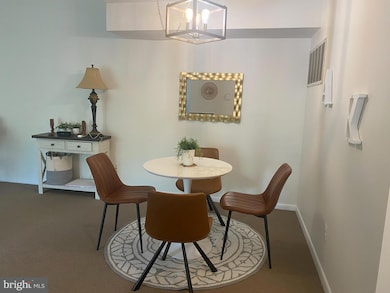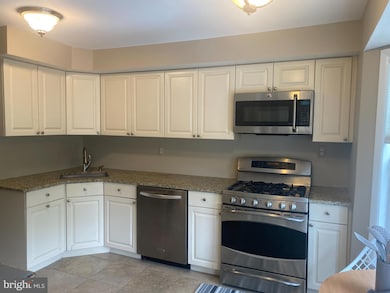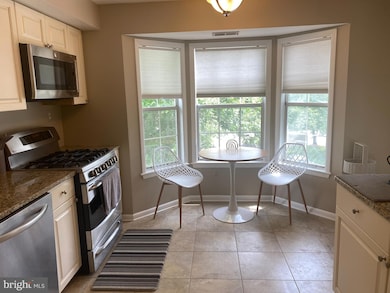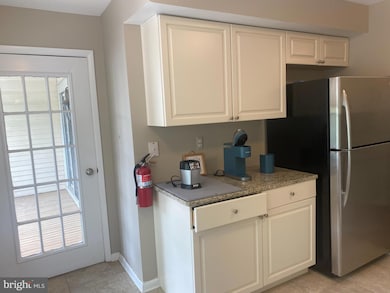204 Salem Ct Unit 12 Princeton, NJ 08540
Highlights
- Open Floorplan
- Furnished
- Upgraded Countertops
- Village Elementary School Rated A
- No HOA
- 4-minute walk to Turning Basin Park
About This Home
Furnished beautiful and well-maintained Cloister model located on the top floor in Canal Pointe. The kitchen has been tastefully upgraded with granite countertops, white cabinetry, ands s/s appliances. There is a corner fireplace serving both living and dining room. Most major appliances including the furnace and A/C were replaced in 2019 and 2020. Partial upgrades have been made to the electrical system and light fissures. The second bathroom features a newly renovated shower. This is a pet- free community conveniently located near Major high ways , restaurants, shops and movie theaters. This is a Furnished unit, Tenant is responsible for the application fee.
Condo Details
Home Type
- Condominium
Year Built
- Built in 1988
Lot Details
- Property is in excellent condition
Home Design
- Shingle Roof
- Vinyl Siding
Interior Spaces
- 1,260 Sq Ft Home
- Property has 3 Levels
- Open Floorplan
- Furnished
- Combination Dining and Living Room
Kitchen
- Eat-In Kitchen
- Stove
- Range Hood
- Dishwasher
- Stainless Steel Appliances
- Upgraded Countertops
Flooring
- Carpet
- Ceramic Tile
Bedrooms and Bathrooms
- 2 Main Level Bedrooms
- En-Suite Bathroom
- Walk-In Closet
- 2 Full Bathrooms
- Soaking Tub
- Bathtub with Shower
Laundry
- Laundry in unit
- Dryer
- Washer
Parking
- 2 Open Parking Spaces
- 2 Parking Spaces
- Parking Lot
Utilities
- Forced Air Heating and Cooling System
- 100 Amp Service
- Natural Gas Water Heater
Listing and Financial Details
- Residential Lease
- Security Deposit $4,425
- Requires 1 Month of Rent Paid Up Front
- No Smoking Allowed
- 12-Month Min and 36-Month Max Lease Term
- Available 7/1/25
- $200 Application Fee
- $100 Repair Deductible
- Assessor Parcel Number 13-00007-00176 34-C3012
Community Details
Overview
- No Home Owners Association
- Association fees include common area maintenance, lawn maintenance, snow removal
- 12 Units
- Low-Rise Condominium
- Canal Pointe Subdivision
- Property Manager
Recreation
- Tennis Courts
- Community Pool
Pet Policy
- No Pets Allowed
Map
Source: Bright MLS
MLS Number: NJME2060298
APN: 13 00007-0000-00176-0034-C3012
- 302 Trinity Ct Unit 10
- 106 Heritage Blvd Unit 6
- 304 Trinity Ct Unit 11
- 109 Delamere Dr Unit 4
- 307 Trinity Ct Unit 3
- 117 Federal Ct Unit 7
- 14 Kensington Ct
- 6 Colebrook Ct
- 17 Dorset Ct
- 15 Heath Ct
- 1 Blue Heron Ln
- 20 Stonebridge Ln
- 12 Lexington Ct
- 111 Biscayne Ct Unit 8
- 101 Lassen Ct Unit 6
- 108 Wrangel Ct Unit 11
- 109 Wrangel Ct Unit 1
- 106 Lassen Ct Unit 8
- 0 Basin St
- 409 Basin St
