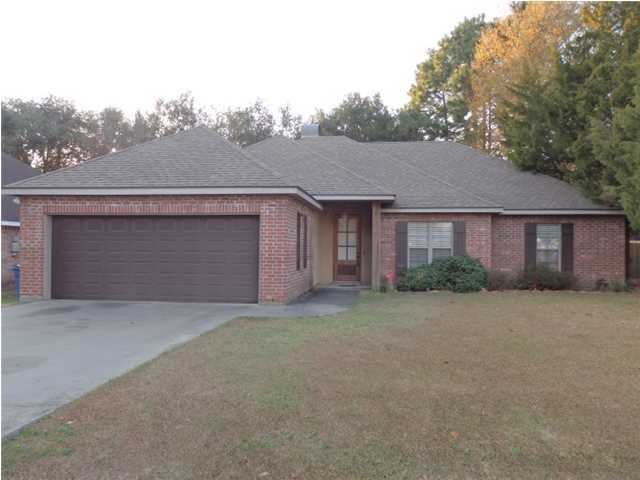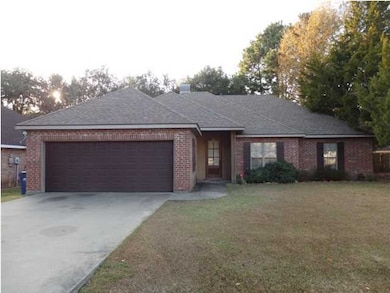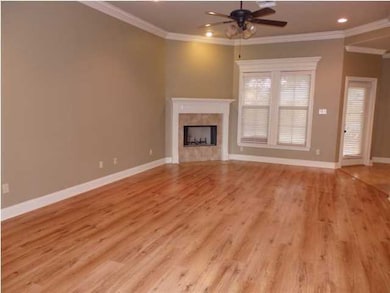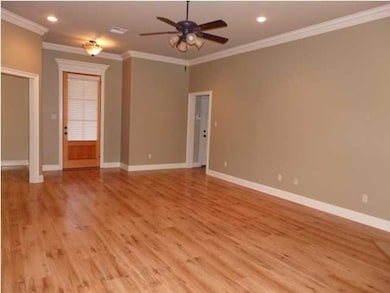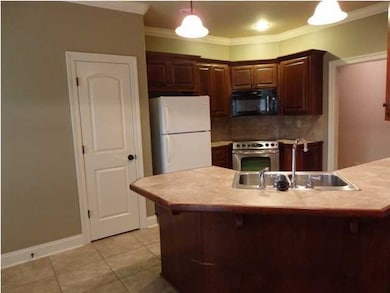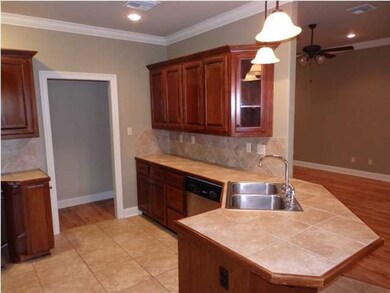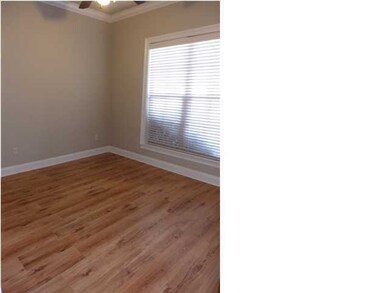
204 Sandy Brook Ln Lafayette, LA 70508
Pilette NeighborhoodHighlights
- Spa
- Wood Flooring
- Covered patio or porch
- Traditional Architecture
- High Ceiling
- Crown Molding
About This Home
As of May 2020Beautiful home in an excellent location. Easy access to Pinhook, Bonin, Ambassador Caffey, Verot School Rd, Camellia, etc. Only minutes from the new Our Lady of Lourdes Hospital. This home has a well laid out split floorplan with three bedrooms, two full baths PLUS a bonus room that could be used as an office, formal dining room, extra media room, etc. The kitchen has plenty of custom cabinets, a separate pantry, a sitting area and a breakfast bar which opens up to the living room. Exquisite crown molding borders the windows in the breakfast area and living room. Relax by the fireplace in the large living room which includes wood flooring that continues into the master bedroom, hallways and the bonus room. The spacious master bedroom has a trey ceiling and the bath suite includes a jacuzzi tub, separate shower, plenty of cabinets/storage space along with a spacious walk-in closet. Large laundry room has a cabinet, a hanging bar and extra space for another refrigerator or upright freezer. Plenty of storage space for the extra bedrooms which includes a linen closet in the hallway plus an extra storage closet and lots of cabinets in second bathroom. Added features includes alarm system, blinds on all windows, 2 car garage, etc. Outside you have a large backyard and a cement slab which extends from the back patio. It''s located on a dead-end street across from beautiful green space which gives you plenty of room to enjoy the outdoors. Home is move in ready. Book your showing today!
Last Agent to Sell the Property
Keller Williams Realty Acadiana License #0995681749 Listed on: 01/10/2015

Last Buyer's Agent
Jason Louviere
Latter & Blum License #74088

Home Details
Home Type
- Single Family
Est. Annual Taxes
- $1,563
Year Built
- Built in 2006
Lot Details
- 8,712 Sq Ft Lot
- Lot Dimensions are 70 x 125
- Street terminates at a dead end
- Property is Fully Fenced
- Privacy Fence
- Wood Fence
- Landscaped
- Level Lot
Home Design
- Traditional Architecture
- Brick Exterior Construction
- Slab Foundation
- Composition Roof
- Stucco
Interior Spaces
- 1,709 Sq Ft Home
- 1-Story Property
- Crown Molding
- High Ceiling
- Ceiling Fan
- Wood Burning Fireplace
- Window Treatments
- Washer and Electric Dryer Hookup
Kitchen
- Electric Cooktop
- Stove
- Microwave
- Plumbed For Ice Maker
- Dishwasher
Flooring
- Wood
- Carpet
- Tile
Bedrooms and Bathrooms
- 3 Bedrooms
- Walk-In Closet
- 2 Full Bathrooms
- Spa Bath
- Separate Shower
Home Security
- Burglar Security System
- Fire and Smoke Detector
Parking
- Garage
- Garage Door Opener
Outdoor Features
- Spa
- Covered patio or porch
- Exterior Lighting
Schools
- Ernest Gallet Elementary School
- Broussard Middle School
- Comeaux High School
Utilities
- Central Heating and Cooling System
- Cable TV Available
Community Details
- Audubon Trace Subdivision
Listing and Financial Details
- Tax Lot 51
Ownership History
Purchase Details
Home Financials for this Owner
Home Financials are based on the most recent Mortgage that was taken out on this home.Purchase Details
Home Financials for this Owner
Home Financials are based on the most recent Mortgage that was taken out on this home.Purchase Details
Home Financials for this Owner
Home Financials are based on the most recent Mortgage that was taken out on this home.Similar Homes in the area
Home Values in the Area
Average Home Value in this Area
Purchase History
| Date | Type | Sale Price | Title Company |
|---|---|---|---|
| Cash Sale Deed | $220,000 | None Available | |
| Deed | $230,000 | None Available | |
| Cash Sale Deed | $199,000 | None Available |
Mortgage History
| Date | Status | Loan Amount | Loan Type |
|---|---|---|---|
| Open | $189,000 | No Value Available | |
| Previous Owner | $225,834 | FHA | |
| Previous Owner | $160,820 | New Conventional | |
| Previous Owner | $29,850 | Stand Alone Second | |
| Previous Owner | $159,200 | New Conventional |
Property History
| Date | Event | Price | Change | Sq Ft Price |
|---|---|---|---|---|
| 05/20/2020 05/20/20 | Sold | -- | -- | -- |
| 04/15/2020 04/15/20 | Pending | -- | -- | -- |
| 01/03/2020 01/03/20 | For Sale | $232,000 | -0.4% | $136 / Sq Ft |
| 02/20/2015 02/20/15 | Sold | -- | -- | -- |
| 01/24/2015 01/24/15 | Pending | -- | -- | -- |
| 01/10/2015 01/10/15 | For Sale | $233,000 | -- | $136 / Sq Ft |
Tax History Compared to Growth
Tax History
| Year | Tax Paid | Tax Assessment Tax Assessment Total Assessment is a certain percentage of the fair market value that is determined by local assessors to be the total taxable value of land and additions on the property. | Land | Improvement |
|---|---|---|---|---|
| 2024 | $1,563 | $21,034 | $1,938 | $19,096 |
| 2023 | $1,563 | $20,727 | $1,938 | $18,789 |
| 2022 | $2,169 | $20,727 | $1,938 | $18,789 |
| 2021 | $2,176 | $20,727 | $1,938 | $18,789 |
| 2020 | $2,169 | $20,727 | $1,938 | $18,789 |
| 2019 | $1,090 | $20,727 | $1,938 | $18,789 |
| 2018 | $1,483 | $20,727 | $1,938 | $18,789 |
| 2017 | $1,482 | $20,728 | $2,500 | $18,228 |
| 2015 | $1,270 | $20,728 | $2,500 | $18,228 |
| 2013 | -- | $18,650 | $2,500 | $16,150 |
Agents Affiliated with this Home
-
Matt Goulas
M
Seller's Agent in 2020
Matt Goulas
ReHive, LLC
(337) 207-5740
10 in this area
111 Total Sales
-
A
Seller Co-Listing Agent in 2020
Adam Broussard
ReHive, LLC
-
N
Buyer's Agent in 2020
Nick Hundley
Keller Williams Realty Acadiana
-
Aimee Landry
A
Seller's Agent in 2015
Aimee Landry
Keller Williams Realty Acadiana
(337) 298-2936
2 in this area
39 Total Sales
-
J
Buyer's Agent in 2015
Jason Louviere
Latter & Blum
Map
Source: REALTOR® Association of Acadiana
MLS Number: 15259554
APN: 6130726
- 109 Barataria Bay Point
- 300 Amber Pond Ln
- 117 Treasure Cove
- 305 Woodbridge Dr
- 127 Treasure Cove
- 105 Waterfowl Rd
- 104 Peaceful Hollow Ln
- 116 Isaiah Dr
- 503 Amber Pond Ln
- 607 Ember Grove Crossing
- 108 Billingford Dr
- 204 Eva Dr
- 101 Domas Dr
- 132 Queensberry Dr
- 100 Darbonne Rd
- 136 Edie Ann Dr
- 109 Gatesmere Ct
- 104 Queen of Peace Dr
- 103 Cindy Dr
- 100 Andrew's Corner
