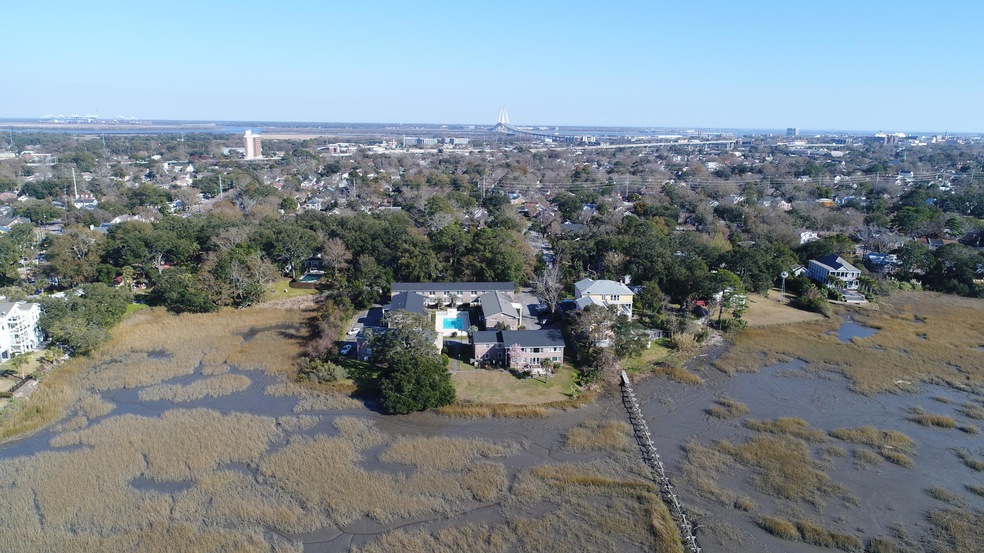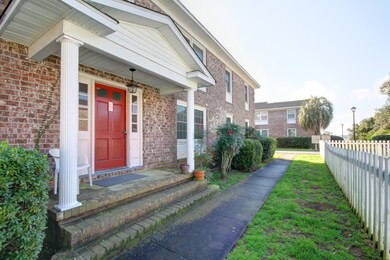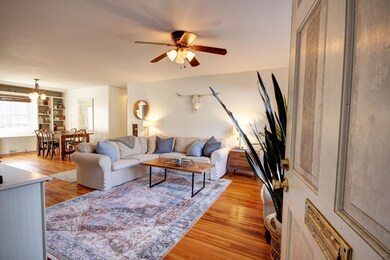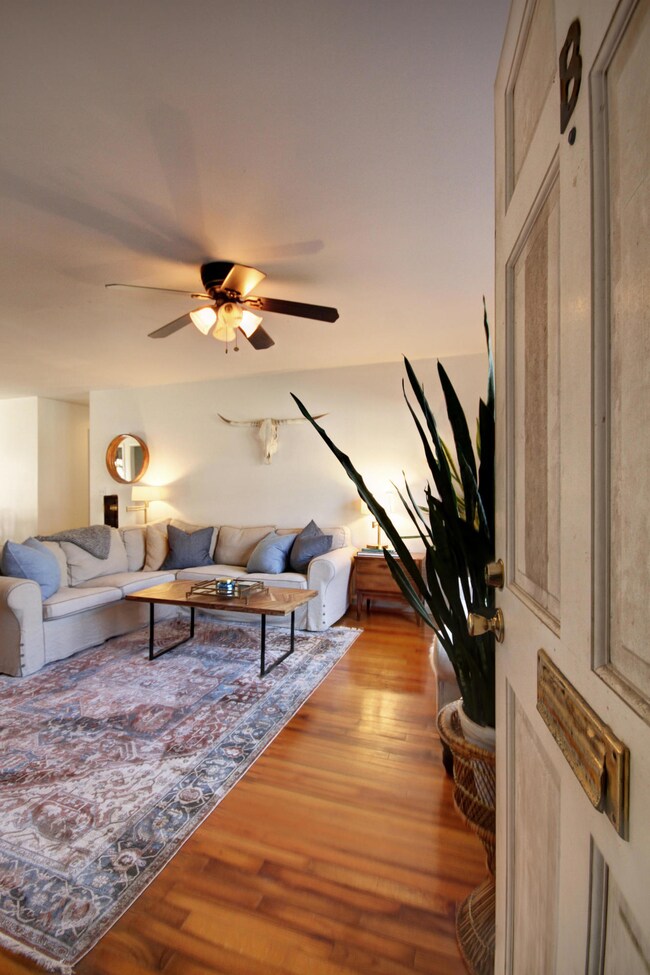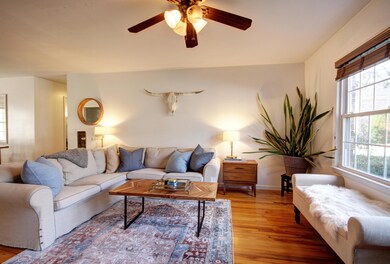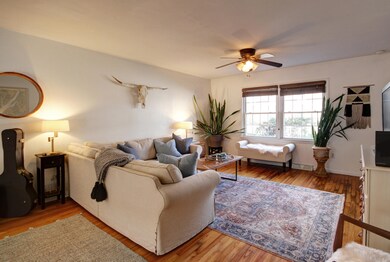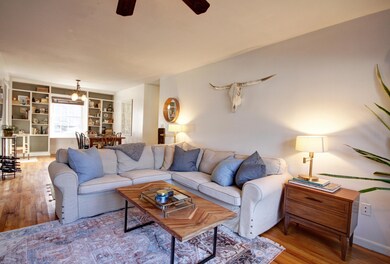
204 Sans Souci St Unit 6b Charleston, SC 29403
Wagener Terrace NeighborhoodHighlights
- Wood Flooring
- Formal Dining Room
- Central Air
- Community Pool
- Thermal Windows
- 4-minute walk to Corrine Jones Park
About This Home
As of April 2019Check out this spacious and light filled condo in Wagner Terrace just steps from the Ashley River. The open layout offers a large living area open to a separate dining area featuring custom built-ins and plenty of room for large gatherings. The kitchen has a contemporary feel with black cabinetry, stainless steel appliances, and subway tile backsplash. The separate laundry closet off the living room offers additional storage and means the 3 bedrooms all have great closet space. The full bathroom off the hallway offers more modern updates and built-in storage. The master bedroom offers a full wall of closet space and an attached full bathroom with fresh paint and the original mid-century tile! Located on the Ashley River the property offers residents access to waterfront views, a pool, andmore. The regime covers the water bill, termite bond, building insurance, and grounds and pool maintenance. The HVAC and ductwork were replaced in 2016. Move in ready so you can start enjoying downtown and Wagner Terrace right away.
Last Agent to Sell the Property
Carolina One Real Estate License #21528 Listed on: 02/20/2019

Home Details
Home Type
- Single Family
Est. Annual Taxes
- $1,455
Year Built
- Built in 1965
Parking
- Off-Street Parking
Home Design
- Brick Exterior Construction
- Brick Foundation
Interior Spaces
- 1,242 Sq Ft Home
- 1-Story Property
- Smooth Ceilings
- Ceiling Fan
- Thermal Windows
- Window Treatments
- Insulated Doors
- Family Room
- Formal Dining Room
- Crawl Space
- Storm Doors
Flooring
- Wood
- Ceramic Tile
Bedrooms and Bathrooms
- 3 Bedrooms
- 2 Full Bathrooms
Schools
- James Simons Elementary School
- Simmons Pinckney Middle School
- Burke High School
Utilities
- Central Air
- No Heating
Community Details
Overview
- Wagener Terrace Subdivision
Recreation
- Community Pool
- Trails
Ownership History
Purchase Details
Home Financials for this Owner
Home Financials are based on the most recent Mortgage that was taken out on this home.Purchase Details
Home Financials for this Owner
Home Financials are based on the most recent Mortgage that was taken out on this home.Purchase Details
Purchase Details
Purchase Details
Similar Homes in the area
Home Values in the Area
Average Home Value in this Area
Purchase History
| Date | Type | Sale Price | Title Company |
|---|---|---|---|
| Deed | $268,350 | None Available | |
| Deed | $180,500 | -- | |
| Deed | $177,000 | None Available | |
| Deed | $180,000 | -- | |
| Interfamily Deed Transfer | -- | -- |
Mortgage History
| Date | Status | Loan Amount | Loan Type |
|---|---|---|---|
| Open | $216,000 | New Conventional | |
| Closed | $214,680 | New Conventional | |
| Previous Owner | $111,000 | Adjustable Rate Mortgage/ARM |
Property History
| Date | Event | Price | Change | Sq Ft Price |
|---|---|---|---|---|
| 04/04/2019 04/04/19 | Sold | $268,350 | -1.7% | $216 / Sq Ft |
| 02/28/2019 02/28/19 | Pending | -- | -- | -- |
| 02/21/2019 02/21/19 | For Sale | $273,000 | +51.2% | $220 / Sq Ft |
| 06/03/2015 06/03/15 | Sold | $180,500 | 0.0% | $143 / Sq Ft |
| 05/04/2015 05/04/15 | Pending | -- | -- | -- |
| 04/23/2015 04/23/15 | For Sale | $180,500 | -- | $143 / Sq Ft |
Tax History Compared to Growth
Tax History
| Year | Tax Paid | Tax Assessment Tax Assessment Total Assessment is a certain percentage of the fair market value that is determined by local assessors to be the total taxable value of land and additions on the property. | Land | Improvement |
|---|---|---|---|---|
| 2023 | $1,455 | $10,580 | $0 | $0 |
| 2022 | $1,338 | $10,580 | $0 | $0 |
| 2021 | $1,402 | $10,580 | $0 | $0 |
| 2020 | $4,209 | $10,580 | $0 | $0 |
| 2019 | $1,039 | $7,220 | $0 | $0 |
| 2017 | $1,004 | $7,220 | $0 | $0 |
| 2016 | $965 | $7,220 | $0 | $0 |
| 2015 | $894 | $6,400 | $0 | $0 |
| 2014 | $2,305 | $0 | $0 | $0 |
| 2011 | -- | $0 | $0 | $0 |
Agents Affiliated with this Home
-
Sharyn Nichols

Seller's Agent in 2019
Sharyn Nichols
Carolina One Real Estate
(843) 884-1800
2 in this area
54 Total Sales
-
Danielle Nichols

Seller Co-Listing Agent in 2019
Danielle Nichols
Carolina One Real Estate
(843) 425-2583
2 in this area
115 Total Sales
-
Bradley Thompson

Buyer's Agent in 2019
Bradley Thompson
William Means Real Estate, LLC
(843) 323-7600
8 in this area
46 Total Sales
-
Marshall Walker

Seller's Agent in 2015
Marshall Walker
Marshall Walker Real Estate
(843) 532-3214
24 in this area
129 Total Sales
-
John Payne
J
Buyer's Agent in 2015
John Payne
Handsome Properties, Inc.
(843) 708-0897
15 Total Sales
Map
Source: CHS Regional MLS
MLS Number: 19005170
APN: 463-07-00-054
- 2309 Sunnyside Ave
- 1 Marlow Dr
- 158 Darlington Ave
- 932 Rutledge Ave
- 9 Magnolia Ave
- 2 Piedmont Ave Unit 1/2
- 172 Mary Ellen Dr
- 158 Mary Ellen Dr
- 71 Cypress St
- 67 Poplar St
- 1328 Cottonwood St
- 814 Rutledge Ave
- 28 Gordon St
- 55 Maple St
- 2097 Mount Pleasant St
- 35 Cypress St
- 33 Cypress St
- 7 Fields Place
- 201 Romney St
- 199 Romney St
