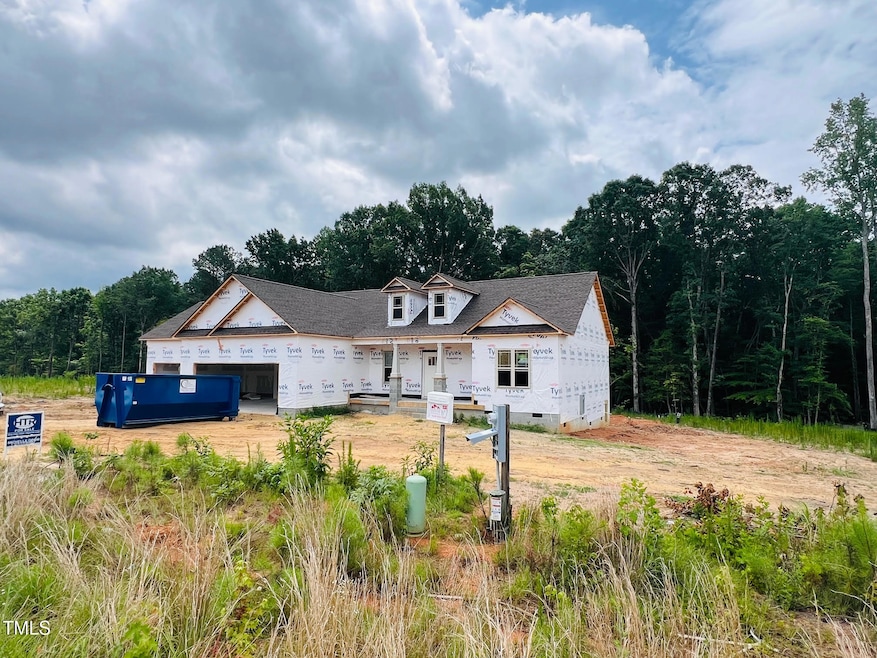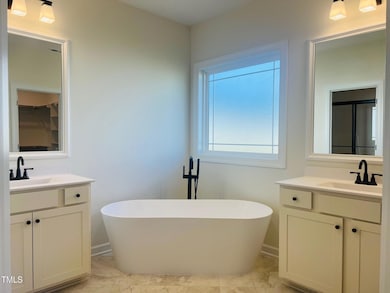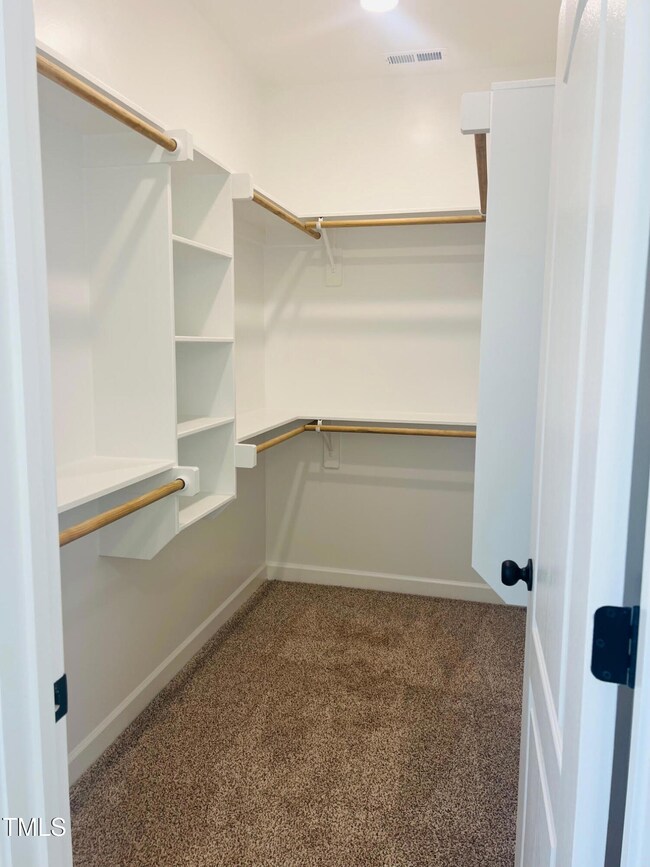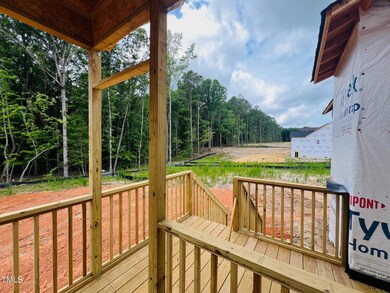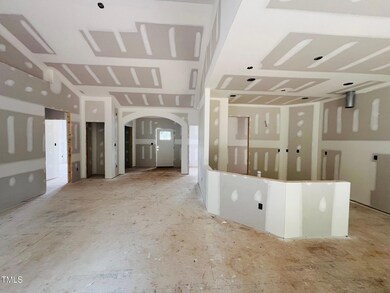
204 Seahawk Way Zebulon, NC 27597
O'Neals NeighborhoodHighlights
- New Construction
- Open Floorplan
- Cathedral Ceiling
- Archer Lodge Middle School Rated A-
- Craftsman Architecture
- Wood Flooring
About This Home
As of August 2025A ONE OF A KIND,, Split Ranch Plan offering 3 generous size bedrooms | 2 Full Baths + 3 CAR GARAGE! This beauty is designed on one level, making it accessible and convenient. The main living areas (Kitchen, Dining & Family Room) are interconnected creating a spacious, airy feel-prefect for social gatherings. The owners Suite is located on one side of the house, providing the ultimate privacy with His/Her walk-in closets w custom wood shelving, Scott Lee signature double tray ceiling with thick & chunky crown moulding. Owners bath offers spa-feels with a free-standing soaking tub, walk-in shower & separate his/her vanities. A gourmet kitchen boasts a drop in cooktop range, wall oven, SS appliances, tile backslash & a gorgeous high-end granite countertops (Shaker Cabinets). A sleek barn door dresses up the entrance to the laundry room. Tile in all wet areas. Beautiful, low maintenance & durable laminate hardwood flooring located in main living areas-easy peasy to keep clean and free of dust & allergens. HOT LOCATION: 7 mins from downtown Zebulon, 15 mins from Flowers Plantation shopping & 20 mins from downtown Raleigh. Come see the difference and feel true quality craftsmanship-LOCAL builder.
Last Agent to Sell the Property
HomeTowne Realty License #208308 Listed on: 05/29/2025

Home Details
Home Type
- Single Family
Est. Annual Taxes
- $445
Year Built
- Built in 2025 | New Construction
Lot Details
- 0.52 Acre Lot
- Landscaped
- Cleared Lot
- Back and Front Yard
HOA Fees
- $12 Monthly HOA Fees
Parking
- 3 Car Attached Garage
- Front Facing Garage
- Garage Door Opener
Home Design
- Home is estimated to be completed on 7/31/25
- Craftsman Architecture
- Transitional Architecture
- Brick Exterior Construction
- Block Foundation
- Frame Construction
- Architectural Shingle Roof
- Shake Siding
- Vinyl Siding
Interior Spaces
- 1,713 Sq Ft Home
- 1-Story Property
- Open Floorplan
- Crown Molding
- Tray Ceiling
- Smooth Ceilings
- Cathedral Ceiling
- Ceiling Fan
- Recessed Lighting
- Gas Log Fireplace
- Low Emissivity Windows
- Entrance Foyer
- Family Room with Fireplace
- Combination Kitchen and Dining Room
- Scuttle Attic Hole
Kitchen
- Built-In Self-Cleaning Oven
- Electric Cooktop
- Microwave
- Plumbed For Ice Maker
- Dishwasher
- Stainless Steel Appliances
- Granite Countertops
Flooring
- Wood
- Carpet
- Laminate
- Tile
Bedrooms and Bathrooms
- 3 Bedrooms
- Dual Closets
- Walk-In Closet
- 2 Full Bathrooms
- Double Vanity
- Soaking Tub
- Bathtub with Shower
- Walk-in Shower
Laundry
- Laundry Room
- Laundry on main level
Outdoor Features
- Front Porch
Schools
- Corinth Holder Elementary School
- Archer Lodge Middle School
- Corinth Holder High School
Utilities
- Forced Air Heating and Cooling System
- Heating System Uses Propane
- Heat Pump System
- Vented Exhaust Fan
- Electric Water Heater
- Septic Tank
- Septic System
- High Speed Internet
Community Details
- Association fees include ground maintenance
- Signature Management Association, Phone Number (919) 333-3567
- Built by Scott Lee Homes, Inc.
- Carolina Landing Subdivision, Kenzie Ii Floorplan
Listing and Financial Details
- Home warranty included in the sale of the property
- Assessor Parcel Number 271300-15-0250
Ownership History
Purchase Details
Home Financials for this Owner
Home Financials are based on the most recent Mortgage that was taken out on this home.Purchase Details
Similar Homes in Zebulon, NC
Home Values in the Area
Average Home Value in this Area
Purchase History
| Date | Type | Sale Price | Title Company |
|---|---|---|---|
| Warranty Deed | $378,000 | None Listed On Document | |
| Warranty Deed | $462,000 | None Listed On Document |
Mortgage History
| Date | Status | Loan Amount | Loan Type |
|---|---|---|---|
| Open | $15,000 | No Value Available | |
| Open | $357,900 | New Conventional |
Property History
| Date | Event | Price | Change | Sq Ft Price |
|---|---|---|---|---|
| 08/12/2025 08/12/25 | Sold | $377,900 | 0.0% | $221 / Sq Ft |
| 07/11/2025 07/11/25 | Pending | -- | -- | -- |
| 05/29/2025 05/29/25 | For Sale | $377,900 | -- | $221 / Sq Ft |
Tax History Compared to Growth
Tax History
| Year | Tax Paid | Tax Assessment Tax Assessment Total Assessment is a certain percentage of the fair market value that is determined by local assessors to be the total taxable value of land and additions on the property. | Land | Improvement |
|---|---|---|---|---|
| 2025 | $445 | $70,000 | $70,000 | $0 |
| 2024 | $365 | $45,000 | $45,000 | $0 |
Agents Affiliated with this Home
-
Michelle Odom

Seller's Agent in 2025
Michelle Odom
HomeTowne Realty
(919) 235-2608
57 in this area
231 Total Sales
-
Tammy Cook
T
Seller Co-Listing Agent in 2025
Tammy Cook
HomeTowne Realty
(919) 625-8144
5 in this area
50 Total Sales
-
Jaclyn Smith

Buyer's Agent in 2025
Jaclyn Smith
HomeTowne Realty
(919) 813-0123
266 in this area
1,816 Total Sales
-
Stephanie Leonard
S
Buyer Co-Listing Agent in 2025
Stephanie Leonard
HomeTowne Realty
(919) 631-6931
1 in this area
19 Total Sales
Map
Source: Doorify MLS
MLS Number: 10099434
APN: 11L01048P
- 178 Seahawk Way
- 146 Seahawk Way
- 209 Seahawk Way
- 191 Seahawk Way
- 128 Seahawk Way
- 147 Seahawk Way
- 359 Carolina Landing Dr
- 653 Springtooth Dr
- 633 Springtooth Dr
- 394 Springtooth Dr
- 57 Butterbean Ct
- 58 Butterbean Ct
- 80 Butterbean Ct
- 93 Butterbean Ct
- 44 Mossman Ct
- 288 Danube Dr
- 318 Danube Dr
- 337 Danube Dr
- 95 Tigris Ct
- 348 Danube Dr
