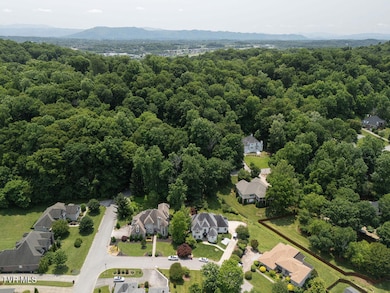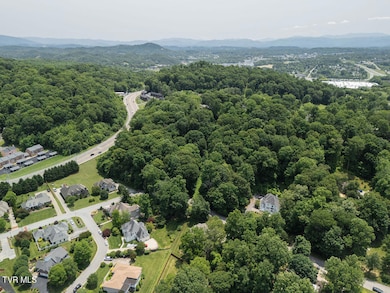
204 Shadowood Dr Johnson City, TN 37604
Estimated payment $3,850/month
Highlights
- Traditional Architecture
- Wood Flooring
- Granite Countertops
- Towne Acres Elementary School Rated A
- Bonus Room
- Covered Patio or Porch
About This Home
Welcome to a home in one of the most sought after neighborhoods in Johnson City!!! As you are welcomed through the front door you will find yourself in a beautiful large foyer with a large coat closet for you and your guests. To the left you will find the formal dining area with tray ceiling and plenty of room for family gatherings. This home boasts of a grand master suite, also with tray ceiling, his and her closets in the master bath, his and her vanities, a jacuzzi tub and separate shower with bench. Opposite hallway you will find two more bedrooms with walk in closets and a Jack and Jill bathroom. Across from the dining area you will find your formal living room with door that leads out onto your covered patio with ceiling fan and skylights. To the left of the dining you will go through a short hallway to find a guest half bath and the entrance to the beautifully custom built kitchen and large island. Off of the kitchen you will find your breakfast nook also with a door leading out onto the large upper patio. You also have a family area, wet bar and fireplace for those quiet family nights together. Pulling into the driveway you have a 2 car garage with remotes, from the garage you will have easy access to a pantry, coat closet, large laundry area and to the kitchen with the groceries. this home has everything you need along with easy access on the main level, but we are not finished yet!!! Enter through the door in the hallway just off of the kitchen and go downstairs to a massive Great Room! Here you will find a 2nd fire place and an additional wet bar and full bathroom. Large windows and doors open onto a beautiful 2nd patio. You also have another large garage downstairs with entrance from inside and a garage door for easy access. This home has it all. All windows have custom blinds, it has gorgeous hardwood floors and some carpeting.it has an intercom system throughout and security system.
All appliances including the washer and dryer convey.
Listing Agent
North East Tennessee Real Estate, LLC License #376165 Listed on: 06/04/2025
Home Details
Home Type
- Single Family
Est. Annual Taxes
- $2,408
Year Built
- Built in 1994
Lot Details
- 0.59 Acre Lot
- Landscaped
- Lot Has A Rolling Slope
- Property is in average condition
- Property is zoned R2
HOA Fees
- $13 Monthly HOA Fees
Parking
- 3 Car Garage
- Garage Door Opener
Home Design
- Traditional Architecture
- Brick Exterior Construction
- Block Foundation
- Shingle Roof
- Stucco
Interior Spaces
- 2-Story Property
- Wet Bar
- Ceiling Fan
- Skylights
- Double Pane Windows
- Window Treatments
- Entrance Foyer
- Den with Fireplace
- Bonus Room
Kitchen
- Breakfast Room
- Eat-In Kitchen
- Convection Oven
- Built-In Electric Oven
- Cooktop
- Dishwasher
- Kitchen Island
- Granite Countertops
- Utility Sink
- Disposal
Flooring
- Wood
- Carpet
- Tile
- Vinyl
Bedrooms and Bathrooms
- 3 Bedrooms
- Soaking Tub
Laundry
- Laundry Room
- Dryer
- Washer
Attic
- Storage In Attic
- Pull Down Stairs to Attic
Finished Basement
- Heated Basement
- Walk-Out Basement
- Fireplace in Basement
- Stubbed For A Bathroom
Home Security
- Home Security System
- Fire and Smoke Detector
Accessible Home Design
- Handicap Modified
- Doors with lever handles
Outdoor Features
- Covered Patio or Porch
Schools
- Towne Acres Elementary School
- Indian Trail Middle School
- Science Hill High School
Utilities
- Central Heating and Cooling System
- Heating System Uses Natural Gas
- Heat Pump System
- Fiber Optics Available
- Phone Available
Community Details
- Shadowood Subdivision
- FHA/VA Approved Complex
Listing and Financial Details
- Assessor Parcel Number 029k C 087.00
Map
Home Values in the Area
Average Home Value in this Area
Tax History
| Year | Tax Paid | Tax Assessment Tax Assessment Total Assessment is a certain percentage of the fair market value that is determined by local assessors to be the total taxable value of land and additions on the property. | Land | Improvement |
|---|---|---|---|---|
| 2024 | $2,408 | $140,800 | $16,675 | $124,125 |
| 2022 | $2,244 | $104,350 | $12,875 | $91,475 |
| 2021 | $4,049 | $104,350 | $12,875 | $91,475 |
| 2020 | $4,028 | $104,350 | $12,875 | $91,475 |
| 2019 | $2,368 | $104,350 | $12,875 | $91,475 |
| 2018 | $4,249 | $99,500 | $12,875 | $86,625 |
| 2017 | $4,249 | $99,500 | $12,875 | $86,625 |
| 2016 | $4,229 | $99,500 | $12,875 | $86,625 |
| 2015 | $3,582 | $99,500 | $12,875 | $86,625 |
| 2014 | $3,582 | $99,500 | $12,875 | $86,625 |
Property History
| Date | Event | Price | Change | Sq Ft Price |
|---|---|---|---|---|
| 06/24/2025 06/24/25 | Price Changed | $672,500 | -3.2% | $120 / Sq Ft |
| 06/04/2025 06/04/25 | For Sale | $695,000 | -- | $124 / Sq Ft |
Purchase History
| Date | Type | Sale Price | Title Company |
|---|---|---|---|
| Quit Claim Deed | -- | -- |
Mortgage History
| Date | Status | Loan Amount | Loan Type |
|---|---|---|---|
| Previous Owner | $187,369 | No Value Available | |
| Previous Owner | $204,100 | No Value Available |
Similar Homes in Johnson City, TN
Source: Tennessee/Virginia Regional MLS
MLS Number: 9981160
APN: 029K-C-087.00
- 109 Woodbriar Dr
- 223 Sequoyah Dr
- 7 Crosstimber Ct
- Tbd 2028 Carroll Creek Rd
- 4001 W Englewood Blvd
- 204 Adair Dr
- 204 E Mountain View Rd Unit 20
- 204 E Mountain View Rd Unit 21
- 153 Bart Greene Dr
- 8 Lambeth Ct
- 507 Cambridgeshire Ct
- 620 W Mountainview Rd
- 76 Boone Hill Ct Unit 76
- 3612 Honeywood Dr
- 601 W Mountainview Rd Unit 203
- 4 Roundtree Ct
- 4224 Marable Ln
- 104 Glaze Farm Way
- 61 Glaze Farm Way
- 51 Glaze Farm Way
- 106-108 W Mountain View Rd
- 402 E Mountain View Rd
- 121 Julie Ln
- 617 Hazel St Unit 301
- 1084 W Oakland Ave
- 1062 W Oakland Ave
- 517 Douglas Dr
- 133 Boone Ridge Dr
- 1185 W Mountainview Rd Unit ID1252924P
- 1185 W Mountain View Rd
- 1193 W Mountain View Rd
- 111 Roseview Dr
- 3220 Knob Creek Rd
- 50 Moon Rock Ct
- 98 Moon Rock Ct
- 207 E Mountcastle Dr
- 1900 Knob Creek Rd Unit 403
- 234 Mockingbird Ln
- 1811 W Lakeview Dr
- 85 Scout Branch






