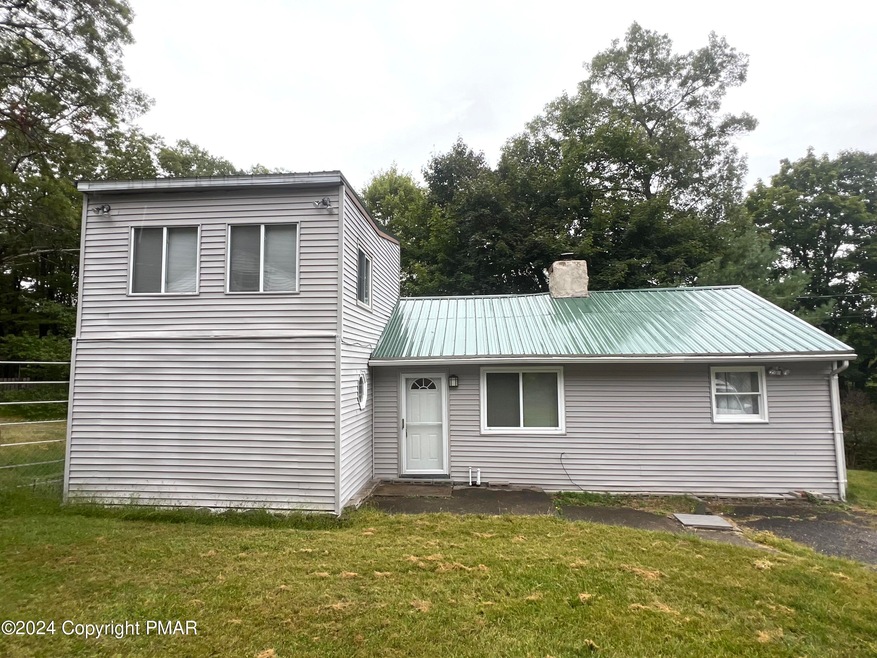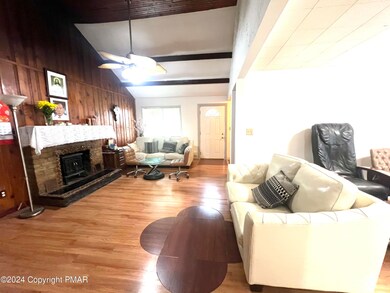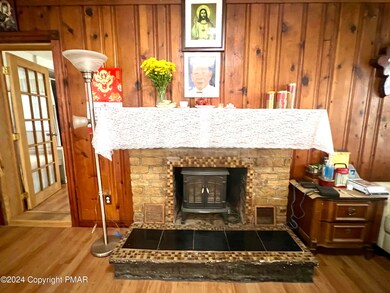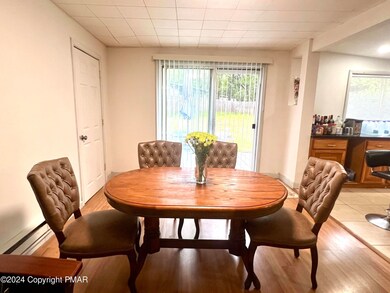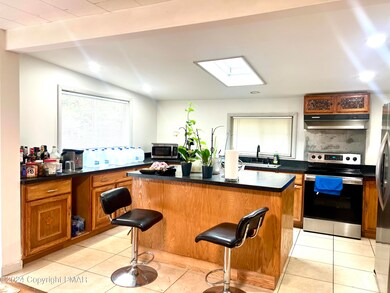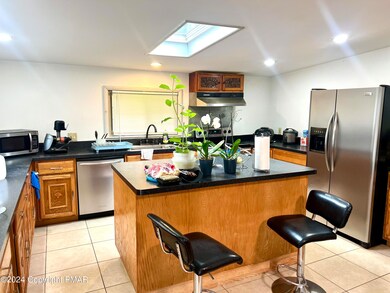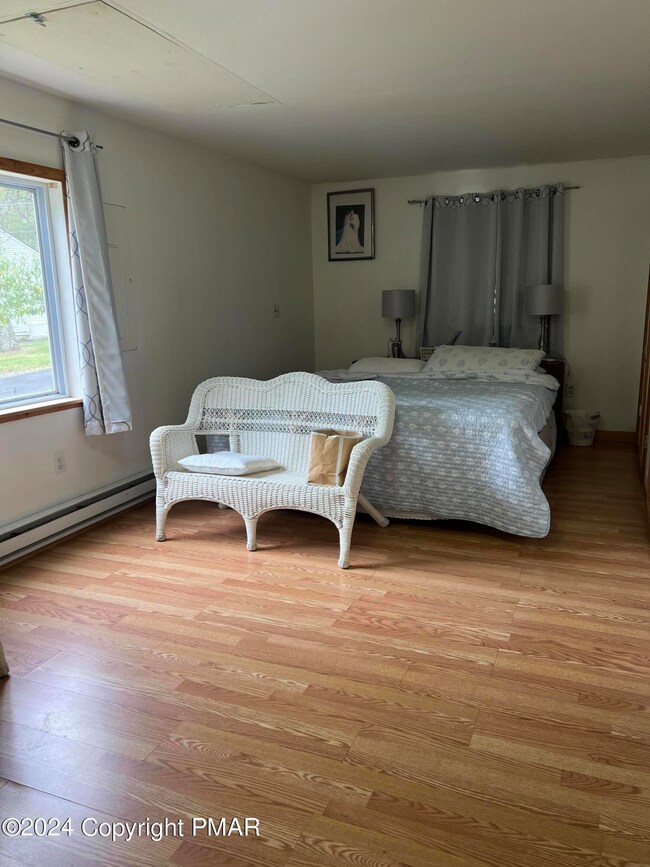
204 Shawnee Dr East Stroudsburg, PA 18302
Highlights
- Deck
- Wooded Lot
- Laundry Room
- Contemporary Architecture
- Cooling System Mounted In Outer Wall Opening
- Shed
About This Home
As of October 2024HIGHEST AND BEST BY MONDAY SEPTEMPER 30th no later than 5:00pm !! Beautifully Remodeled 3 Bedroom and 2 bath home. Gorgeous Kitchen with , plenty of counter space, cabinets and great center island for entertaining. Open to spacious dining room and living room with cozy brick front wood burning fireplace. Roomy Primary Bedroom with Primary bathroom, 1st floor laundry room and storage area . 3 bedroom is on the second floor. You Have a lovely Deck off the dining area that goes out to your spacious fenced in backyard.
Last Agent to Sell the Property
RE/MAX Unlimited Real Estate License #AB068058 Listed on: 09/25/2024

Home Details
Home Type
- Single Family
Est. Annual Taxes
- $3,524
Year Built
- Built in 1961
Lot Details
- 0.25 Acre Lot
- Private Streets
- Level Lot
- Cleared Lot
- Wooded Lot
Home Design
- Contemporary Architecture
- Metal Roof
- Vinyl Siding
Interior Spaces
- 1,660 Sq Ft Home
- 1-Story Property
- Ceiling Fan
- Brick Fireplace
- Living Room with Fireplace
- Dining Room
- Crawl Space
Kitchen
- Electric Range
- Dishwasher
- Kitchen Island
Flooring
- Laminate
- Tile
- Vinyl
Bedrooms and Bathrooms
- 3 Bedrooms
- 2 Full Bathrooms
- Primary bathroom on main floor
Laundry
- Laundry Room
- Laundry on main level
- Dryer
- Washer
Parking
- Driveway
- Off-Street Parking
Outdoor Features
- Deck
- Shed
Utilities
- Cooling System Mounted In Outer Wall Opening
- Baseboard Heating
- Well
- Electric Water Heater
- Septic Tank
- Cable TV Available
Community Details
- Property has a Home Owners Association
- Mountaintop Estates Subdivision
Listing and Financial Details
- Assessor Parcel Number 09.4A.1.88
Ownership History
Purchase Details
Home Financials for this Owner
Home Financials are based on the most recent Mortgage that was taken out on this home.Similar Homes in East Stroudsburg, PA
Home Values in the Area
Average Home Value in this Area
Purchase History
| Date | Type | Sale Price | Title Company |
|---|---|---|---|
| Deed | $350,190 | None Available |
Mortgage History
| Date | Status | Loan Amount | Loan Type |
|---|---|---|---|
| Open | $222,000 | New Conventional | |
| Closed | $267,807 | New Conventional | |
| Previous Owner | $280,000 | Adjustable Rate Mortgage/ARM |
Property History
| Date | Event | Price | Change | Sq Ft Price |
|---|---|---|---|---|
| 06/09/2025 06/09/25 | Pending | -- | -- | -- |
| 05/18/2025 05/18/25 | Price Changed | $269,900 | -3.6% | $163 / Sq Ft |
| 01/23/2025 01/23/25 | Price Changed | $279,900 | -6.7% | $169 / Sq Ft |
| 12/21/2024 12/21/24 | For Sale | $299,900 | +81.8% | $181 / Sq Ft |
| 10/18/2024 10/18/24 | Sold | $165,000 | +17.9% | $99 / Sq Ft |
| 10/02/2024 10/02/24 | Pending | -- | -- | -- |
| 09/24/2024 09/24/24 | For Sale | $140,000 | -- | $84 / Sq Ft |
Tax History Compared to Growth
Tax History
| Year | Tax Paid | Tax Assessment Tax Assessment Total Assessment is a certain percentage of the fair market value that is determined by local assessors to be the total taxable value of land and additions on the property. | Land | Improvement |
|---|---|---|---|---|
| 2025 | $2,083 | $250,800 | $43,700 | $207,100 |
| 2024 | $1,749 | $250,800 | $43,700 | $207,100 |
| 2023 | $8,906 | $250,800 | $43,700 | $207,100 |
| 2022 | $1,031 | $250,800 | $43,700 | $207,100 |
| 2021 | $8,711 | $250,800 | $43,700 | $207,100 |
| 2020 | $8,406 | $250,800 | $43,700 | $207,100 |
| 2019 | $10,390 | $50,880 | $7,760 | $43,120 |
| 2018 | $10,390 | $50,880 | $7,760 | $43,120 |
| 2017 | $10,390 | $50,880 | $7,760 | $43,120 |
| 2016 | $9,964 | $50,880 | $7,760 | $43,120 |
| 2015 | -- | $50,880 | $7,760 | $43,120 |
| 2014 | -- | $50,880 | $7,760 | $43,120 |
Agents Affiliated with this Home
-
Maxine Foster
M
Seller's Agent in 2024
Maxine Foster
Keller Williams Real Estate - Stroudsburg
(570) 492-0982
13 in this area
84 Total Sales
-
Becky Freeman

Seller's Agent in 2024
Becky Freeman
RE/MAX Unlimited Real Estate
(570) 656-6360
18 in this area
110 Total Sales
-
(
Buyer's Agent in 2024
(Lehigh) GLVR Member
NON MEMBER
Map
Source: Pocono Mountains Association of REALTORS®
MLS Number: PM-118979
APN: 16.119425
- 631 Wapita Dr
- Lot 553 Sioux Dr
- 0 Tamaqua Rd
- 0 Seneca Rd
- Lot 408 Mohican Rd
- 1062 Lenape Rd
- 754 Clubhouse Dr
- 103 Brent Rd
- 294 Mohawk Dr
- 217 St Andrews Dr
- 268 Shawnee Dr
- 108 Fernwood Rd
- 96 Rim Rd
- 117 Fernwood Rd
- 251 Bellingham Dr
- 9 Valley View Cir
- 235 Scenic Dr
- 134 Halfmoon Ln
- 336 Clubhouse Dr
- 291 Manchester Dr
