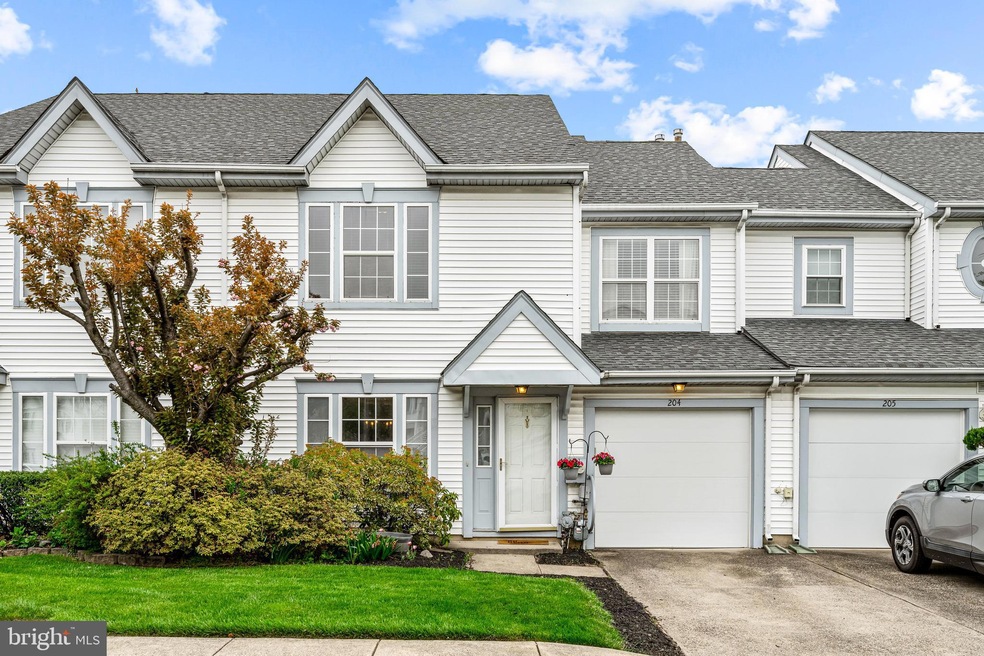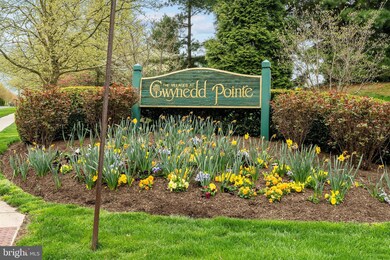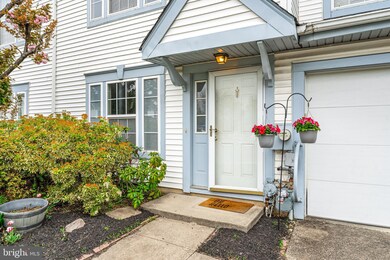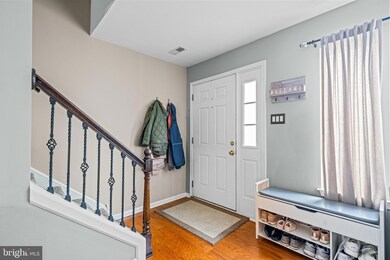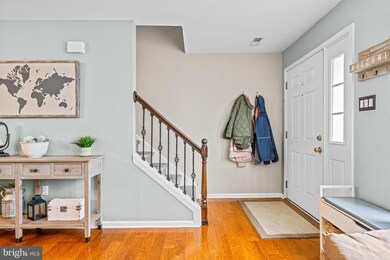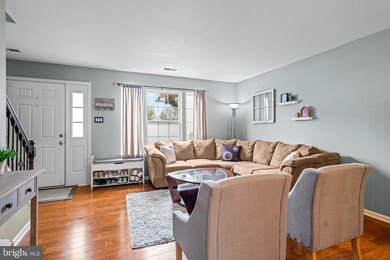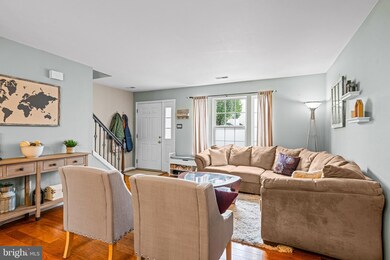
204 Signal Hill Ct N North Wales, PA 19454
Montgomeryville Township NeighborhoodHighlights
- Colonial Architecture
- Wood Flooring
- Stainless Steel Appliances
- Gwyn-Nor El School Rated A-
- Breakfast Area or Nook
- 1 Car Attached Garage
About This Home
As of June 2024Welcome to 204 Signal Hill Court, in Gwynedd Pointe where modern elegance meets suburban charm! This meticulously crafted home boasts a brand new paver patio, perfect for hosting gatherings or enjoying tranquil evenings under the stars. Step inside to discover a seamlessly updated kitchen, complete with sleek stainless steel appliances that effortlessly blend style with functionality.
Every detail of this home has been carefully curated to offer both comfort and sophistication. From the spacious living areas ideal for entertaining guests to the cozy bedrooms designed for relaxation, this residence offers the perfect balance of luxury and warmth.
Located in a desirable neighborhood, 204 Signal Hill Court provides convenient access to local amenities, parks, and top-rated schools, making it an ideal choice for families and professionals alike.
Don't miss your chance to make this stunning property your new home sweet home. Schedule a showing today and experience the epitome of modern living
Last Agent to Sell the Property
Real of Pennsylvania License #RS347845 Listed on: 04/26/2024
Townhouse Details
Home Type
- Townhome
Est. Annual Taxes
- $4,612
Year Built
- Built in 1994
Lot Details
- 2,549 Sq Ft Lot
- Lot Dimensions are 28.00 x 90.00
- Extensive Hardscape
- Property is in very good condition
HOA Fees
- $127 Monthly HOA Fees
Parking
- 1 Car Attached Garage
Home Design
- Colonial Architecture
- Slab Foundation
- Shingle Roof
- Vinyl Siding
Interior Spaces
- 1,745 Sq Ft Home
- Property has 2 Levels
- Built-In Features
- Ceiling Fan
- Wood Burning Fireplace
- Insulated Doors
Kitchen
- Breakfast Area or Nook
- Gas Oven or Range
- Dishwasher
- Stainless Steel Appliances
- Disposal
Flooring
- Wood
- Carpet
Bedrooms and Bathrooms
- 3 Bedrooms
Laundry
- Laundry on main level
- Electric Dryer
- Washer
Outdoor Features
- Patio
- Exterior Lighting
Utilities
- Forced Air Heating and Cooling System
- 100 Amp Service
- Electric Water Heater
Listing and Financial Details
- Tax Lot 11
- Assessor Parcel Number 46-00-03388-202
Community Details
Overview
- Association fees include all ground fee, common area maintenance, trash, snow removal
- Gwynedd Pointe HOA
- Gwynedd Pointe Subdivision
Pet Policy
- Dogs and Cats Allowed
Ownership History
Purchase Details
Home Financials for this Owner
Home Financials are based on the most recent Mortgage that was taken out on this home.Purchase Details
Home Financials for this Owner
Home Financials are based on the most recent Mortgage that was taken out on this home.Purchase Details
Home Financials for this Owner
Home Financials are based on the most recent Mortgage that was taken out on this home.Purchase Details
Purchase Details
Purchase Details
Purchase Details
Similar Homes in North Wales, PA
Home Values in the Area
Average Home Value in this Area
Purchase History
| Date | Type | Sale Price | Title Company |
|---|---|---|---|
| Deed | $451,000 | None Listed On Document | |
| Deed | $289,000 | -- | |
| Deed | $255,000 | None Available | |
| Deed | $153,000 | T A Title Insurance Company | |
| Interfamily Deed Transfer | -- | -- | |
| Deed | $126,500 | -- | |
| Deed | $128,900 | T A Title Insurance Company |
Mortgage History
| Date | Status | Loan Amount | Loan Type |
|---|---|---|---|
| Open | $251,000 | New Conventional | |
| Previous Owner | $255,000 | New Conventional | |
| Previous Owner | $274,550 | New Conventional | |
| Previous Owner | $246,489 | FHA | |
| Previous Owner | $117,000 | No Value Available | |
| Previous Owner | $0 | No Value Available |
Property History
| Date | Event | Price | Change | Sq Ft Price |
|---|---|---|---|---|
| 06/12/2024 06/12/24 | Sold | $451,000 | +8.7% | $258 / Sq Ft |
| 04/26/2024 04/26/24 | For Sale | $415,000 | +43.6% | $238 / Sq Ft |
| 10/11/2017 10/11/17 | Sold | $289,000 | -7.7% | $149 / Sq Ft |
| 08/02/2017 08/02/17 | Pending | -- | -- | -- |
| 07/18/2017 07/18/17 | Price Changed | $313,000 | -1.6% | $161 / Sq Ft |
| 06/15/2017 06/15/17 | For Sale | $318,000 | -- | $163 / Sq Ft |
Tax History Compared to Growth
Tax History
| Year | Tax Paid | Tax Assessment Tax Assessment Total Assessment is a certain percentage of the fair market value that is determined by local assessors to be the total taxable value of land and additions on the property. | Land | Improvement |
|---|---|---|---|---|
| 2024 | $4,681 | $125,490 | $27,660 | $97,830 |
| 2023 | $4,466 | $125,490 | $27,660 | $97,830 |
| 2022 | $4,309 | $125,490 | $27,660 | $97,830 |
| 2021 | $4,052 | $125,490 | $27,660 | $97,830 |
| 2020 | $3,945 | $125,490 | $27,660 | $97,830 |
| 2019 | $3,871 | $125,490 | $27,660 | $97,830 |
| 2018 | $680 | $125,490 | $27,660 | $97,830 |
| 2017 | $3,705 | $125,490 | $27,660 | $97,830 |
| 2016 | $3,656 | $125,490 | $27,660 | $97,830 |
| 2015 | $3,492 | $125,490 | $27,660 | $97,830 |
| 2014 | $3,492 | $125,490 | $27,660 | $97,830 |
Agents Affiliated with this Home
-
Justin Heath

Seller's Agent in 2024
Justin Heath
Real of Pennsylvania
(215) 808-7425
6 in this area
166 Total Sales
-
Lynne DiDonato

Buyer's Agent in 2024
Lynne DiDonato
Coldwell Banker Hearthside-Doylestown
(267) 718-9686
10 in this area
170 Total Sales
-
Devyn Vacca

Buyer Co-Listing Agent in 2024
Devyn Vacca
Coldwell Banker Hearthside-Doylestown
(215) 208-2415
5 in this area
101 Total Sales
-
Ken Krauter

Seller's Agent in 2017
Ken Krauter
Compass RE
(215) 450-0605
20 Total Sales
-
Cherise Wynne

Buyer's Agent in 2017
Cherise Wynne
Compass RE
(215) 518-5193
164 Total Sales
Map
Source: Bright MLS
MLS Number: PAMC2101746
APN: 46-00-03388-202
- 117 Warwick Way
- 121 Castle Dr
- 308 N Wales Rd
- 116 Gwynmont Cir
- 404 N Wales Rd
- 502 Williamsburg Rd
- 119 Jason Place
- 141 Gwynmont Dr Unit 38
- 619 N Wales Rd
- 103 Hemlock Dr
- 1469 Cathys Ln
- 1112 Lakeview Dr
- 213 Stump Rd
- 131 Red Haven Dr
- 1416 N Wales Rd
- 159 Red Haven Dr
- 200 Georges Ct
- 201 Hunter Ln
- 101 Jonathan Dr
- 35 Oakland Ave
