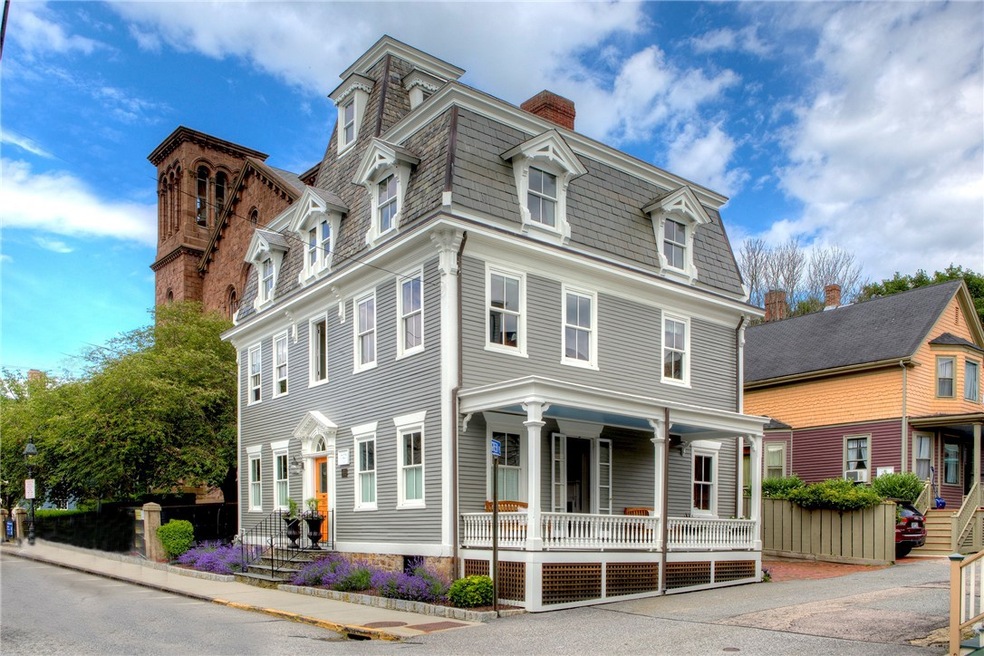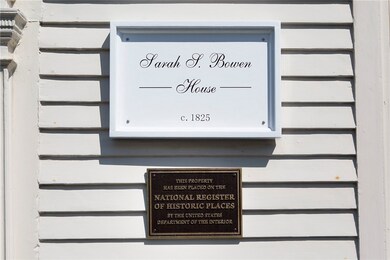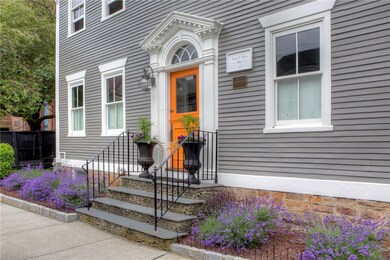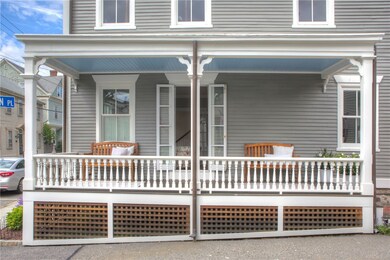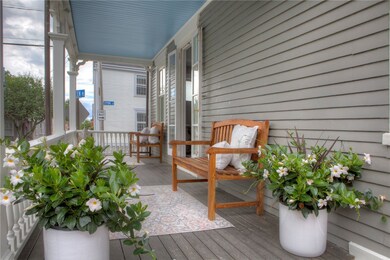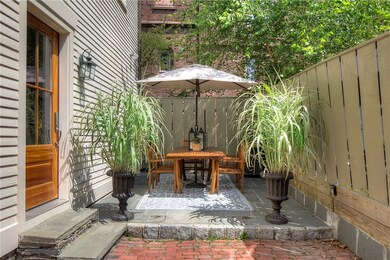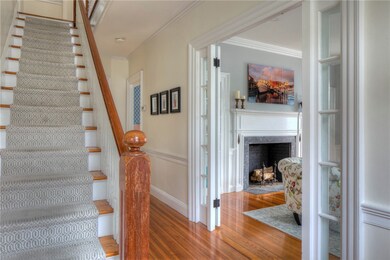
204 Spring St Newport, RI 02840
Historic Hill NeighborhoodHighlights
- Marina
- Colonial Architecture
- Marble Flooring
- Golf Course Community
- Deck
- 3-minute walk to Queen Anne Square
About This Home
As of December 2024Historic Hill! - In town at its best! - The "Sarah S Bowen House," c. 1825, blends gorgeous antique charm and character with today's modern amenities. The home has been painstakingly cared for throughout the years with attention to detail in the restoration. Recent improvements include: five year old gas heating system, beautiful south-facing mahogany porch, gorgeous new chef's kitchen with Bosch appliances and leathered granite countertops, handsome millwork and moldings, built-ins, new primary suite featuring stunning en-suite bath with radiant heated flooring and walk-in closet. Freshly painted interior and exterior. Step through the front door to a beautiful entry foyer with a traditional first floor plan and nine foot ceilings. South facing French doors in the living room open to the mahogany porch for you to enjoy morning coffee. Step upstairs to three generous sized bedrooms and two beautifully updated baths, including the primary suite.The third floor, with recently refinished hardwood flooring, provides four additional bedrooms, one with an en-suite bath, and one guest bath. The cupola, located on the top level boasts incredible harbor views and great workspace taking in the in-town sights. Two off-street parking spots, and a private bluestone patio complete the offerings packed into this in-town oasis with steps to all that Newport city-by-the-sea offers. Lead Certificate complete and in hand for the investor Buyer!
Last Agent to Sell the Property
Gustave White Sotheby's Realty Brokerage Phone: 401-849-3000 Listed on: 09/16/2024

Home Details
Home Type
- Single Family
Est. Annual Taxes
- $11,729
Year Built
- Built in 1825
Lot Details
- 2,178 Sq Ft Lot
- Corner Lot
- Property is zoned R3
Home Design
- Colonial Architecture
- Combination Foundation
- Stone Foundation
- Wood Siding
- Concrete Perimeter Foundation
- Clapboard
- Plaster
Interior Spaces
- 3,240 Sq Ft Home
- 4-Story Property
- 6 Fireplaces
- Marble Fireplace
- Fireplace Features Masonry
- Storm Windows
Kitchen
- <<OvenToken>>
- Range<<rangeHoodToken>>
- Dishwasher
Flooring
- Wood
- Marble
- Ceramic Tile
Bedrooms and Bathrooms
- 7 Bedrooms
Unfinished Basement
- Basement Fills Entire Space Under The House
- Interior Basement Entry
Parking
- 2 Parking Spaces
- No Garage
Outdoor Features
- Walking Distance to Water
- Deck
- Patio
Location
- Property near a hospital
Utilities
- Window Unit Cooling System
- Heating System Uses Gas
- Heating System Uses Steam
- 200+ Amp Service
- Gas Water Heater
- Cable TV Available
Listing and Financial Details
- Tax Lot 229
- Assessor Parcel Number 204SPRINGSTNEWP
Community Details
Overview
- Historic Hill Downtown Subdivision
Amenities
- Shops
- Public Transportation
Recreation
- Marina
- Golf Course Community
- Tennis Courts
- Recreation Facilities
Ownership History
Purchase Details
Home Financials for this Owner
Home Financials are based on the most recent Mortgage that was taken out on this home.Purchase Details
Home Financials for this Owner
Home Financials are based on the most recent Mortgage that was taken out on this home.Purchase Details
Home Financials for this Owner
Home Financials are based on the most recent Mortgage that was taken out on this home.Purchase Details
Purchase Details
Similar Homes in Newport, RI
Home Values in the Area
Average Home Value in this Area
Purchase History
| Date | Type | Sale Price | Title Company |
|---|---|---|---|
| Warranty Deed | $1,900,000 | None Available | |
| Warranty Deed | $1,900,000 | None Available | |
| Warranty Deed | $1,900,000 | None Available | |
| Warranty Deed | $585,000 | -- | |
| Deed | $500,000 | -- | |
| Deed | $875,000 | -- | |
| Deed | $615,000 | -- | |
| Warranty Deed | $585,000 | -- | |
| Deed | $500,000 | -- | |
| Deed | $875,000 | -- | |
| Deed | $615,000 | -- |
Mortgage History
| Date | Status | Loan Amount | Loan Type |
|---|---|---|---|
| Open | $520,000 | Purchase Money Mortgage | |
| Closed | $520,000 | Purchase Money Mortgage | |
| Previous Owner | $500,000 | Balloon | |
| Previous Owner | $250,000 | Adjustable Rate Mortgage/ARM | |
| Previous Owner | $400,000 | Purchase Money Mortgage |
Property History
| Date | Event | Price | Change | Sq Ft Price |
|---|---|---|---|---|
| 06/05/2025 06/05/25 | Under Contract | -- | -- | -- |
| 05/05/2025 05/05/25 | For Rent | $30,000 | 0.0% | -- |
| 04/14/2025 04/14/25 | For Rent | $30,000 | +20.0% | -- |
| 04/14/2025 04/14/25 | For Rent | $25,000 | 0.0% | -- |
| 12/05/2024 12/05/24 | Sold | $1,900,000 | -9.3% | $586 / Sq Ft |
| 11/27/2024 11/27/24 | Pending | -- | -- | -- |
| 09/16/2024 09/16/24 | For Sale | $2,095,000 | +120.8% | $647 / Sq Ft |
| 11/01/2017 11/01/17 | Sold | $949,000 | 0.0% | $293 / Sq Ft |
| 10/02/2017 10/02/17 | Pending | -- | -- | -- |
| 08/30/2017 08/30/17 | For Sale | $949,000 | +62.2% | $293 / Sq Ft |
| 01/07/2013 01/07/13 | Sold | $585,000 | -9.9% | $180 / Sq Ft |
| 12/08/2012 12/08/12 | Pending | -- | -- | -- |
| 11/20/2012 11/20/12 | For Sale | $649,000 | -- | $200 / Sq Ft |
Tax History Compared to Growth
Tax History
| Year | Tax Paid | Tax Assessment Tax Assessment Total Assessment is a certain percentage of the fair market value that is determined by local assessors to be the total taxable value of land and additions on the property. | Land | Improvement |
|---|---|---|---|---|
| 2024 | $13,833 | $1,682,800 | $342,300 | $1,340,500 |
| 2023 | $10,142 | $1,022,400 | $223,700 | $798,700 |
| 2022 | $9,825 | $1,022,400 | $223,700 | $798,700 |
| 2021 | $9,539 | $1,022,400 | $223,700 | $798,700 |
| 2020 | $9,297 | $904,400 | $217,200 | $687,200 |
| 2019 | $9,297 | $904,400 | $217,200 | $687,200 |
| 2018 | $8,788 | $879,700 | $217,200 | $662,500 |
| 2017 | $6,673 | $595,300 | $155,400 | $439,900 |
| 2016 | $6,507 | $595,300 | $155,400 | $439,900 |
| 2015 | $6,352 | $595,300 | $155,400 | $439,900 |
| 2014 | $7,150 | $592,900 | $132,100 | $460,800 |
Agents Affiliated with this Home
-
Rebecca King

Seller's Agent in 2025
Rebecca King
Gustave White Sotheby's Realty
(401) 808-9334
4 in this area
66 Total Sales
-
Stacie Mills

Buyer's Agent in 2025
Stacie Mills
Vanderbilt International Prop.
(401) 862-2793
9 in this area
107 Total Sales
-
Mary Waddington

Buyer Co-Listing Agent in 2025
Mary Waddington
Vanderbilt International Prop.
(401) 345-8351
7 in this area
63 Total Sales
-
Dina Karousos

Seller's Agent in 2024
Dina Karousos
Gustave White Sotheby's Realty
(401) 849-3000
2 in this area
217 Total Sales
-
Alex Fraioli

Buyer's Agent in 2024
Alex Fraioli
Edge Realty RI
(401) 255-9109
12 in this area
142 Total Sales
-
Grace Cimo

Seller's Agent in 2017
Grace Cimo
Gustave White Sotheby's Realty
(401) 222-9651
4 in this area
80 Total Sales
Map
Source: State-Wide MLS
MLS Number: 1368675
APN: NEWP-000027-000000-000229
- 75 Pelham St Unit B
- 85 Mill St
- 60 Prospect Hill St
- 60 Division St
- 36 Church St
- 50 School St Unit 5
- 130 Spring St Unit 132
- 75 Mary St
- 18 Barney St
- 10 Barney St Unit 105
- 10 Barney St Unit U104
- 10 Barney St Unit 103
- 10 Barney St Unit U106
- 10 Barney St Unit 107
- 10 Barney St Unit 102
- 12 Mount Vernon St Unit 5
- 325 Spring St
- 3 Memorial Blvd
- 24 Brown and Howard Wharf Unit 301
- 24 Brown and Howard Wharf Unit 303
