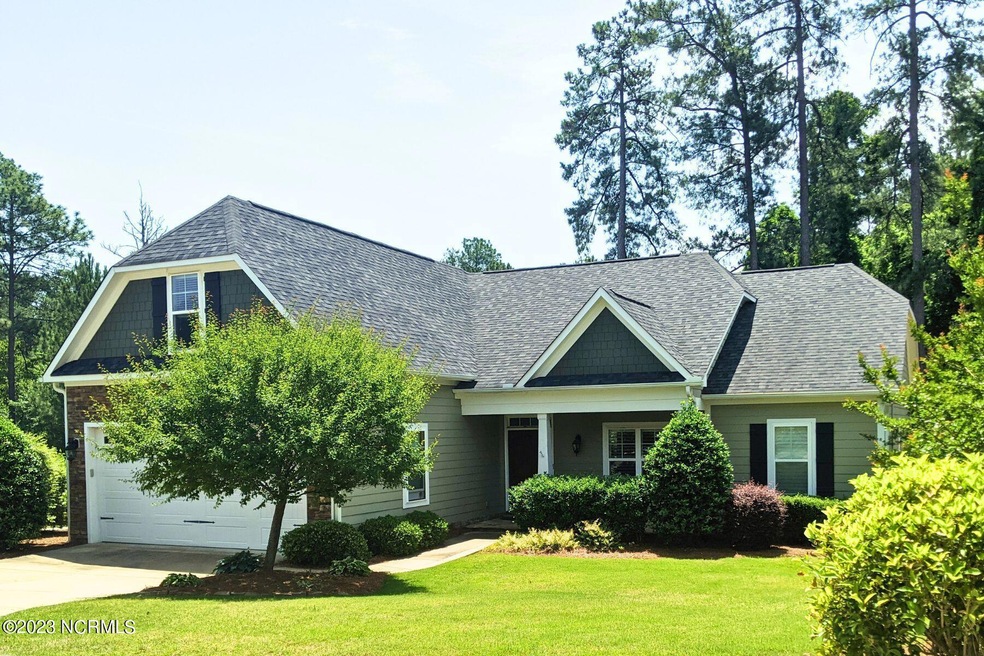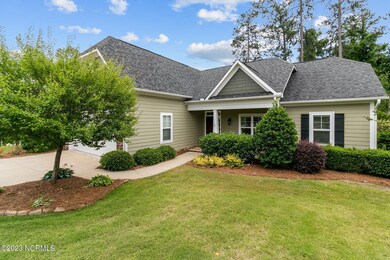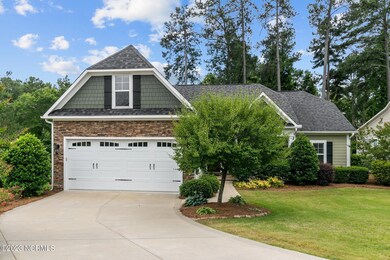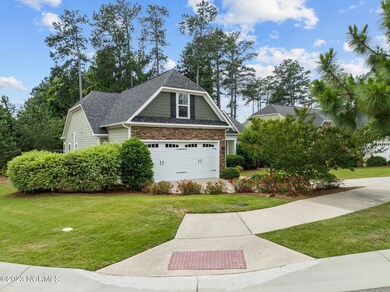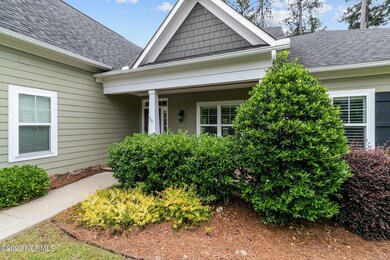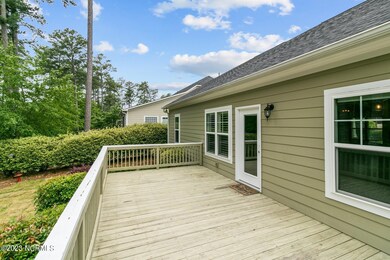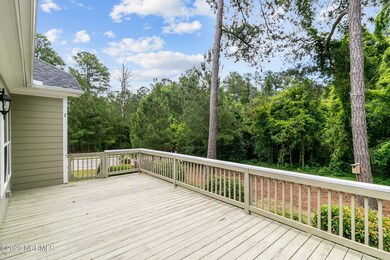
204 Sundew Ct Southern Pines, NC 28387
Highlights
- Clubhouse
- Deck
- Attic
- Pinecrest High School Rated A-
- Wood Flooring
- Bonus Room
About This Home
As of August 2023Wonderful 3 bedroom, 2.5 bath home with upstairs bonus room on a corner lot in the highly desired Arboretum neighborhood. Features include a split bedroom floorplan with a private primary suite and bathroom with dual sinks, spacious shower, separate water closet and large walk-in closet. There are 2 additional bedrooms with a shared bathroom. Home boasts gorgeous hardwood floors, 9' ceilings, an open concept living/dining area with gas fireplace, a well-appointed kitchen with a unique copper sink and abundant storage. A 2-car garage provides additional storage while a private backyard with a lovely deck is perfect for outdoor entertaining. The home is within walking distance of the community pool and playground for further enjoyment. Located just minutes from Southern Pines and Pinehurst.
Last Agent to Sell the Property
Berkshire Hathaway HS Pinehurst Realty Group/PH License #326266 Listed on: 05/16/2023

Home Details
Home Type
- Single Family
Est. Annual Taxes
- $2,638
Year Built
- Built in 2014
Lot Details
- 9,148 Sq Ft Lot
- Lot Dimensions are 43x31x105x87x125
- Corner Lot
- Irrigation
- Property is zoned RS-2
HOA Fees
- $210 Monthly HOA Fees
Home Design
- Slab Foundation
- Wood Frame Construction
- Composition Roof
- Stone Siding
- Stick Built Home
Interior Spaces
- 2,270 Sq Ft Home
- 1-Story Property
- Bar Fridge
- Ceiling height of 9 feet or more
- Ceiling Fan
- Gas Log Fireplace
- Blinds
- Combination Dining and Living Room
- Bonus Room
- Attic Floors
Kitchen
- Gas Oven
- Gas Cooktop
- Built-In Microwave
- Dishwasher
Flooring
- Wood
- Carpet
- Tile
Bedrooms and Bathrooms
- 3 Bedrooms
- Walk-In Closet
Laundry
- Laundry Room
- Washer and Dryer Hookup
Home Security
- Home Security System
- Fire and Smoke Detector
Parking
- 2 Car Attached Garage
- Lighted Parking
- Garage Door Opener
- Driveway
Outdoor Features
- Deck
- Open Patio
Schools
- Crain's Creek Middle School
- Pinecrest High School
Utilities
- Central Air
- Heating System Uses Natural Gas
- Heat Pump System
- Natural Gas Connected
- Tankless Water Heater
- Natural Gas Water Heater
- Municipal Trash
Listing and Financial Details
- Assessor Parcel Number 20071107
Community Details
Overview
- Cas, Inc. Association, Phone Number (910) 295-3791
- Arboretum Subdivision
Amenities
- Clubhouse
Recreation
- Community Playground
- Community Pool
Ownership History
Purchase Details
Home Financials for this Owner
Home Financials are based on the most recent Mortgage that was taken out on this home.Purchase Details
Home Financials for this Owner
Home Financials are based on the most recent Mortgage that was taken out on this home.Purchase Details
Home Financials for this Owner
Home Financials are based on the most recent Mortgage that was taken out on this home.Similar Homes in Southern Pines, NC
Home Values in the Area
Average Home Value in this Area
Purchase History
| Date | Type | Sale Price | Title Company |
|---|---|---|---|
| Warranty Deed | $460,000 | None Listed On Document | |
| Warranty Deed | $305,000 | None Available | |
| Warranty Deed | $267,500 | None Available |
Mortgage History
| Date | Status | Loan Amount | Loan Type |
|---|---|---|---|
| Open | $260,000 | New Conventional | |
| Previous Owner | $274,500 | VA | |
| Previous Owner | $210,000 | Construction |
Property History
| Date | Event | Price | Change | Sq Ft Price |
|---|---|---|---|---|
| 08/24/2023 08/24/23 | Sold | $460,000 | -2.5% | $203 / Sq Ft |
| 07/17/2023 07/17/23 | Pending | -- | -- | -- |
| 07/09/2023 07/09/23 | Price Changed | $472,000 | -5.6% | $208 / Sq Ft |
| 05/12/2023 05/12/23 | For Sale | $499,999 | +47.1% | $220 / Sq Ft |
| 06/22/2020 06/22/20 | Sold | $339,900 | 0.0% | $145 / Sq Ft |
| 05/23/2020 05/23/20 | Pending | -- | -- | -- |
| 05/08/2020 05/08/20 | For Sale | $339,900 | +11.4% | $145 / Sq Ft |
| 07/28/2017 07/28/17 | Sold | $305,000 | +14.2% | $131 / Sq Ft |
| 10/07/2014 10/07/14 | Sold | $267,120 | -- | $121 / Sq Ft |
Tax History Compared to Growth
Tax History
| Year | Tax Paid | Tax Assessment Tax Assessment Total Assessment is a certain percentage of the fair market value that is determined by local assessors to be the total taxable value of land and additions on the property. | Land | Improvement |
|---|---|---|---|---|
| 2024 | $2,773 | $434,910 | $55,000 | $379,910 |
| 2023 | $2,860 | $434,910 | $55,000 | $379,910 |
| 2022 | $2,638 | $285,170 | $47,000 | $238,170 |
| 2021 | $2,709 | $285,170 | $47,000 | $238,170 |
| 2020 | $2,732 | $285,170 | $47,000 | $238,170 |
| 2019 | $2,732 | $285,170 | $47,000 | $238,170 |
| 2018 | $2,483 | $274,410 | $55,000 | $219,410 |
| 2017 | $2,456 | $274,410 | $55,000 | $219,410 |
| 2015 | $2,374 | $274,410 | $55,000 | $219,410 |
| 2014 | -- | $71,200 | $71,200 | $0 |
| 2013 | -- | $71,200 | $71,200 | $0 |
Agents Affiliated with this Home
-
J
Seller's Agent in 2023
Jordan Baker
Berkshire Hathaway HS Pinehurst Realty Group/PH
(540) 454-3641
11 Total Sales
-
C
Buyer's Agent in 2023
Connie Harrison
Village Properties of Pinehurst LLC
(910) 315-8052
76 Total Sales
-
A
Seller's Agent in 2020
Andrea Williams
Everything Pines Partners LLC
-
J
Buyer's Agent in 2020
Jan Johansen
RE/MAX Premier Properties
-
R
Seller's Agent in 2017
Ryan Derrick
Keller Williams Pinehurst
-
J
Buyer's Agent in 2017
Judith Townley
Berkshire Hathaway HS Pinehurst Realty Group/PH
Map
Source: Hive MLS
MLS Number: 100384837
APN: 8572-00-55-5462
- 300 N Bracken Fern Ln
- 280 Wiregrass Ln
- 116 W Chelsea Ct
- 140 Old Clubhouse Ln
- 104 Plantation Dr
- 1610 Midland Rd
- 15 Plantation Dr
- 109 W Chelsea Ct
- 116 Old Clubhouse Ln
- 904 Satinwood Ct
- 104 Old Clubhouse Ln
- 535 Vintage Ln
- 915 Satinwood Ct
- 1670 W Massachusetts Ave
- 127 Plantation Dr
- 9 Scots Glen Dr
- 200 Manning Square
- 100 Holly Springs Ct
- 85 Station Ave
- 30 Deacon Palmer Place
