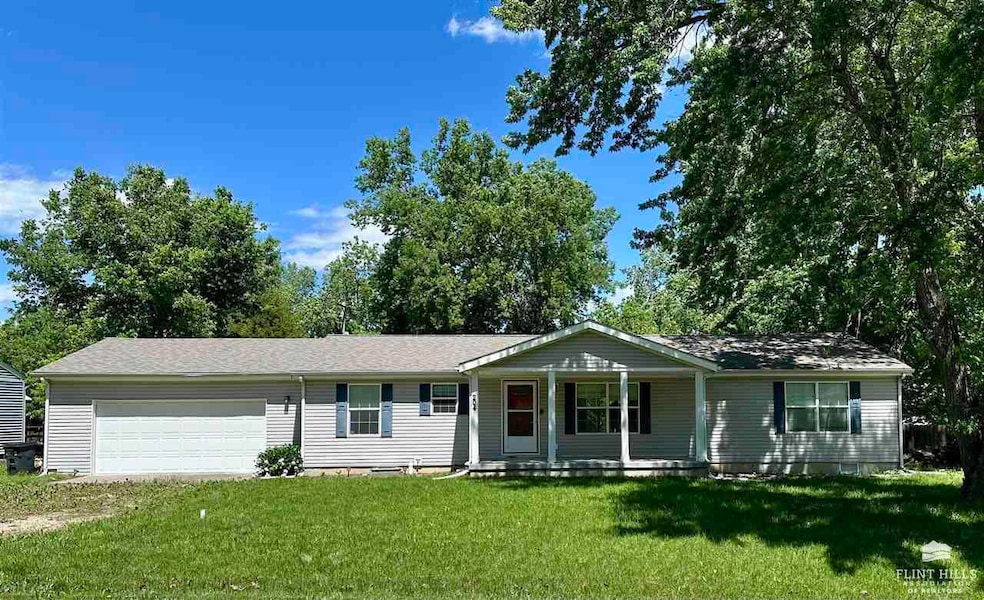
204 Sunset Dr Council Grove, KS 66846
Estimated payment $1,274/month
Highlights
- Golf Course Community
- No HOA
- Walk-In Closet
- Ranch Style House
- Eat-In Kitchen
- Patio
About This Home
Looking to downsize or find a nice starter home in Council Grove? Here is your opportunity! Find all living on one level in this three bedroom/two bathroom, ranch-style home featuring a large fenced-in back yard, open kitchen/dining area that walks out to the back yard, an office/den, two bedrooms and a full bathroom on one side of the house and the primary bedroom with a walk-in closet and large bathroom on the other end of the house. There is also an attached, two car garage, storage sheds, and is located close to the golf course and Council Grove lakes! Call or text Cody Catlin with Council Grove Realty at (785) 556-2580 for more information and to schedule your showing.
Home Details
Home Type
- Single Family
Est. Annual Taxes
- $3,470
Year Built
- Built in 2008
Lot Details
- 0.4 Acre Lot
- Fenced
- Level Lot
Parking
- 2 Car Garage
- Garage Door Opener
Home Design
- Ranch Style House
- Vinyl Siding
Interior Spaces
- 1,512 Sq Ft Home
- Ceiling Fan
- Living Room
- Dining Room
- Crawl Space
- Eat-In Kitchen
- Laundry Room
Flooring
- Carpet
- Laminate
Bedrooms and Bathrooms
- 3 Main Level Bedrooms
- Walk-In Closet
- 2 Full Bathrooms
Outdoor Features
- Patio
Schools
- Council Grove Elementary And Middle School
- Council Grove High School
Utilities
- Forced Air Heating and Cooling System
- Cable TV Available
Community Details
Overview
- No Home Owners Association
Recreation
- Golf Course Community
Map
Home Values in the Area
Average Home Value in this Area
Tax History
| Year | Tax Paid | Tax Assessment Tax Assessment Total Assessment is a certain percentage of the fair market value that is determined by local assessors to be the total taxable value of land and additions on the property. | Land | Improvement |
|---|---|---|---|---|
| 2024 | -- | $17,348 | $1,795 | $15,553 |
| 2023 | -- | $16,522 | $1,631 | $14,891 |
| 2022 | -- | $14,121 | $1,449 | $12,672 |
| 2021 | $0 | $13,578 | $1,385 | $12,193 |
| 2020 | -- | -- | $1,999 | $7,120 |
| 2019 | -- | -- | $417 | $14,521 |
| 2018 | -- | -- | $417 | $13,885 |
| 2017 | -- | -- | $417 | $12,699 |
| 2016 | -- | -- | $417 | $12,699 |
| 2015 | -- | -- | $417 | $12,699 |
| 2014 | -- | -- | $417 | $12,699 |
Property History
| Date | Event | Price | Change | Sq Ft Price |
|---|---|---|---|---|
| 08/04/2025 08/04/25 | Pending | -- | -- | -- |
| 07/01/2025 07/01/25 | Price Changed | $179,900 | -2.5% | $119 / Sq Ft |
| 05/23/2025 05/23/25 | For Sale | $184,500 | +23.4% | $122 / Sq Ft |
| 03/02/2022 03/02/22 | Sold | -- | -- | -- |
| 01/12/2022 01/12/22 | Pending | -- | -- | -- |
| 01/06/2022 01/06/22 | For Sale | $149,500 | +30.0% | $99 / Sq Ft |
| 07/17/2020 07/17/20 | Sold | -- | -- | -- |
| 06/12/2020 06/12/20 | Pending | -- | -- | -- |
| 05/22/2020 05/22/20 | Price Changed | $115,000 | -4.1% | $76 / Sq Ft |
| 04/16/2020 04/16/20 | For Sale | $119,900 | -- | $79 / Sq Ft |
Purchase History
| Date | Type | Sale Price | Title Company |
|---|---|---|---|
| Special Warranty Deed | $117,625 | -- | |
| Deed | $9,000 | -- |
Similar Homes in Council Grove, KS
Source: Flint Hills Association of REALTORS®
MLS Number: FHR20251378
APN: 125-15-0-40-01-003.00-0
- 216 Sunset Dr
- 309 N Jefferson St
- 18 N Adams St
- 513 Country Ln
- 230 N Washington St
- 618 Hays St
- 620 Hockaday St
- 611 Hockaday St
- 127 N Chautauqua St
- 923 T Ave
- 19 N Belfry St
- 420 Chick St
- 303 North Mission
- 301 E Main St
- 315 E Main St
- 124 S 4th St
- 1067 Us Highway 56
- 1067 U S 56
- 1014 Guston St
- 104 E Shore Dr Unit R-20






