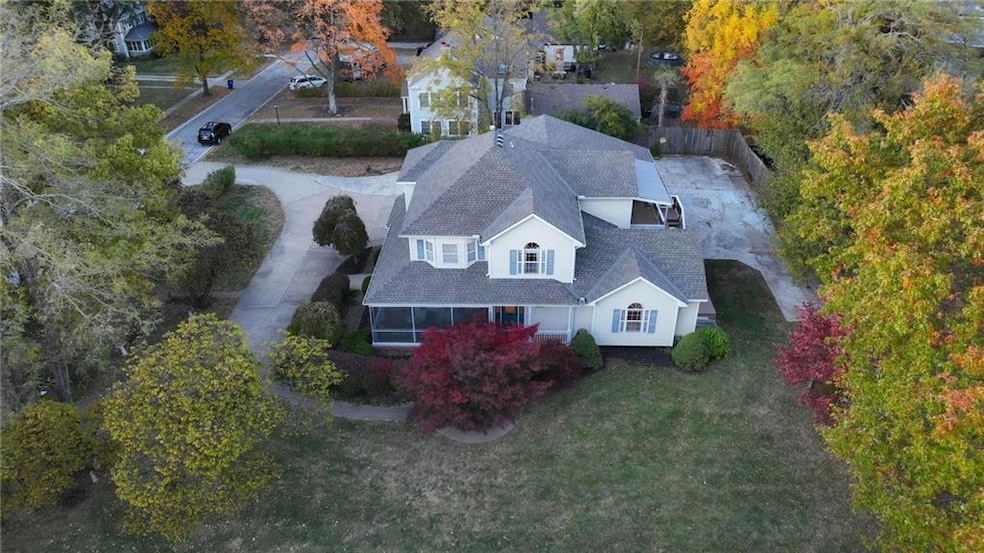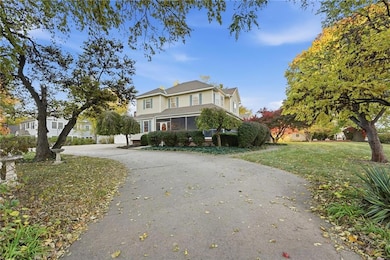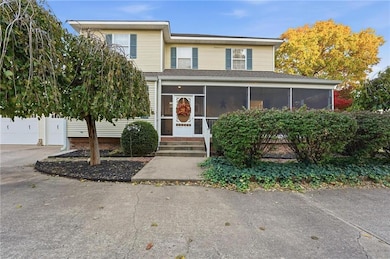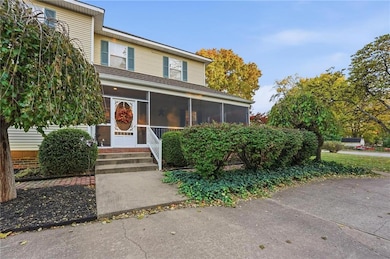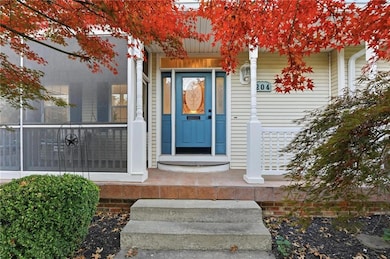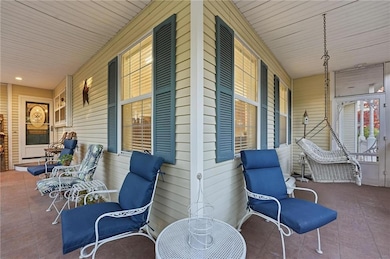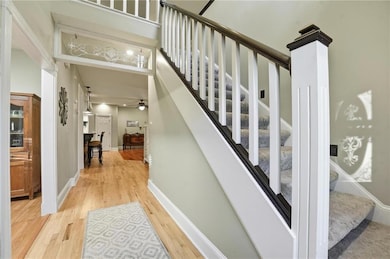204 SW 2nd St Lees Summit, MO 64063
Estimated payment $4,589/month
Highlights
- Popular Property
- 24,188 Sq Ft lot
- Deck
- Pleasant Lea Middle School Rated A-
- Custom Closet System
- Traditional Architecture
About This Home
If you live in Lee’s Summit, you’ve driven by this home a thousand times — and wished it would come up for sale. That moment has finally arrived! This remarkable 1.5-story home sits on a generous over half-acre lot just steps from the award-winning charm of downtown Lee’s Summit. While it blends seamlessly with the surrounding historic homes, it was built in 1990 — giving you the best of both worlds: timeless character and modern construction. Inside, the beautifully appointed kitchen offers room for family gatherings, Sunday brunches, or morning coffee and cookies with friends. The wraparound porch invites you to unwind with a good book or soak in the evening sunsets. Main floor accessible Primary Bedroom with en suite Bath and laundry. Need space for creativity or hobbies? A dedicated craft room is ready for your next project. And for the car enthusiast (or the kid in all of us), the huge 26' x 46' 4+ car garage provides endless possibilities — from storing your collection to turning it into your own indoor basketball court. Homes like this rarely come available in such a beloved location. Don’t miss your chance to make this iconic Lee’s Summit property your own.
Listing Agent
ReeceNichols - Lees Summit Brokerage Phone: 816-985-3444 License #2000146498 Listed on: 11/08/2025
Home Details
Home Type
- Single Family
Est. Annual Taxes
- $6,434
Year Built
- Built in 1990
Lot Details
- 0.56 Acre Lot
- Privacy Fence
- Corner Lot
- Paved or Partially Paved Lot
Parking
- 4 Car Attached Garage
- Side Facing Garage
- Garage Door Opener
Home Design
- Traditional Architecture
- Frame Construction
- Composition Roof
- Vinyl Siding
Interior Spaces
- 3,254 Sq Ft Home
- 1.5-Story Property
- Central Vacuum
- Ceiling Fan
- Thermal Windows
- Living Room
- Combination Kitchen and Dining Room
- Home Office
- Fire and Smoke Detector
Kitchen
- Eat-In Kitchen
- Dishwasher
- Disposal
Flooring
- Wood
- Carpet
- Ceramic Tile
Bedrooms and Bathrooms
- 4 Bedrooms
- Custom Closet System
- Walk-In Closet
Basement
- Basement Fills Entire Space Under The House
- Laundry in Basement
Schools
- Westview Elementary School
- Lee's Summit High School
Additional Features
- Accessible Bedroom
- Deck
- City Lot
- Forced Air Zoned Heating and Cooling System
Community Details
- No Home Owners Association
- Butterfield Addition Subdivision
Listing and Financial Details
- Assessor Parcel Number 61-340-16-21-00-0-00-000
- $0 special tax assessment
Map
Home Values in the Area
Average Home Value in this Area
Tax History
| Year | Tax Paid | Tax Assessment Tax Assessment Total Assessment is a certain percentage of the fair market value that is determined by local assessors to be the total taxable value of land and additions on the property. | Land | Improvement |
|---|---|---|---|---|
| 2025 | $5,556 | $88,492 | $8,772 | $79,720 |
| 2024 | $5,516 | $76,950 | $15,580 | $61,370 |
| 2023 | $5,516 | $76,950 | $15,580 | $61,370 |
| 2022 | $5,430 | $67,260 | $9,130 | $58,130 |
| 2021 | $5,542 | $67,260 | $9,130 | $58,130 |
| 2020 | $5,326 | $64,013 | $9,130 | $54,883 |
| 2019 | $5,181 | $64,013 | $9,130 | $54,883 |
| 2018 | $5,250 | $60,198 | $11,874 | $48,324 |
| 2017 | $5,250 | $60,198 | $11,874 | $48,324 |
| 2016 | $4,982 | $56,544 | $6,954 | $49,590 |
| 2014 | $4,519 | $50,274 | $7,262 | $43,012 |
Property History
| Date | Event | Price | List to Sale | Price per Sq Ft |
|---|---|---|---|---|
| 11/09/2025 11/09/25 | For Sale | $769,000 | -- | $236 / Sq Ft |
Purchase History
| Date | Type | Sale Price | Title Company |
|---|---|---|---|
| Warranty Deed | -- | Coffelt Land Title |
Mortgage History
| Date | Status | Loan Amount | Loan Type |
|---|---|---|---|
| Open | $162,000 | Commercial |
Source: Heartland MLS
MLS Number: 2586883
APN: 61-340-16-21-00-0-00-000
- 406 W 1st St
- 403 SW Mission Rd
- 314 SW Walnut St
- 500 SW Mission Rd
- Kyle VI Plan at Woodland Oaks
- Angela II Plan at Woodland Oaks
- Del Ray II Plan at Woodland Oaks
- 4 NE Green St
- 413 SW Highland St
- 134 SW Robin Rd
- 226 SW Pinetree Ln
- 106 SW Donovan Rd
- 201 SE Johnson St
- 210 NE Maple St
- 313 NE Short St
- 1003 NW Maple St
- 205-207 NW Orchard Ct
- 1000 SW Lakeview Blvd
- 615 SE Douglas St
- 315 NE Forest Ave
- 1502 NW 1st St
- 114 SE Douglas St
- 607 SW 2nd St
- 216 NE Douglas St
- 216 NE Douglas St
- 1006 SW Lakeview Blvd
- 400 NE Frst Ave
- 518 SE Lee Haven Dr
- 409 N E Sharon St
- 600-608 SE State Route 291
- 1302 SW Peggy Cir
- 217 NE Independence Ave
- 625 NW Kay Dr
- 789 NW Donovan Rd
- 1502 SW 1st St
- 837 Donovan Rd
- 314 SW Glendana St
- 600 SW Bonanza Dr
- 800 NW Ward Rd
- 1303 SW Heartwood Dr
