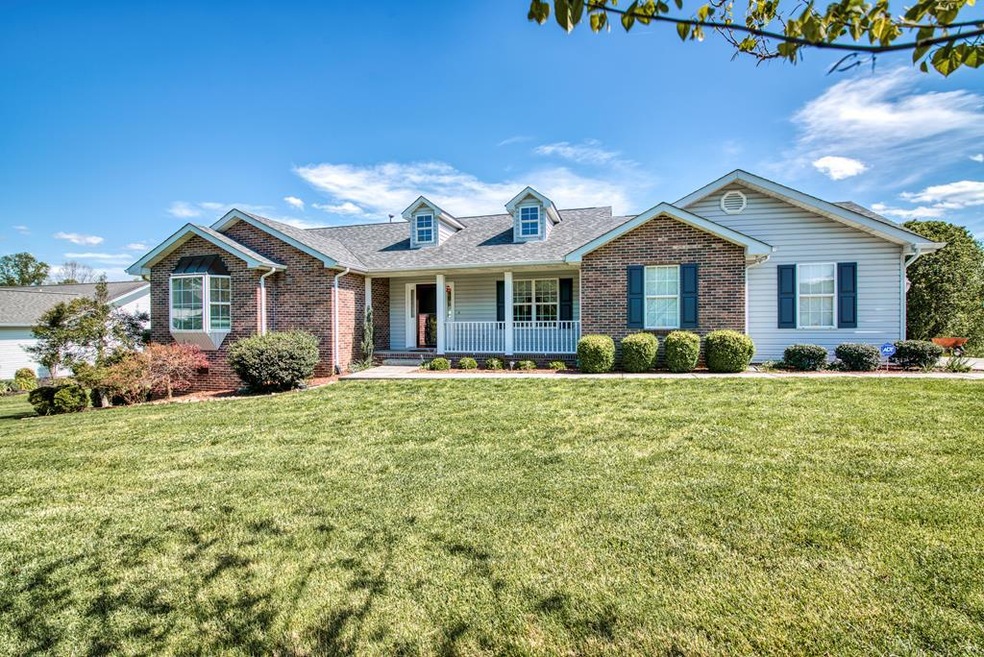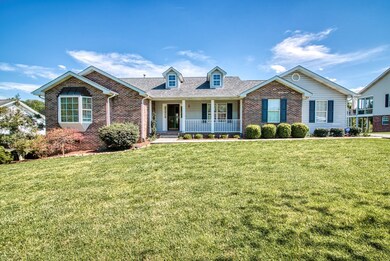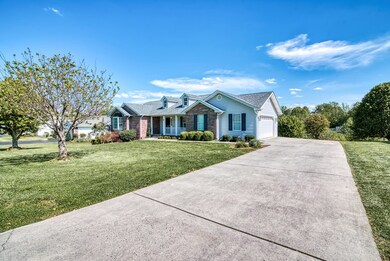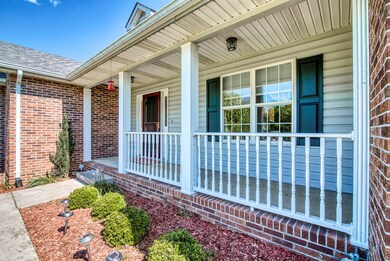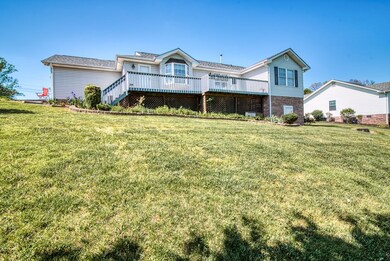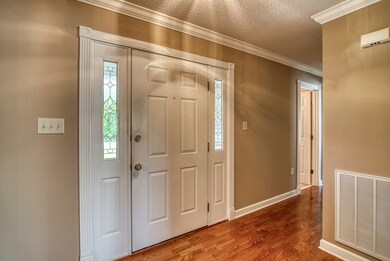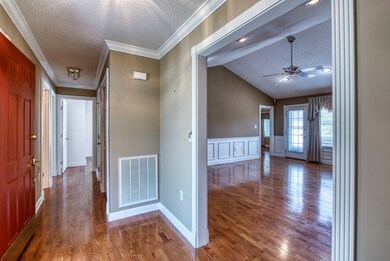
204 Tiffany Square Bristol, VA 24201
Estimated Value: $255,000 - $341,000
Highlights
- Deck
- No HOA
- 2 Car Attached Garage
- Cathedral Ceiling
- Covered patio or porch
- Bay Window
About This Home
As of June 2021Immaculate ONE LEVEL brick ranch on 0.37 acre lot with 3 bedrooms, 2 full baths. Featuring a large living room with cathedral ceiling and corner gas fireplace; eat-in kitchen with white cabinetry, corian counter tops with tile backsplash and tile floors, formal dining room, three bedrooms and two full baths as well as laundry room. The flooring is hardwood floors and ceramic tile. The country front porch is inviting and overlooks the landscaped front yard. The driveway is concrete and the home has a side entry two-car attached garage. The rear deck has some nice views. The heat is natural gas and central air is provided by a heat pump. This home has been maintained very well. Beautiful landscaping around the house. Roof was replaced in 2015. Owner says highest gas bill has been only $112. There is a security system. All window treatments stay. Screens are in attic. Nice storage area in crawl space - has concrete pad area. Come see today!
Last Buyer's Agent
Non Member Non Member
Non Member Office
Home Details
Home Type
- Single Family
Est. Annual Taxes
- $1,741
Year Built
- Built in 1995
Lot Details
- 0.37 Acre Lot
- Lot Has A Rolling Slope
- Cleared Lot
- Property is zoned R1
Parking
- 2 Car Attached Garage
- Garage Door Opener
- Open Parking
Home Design
- Brick Exterior Construction
- Fire Rated Drywall
- Shingle Roof
Interior Spaces
- 1,467 Sq Ft Home
- 1-Story Property
- Cathedral Ceiling
- Gas Log Fireplace
- Insulated Windows
- Window Treatments
- Bay Window
- Living Room
- Dining Room
- Tile Flooring
- Crawl Space
- Laundry on main level
- Property Views
Kitchen
- Oven or Range
- Microwave
- Dishwasher
- Disposal
Bedrooms and Bathrooms
- 3 Bedrooms
- Walk-In Closet
- Bathroom on Main Level
- 2 Full Bathrooms
Home Security
- Home Security System
- Fire and Smoke Detector
Outdoor Features
- Deck
- Covered patio or porch
- Exterior Lighting
Schools
- Washington-Lee Elementary School
- Virginia Middle School
- Virginia High School
Utilities
- Forced Air Heating and Cooling System
- Heating System Uses Natural Gas
- Heat Pump System
- Natural Gas Connected
- Gas Water Heater
- High Speed Internet
- Cable TV Available
Community Details
- No Home Owners Association
- Autumn Ridge Subdivision
Listing and Financial Details
- Tax Lot 19
Similar Homes in Bristol, VA
Home Values in the Area
Average Home Value in this Area
Property History
| Date | Event | Price | Change | Sq Ft Price |
|---|---|---|---|---|
| 06/03/2021 06/03/21 | Sold | $240,000 | -4.0% | $164 / Sq Ft |
| 05/20/2021 05/20/21 | Pending | -- | -- | -- |
| 05/12/2021 05/12/21 | For Sale | $249,900 | +22.2% | $170 / Sq Ft |
| 05/25/2018 05/25/18 | Sold | $204,500 | 0.0% | $129 / Sq Ft |
| 05/18/2018 05/18/18 | Pending | -- | -- | -- |
| 04/09/2018 04/09/18 | For Sale | $204,500 | -- | $129 / Sq Ft |
Tax History Compared to Growth
Tax History
| Year | Tax Paid | Tax Assessment Tax Assessment Total Assessment is a certain percentage of the fair market value that is determined by local assessors to be the total taxable value of land and additions on the property. | Land | Improvement |
|---|---|---|---|---|
| 2024 | $1,624 | $145,000 | $32,500 | $112,500 |
| 2023 | $1,697 | $145,000 | $32,500 | $112,500 |
| 2022 | $1,624 | $145,000 | $32,500 | $112,500 |
| 2021 | $0 | $145,000 | $32,500 | $112,500 |
| 2020 | $0 | $129,600 | $32,500 | $97,100 |
| 2019 | $758 | $129,600 | $32,500 | $97,100 |
| 2018 | $758 | $129,600 | $32,500 | $97,100 |
Agents Affiliated with this Home
-
Denise Blevins

Seller's Agent in 2021
Denise Blevins
eXp Realty
(276) 274-3142
263 Total Sales
-
N
Buyer's Agent in 2021
Non Member Non Member
Non Member Office
-
L
Seller's Agent in 2018
LISTINGS TRANSFERRED
REALTY EXECUTIVES BRISTOL
Map
Source: Southwest Virginia Association of REALTORS®
MLS Number: 78237
APN: 299-4-19
- 1000 Garden Ln
- 1854 Pittstown Rd
- 22319 Campground Rd
- 134 Parkland Dr
- 9244 Baker Ln
- 169 Forest Ln
- 344 Virginia Dr
- Tbd Long Crescent Rd
- 425 Arlington Ave
- 1734 Crockett Ridge
- 357 Spurgeon Ln
- 1059 Prospect Ave
- 276 Spurgeon Ln
- 800 Pearl St
- 170 Cedar Ln
- 726 Pearl St
- 724 Prince St
- 719 Vernon St
- 500 Lindsey St
- 480 Ventura Cir
- 204 Tiffany Square
- 202 Tiffany Square
- 206 Tiffany Square
- 205 Autumn Dr
- 203 Autumn Dr
- 203 Tiffany Square
- 200 Tiffany Square
- 208 Tiffany Square
- 302 Taryn Ct
- 207 Tiffany Square
- 209 Autumn Dr
- 201 Tiffany Square
- 210 Tiffany Square
- 209 Tiffany Square
- 202 Autumn Dr
- 200 Autumn Dr
- 301 Taryn Ct
- 303 Taryn Ct
- 204 Autumn Dr
- 303 Taryn Ct
