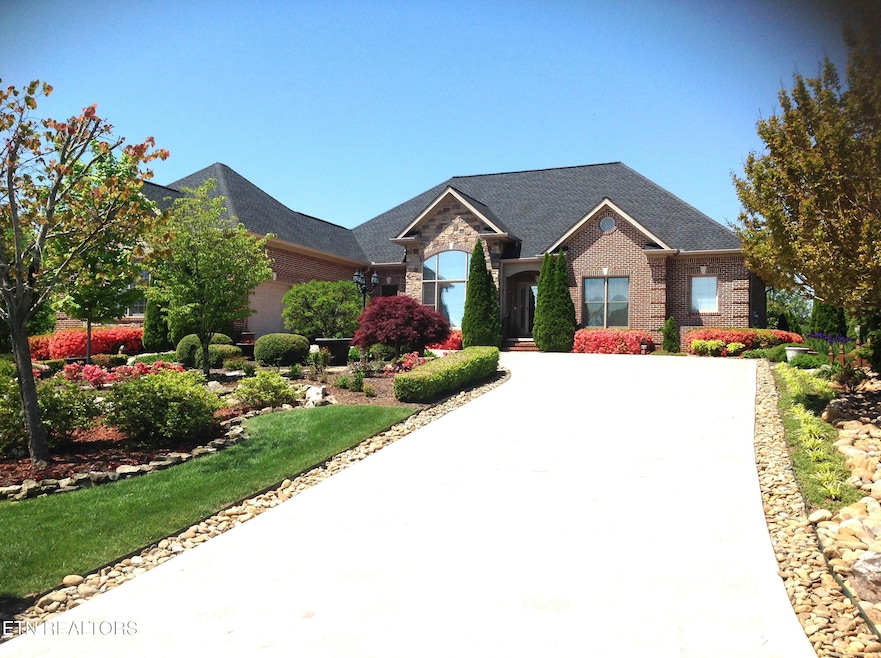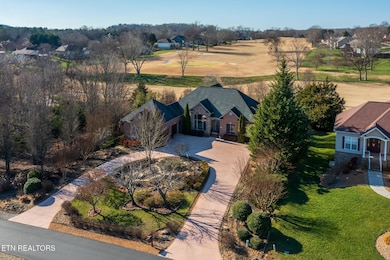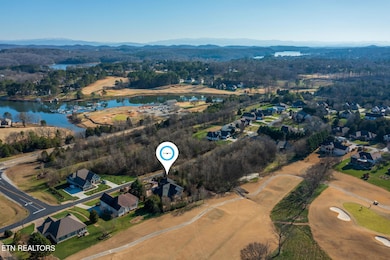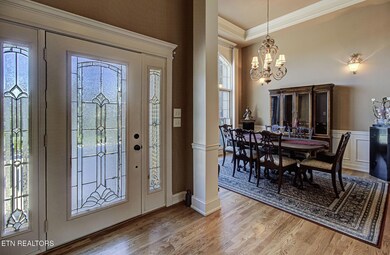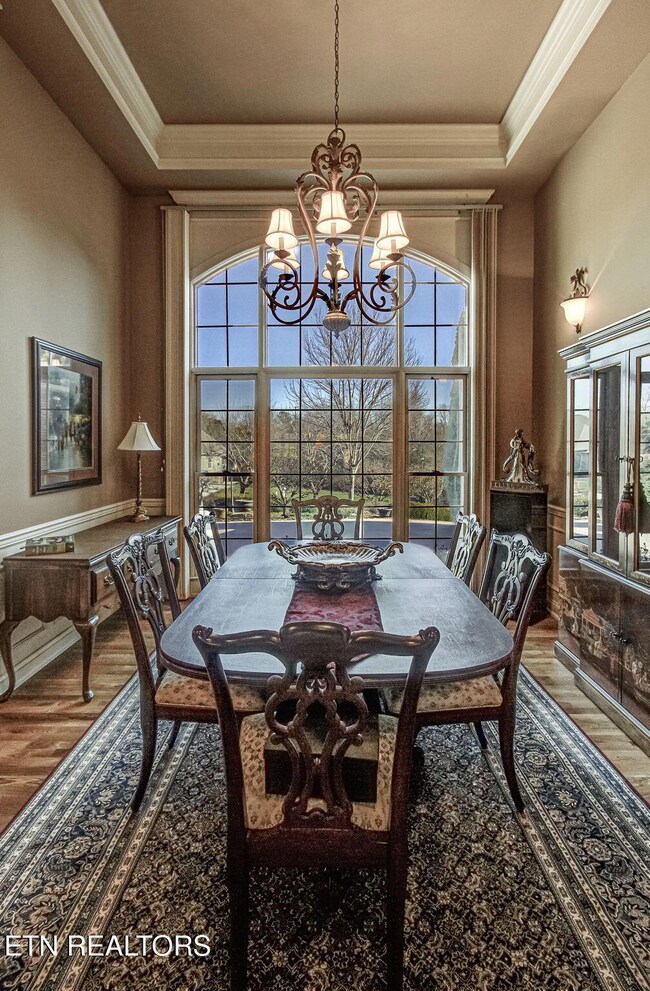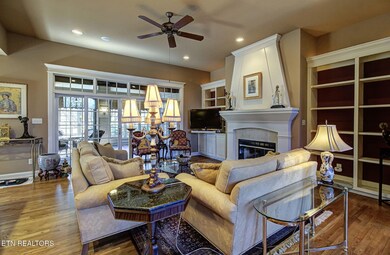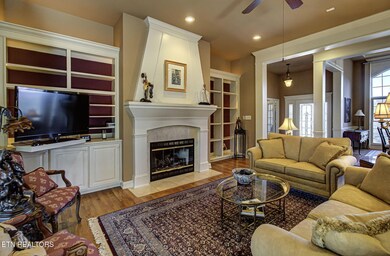
204 Tommotley Dr Loudon, TN 37774
Tellico Village NeighborhoodHighlights
- Boat Ramp
- Spa
- Community Lake
- On Golf Course
- Landscaped Professionally
- Deck
About This Home
As of February 2025This Stunning Golf Front Home, Located in Tommotley Coves in the North end of Tellico Village. This home offers 3 Bedrooms 2.5 Baths and 3984 SQFT with amazing outdoor views of the golf course. Enjoy your Large Sunroom overlooking the fairway on the 4th hole, an outdoor paradise awaits you, Professionally Landscaped with recirculating stream and water feature in your backyard as well as several secret gardens to meditate and enjoy nature. As soon as you walk in, you will see the quality. High end woodwork throughout main and 10-to-12-foot ceilings. Hardwood Floors, kitchen has Granite counter tops, walk-in pantry, Custom range hood, island w/microwave, upper and under cabinet lighting. Plus, a breakfast room with more stunning views. Adjacent to the kitchen is a grilling deck with more yard and golf views. The recessed speakers in the house have been updated to today's standards. The electronics and all the TV convey with the purchase of the house. Master is on the main with 2 good sized walk-in closets, dual sink vanity, linen closet, jetted tub and large tiled walk-in shower. Also, on the main is an office which has built-in shelving and desk. Good sized laundry room washer and dryer convey, built-in utility sink upper and lower cabinets and storage closet. Lower level has a large family room w/ a projection TV and cabinet which does convey with the house as well as the leather sofa and chair. Two guest bedrooms and a full bath. There is a Sauna in the exercise room as well as all the equipment which also conveys. Pool Table stays in the pool room which has a mini fridge, closet and storage room just to name some of the Features. Oversized 648 sq ft Garage with circular driveway. This is a must SEE! There is an $80.00 fee on the water bill for 5 years to cover Tellico Village sewer system updates.
Home Details
Home Type
- Single Family
Est. Annual Taxes
- $2,122
Year Built
- Built in 2002
Lot Details
- 0.42 Acre Lot
- Lot Dimensions are 104x158x108x155
- On Golf Course
- Landscaped Professionally
- Level Lot
- Rain Sensor Irrigation System
HOA Fees
- $182 Monthly HOA Fees
Parking
- 2 Car Attached Garage
- Parking Available
- Garage Door Opener
Home Design
- Traditional Architecture
- Brick Exterior Construction
- Frame Construction
Interior Spaces
- 3,984 Sq Ft Home
- Wired For Data
- Dry Bar
- Tray Ceiling
- Gas Log Fireplace
- Insulated Windows
- Drapes & Rods
- Great Room
- Family Room
- Living Room
- Breakfast Room
- Formal Dining Room
- Home Office
- Sun or Florida Room
- Storage Room
- Golf Course Views
Kitchen
- Eat-In Kitchen
- Self-Cleaning Oven
- Range
- Microwave
- Dishwasher
- Kitchen Island
- Disposal
Flooring
- Wood
- Carpet
- Tile
Bedrooms and Bathrooms
- 3 Bedrooms
- Primary Bedroom on Main
- Walk-In Closet
- Whirlpool Bathtub
- Walk-in Shower
Laundry
- Laundry Room
- Dryer
- Washer
Finished Basement
- Walk-Out Basement
- Recreation or Family Area in Basement
Home Security
- Home Security System
- Storm Doors
- Fire and Smoke Detector
Outdoor Features
- Spa
- Deck
- Patio
- Outdoor Gas Grill
Utilities
- Central Air
- Heating System Uses Propane
- Heat Pump System
- Internet Available
Listing and Financial Details
- Assessor Parcel Number 042E E 020.00
- Tax Block 2
Community Details
Overview
- Tommotley Coves Subdivision
- Mandatory home owners association
- Community Lake
Amenities
- Picnic Area
Recreation
- Boat Ramp
- Boat Dock
- Golf Course Community
- Tennis Courts
- Recreation Facilities
- Community Pool
- Putting Green
Ownership History
Purchase Details
Home Financials for this Owner
Home Financials are based on the most recent Mortgage that was taken out on this home.Purchase Details
Purchase Details
Purchase Details
Purchase Details
Similar Homes in Loudon, TN
Home Values in the Area
Average Home Value in this Area
Purchase History
| Date | Type | Sale Price | Title Company |
|---|---|---|---|
| Warranty Deed | $925,000 | Premier Title | |
| Warranty Deed | $925,000 | Premier Title | |
| Deed | $329,000 | -- | |
| Deed | $26,500 | -- | |
| Warranty Deed | $27,000 | -- | |
| Deed | $92,500 | -- |
Property History
| Date | Event | Price | Change | Sq Ft Price |
|---|---|---|---|---|
| 02/28/2025 02/28/25 | Sold | $925,000 | 0.0% | $232 / Sq Ft |
| 01/06/2025 01/06/25 | Pending | -- | -- | -- |
| 01/04/2025 01/04/25 | For Sale | $925,000 | -- | $232 / Sq Ft |
Tax History Compared to Growth
Tax History
| Year | Tax Paid | Tax Assessment Tax Assessment Total Assessment is a certain percentage of the fair market value that is determined by local assessors to be the total taxable value of land and additions on the property. | Land | Improvement |
|---|---|---|---|---|
| 2025 | $2,122 | $139,775 | $15,000 | $124,775 |
| 2023 | $2,122 | $139,775 | $0 | $0 |
| 2022 | $2,122 | $139,775 | $15,000 | $124,775 |
| 2021 | $2,122 | $139,775 | $15,000 | $124,775 |
| 2020 | $2,108 | $139,775 | $15,000 | $124,775 |
| 2019 | $2,108 | $116,875 | $15,000 | $101,875 |
| 2018 | $2,108 | $116,875 | $15,000 | $101,875 |
| 2017 | $2,108 | $116,875 | $15,000 | $101,875 |
| 2016 | $2,129 | $114,550 | $15,000 | $99,550 |
| 2015 | $2,129 | $114,550 | $15,000 | $99,550 |
| 2014 | $2,129 | $114,550 | $15,000 | $99,550 |
Agents Affiliated with this Home
-
Leza Barnard

Seller's Agent in 2025
Leza Barnard
RE/MAX
(865) 582-1799
85 in this area
142 Total Sales
-
Nate Barnard

Seller Co-Listing Agent in 2025
Nate Barnard
RE/MAX
(865) 804-3090
61 in this area
86 Total Sales
-
Debbie Morris
D
Buyer's Agent in 2025
Debbie Morris
BHHS Dean-Smith Realty
(865) 765-9217
58 in this area
78 Total Sales
Map
Source: East Tennessee REALTORS® MLS
MLS Number: 1286086
APN: 042E-E-020.00
- 205 Tommotley Dr
- 108 Tommotley Dr
- 106 Canaly Ln
- 103 Eufaula Trace
- 124 Santee Way
- 125 Santee Way
- 102 Cayuga Dr
- 117 Canaly Ln
- 325 Tahlequah Dr
- 307 Okmulgee Cir
- 5220 Old Club Rd
- 135 Kenosha Ln
- 319 Kenosha Ln
- 405 Catoosa Ln
- 401 Shawnee Place
- 400 Catoosa Ln
- 402 Catoosa Ln
- 308 Tahlequah Dr
- 421 Cayuga Dr
- 205 Seminole View
