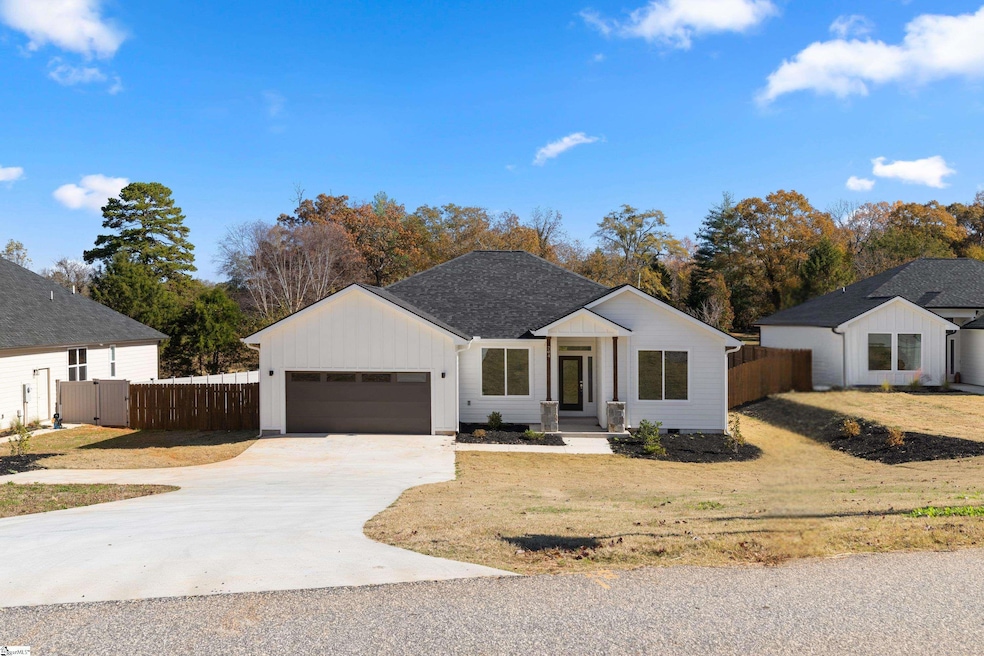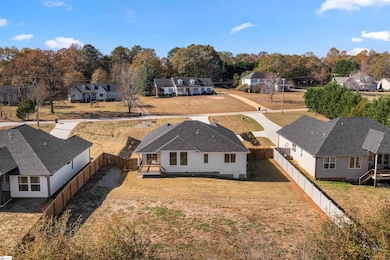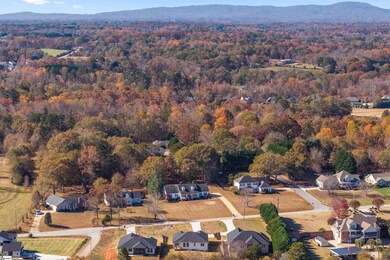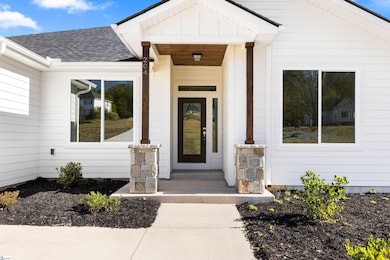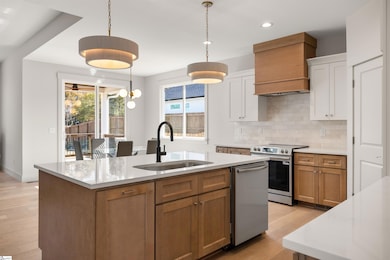Estimated payment $2,934/month
Highlights
- New Construction
- Covered Patio or Porch
- 2 Car Attached Garage
- Contemporary Architecture
- Walk-In Pantry
- Living Room
About This Home
This home opens with wide-plank flooring, tall ceilings, and large windows that pull in natural light from every side. The main living area is centered around a *floor-to-ceiling stone fireplace*, giving the space a warm, anchored feel. The kitchen sits close by and includes quartz counters, soft-close cabinetry, a spacious island, a tile backsplash, and a walk-in pantry with built-ins. The split floor plan keeps the primary suite private, with a double vanity, walk-in tile shower, and a custom closet. Two additional bedrooms and a full bath sit on the opposite side of the home, and a separate office offers a quiet spot for work or projects. Out back, a covered porch looks over the *fully fenced yard*—a great setup for pets, play, gardening, or simply enjoying the peace and quiet of the backyard. Natural light, thoughtful finishes, and ceilings reaching up to ten feet in several areas give the entire home an open, comfortable feel. For added peace of mind, the builder includes a *2-10 Home Buyers Warranty* with the purchase. This is the last of three homes available on this street. Come see it today!
Home Details
Home Type
- Single Family
Year Built
- Built in 2024 | New Construction
Lot Details
- 0.46 Acre Lot
- Level Lot
Parking
- 2 Car Attached Garage
Home Design
- Contemporary Architecture
- Composition Roof
- Hardboard
Interior Spaces
- 1,800-1,999 Sq Ft Home
- 1-Story Property
- Ceiling height of 9 feet or more
- Ventless Fireplace
- Living Room
- Dining Room
- Ceramic Tile Flooring
- Crawl Space
Kitchen
- Walk-In Pantry
- Disposal
Bedrooms and Bathrooms
- 4 Main Level Bedrooms
- 2 Full Bathrooms
Laundry
- Laundry Room
- Laundry on main level
Outdoor Features
- Covered Patio or Porch
Schools
- Crestview Elementary School
- Greer Middle School
- Greer High School
Utilities
- Central Air
- Heating Available
- Electric Water Heater
Community Details
- Built by Landmark Builders
- North Hills Subdivision
Listing and Financial Details
- Assessor Parcel Number 0531070101701
Map
Home Values in the Area
Average Home Value in this Area
Property History
| Date | Event | Price | List to Sale | Price per Sq Ft |
|---|---|---|---|---|
| 11/14/2025 11/14/25 | For Sale | $469,999 | -- | $261 / Sq Ft |
Source: Greater Greenville Association of REALTORS®
MLS Number: 1574897
- 2528 Motherwell Dr
- 3 Birch Tree Rd
- 17 Cunningham Point Ct
- 2630 N Lee Cir
- 120 Aleppo Ln
- 122 Aleppo Ln
- 625 Ashley Commons Ct
- 512 Presley Ct
- 1290 Ansel School Rd
- 1017 River Rd
- 3151 N Highway 14
- 810 Ansel School Rd
- 719 Ansel School Rd
- 10 Kimbrells Cove Ln
- 708 Austin Woods Ct
- 0 Lake Cunningham Rd Unit SPN328807
- 0 Lake Cunningham Rd Unit 22131988
- 6 Peach Wood Trail
- 3682 S Carolina 14
- 216 Clay Thorn Ct
- 30 Brooklet Trail
- 24 Tidworth Dr
- 101 Chandler Rd
- 2291 N Highway 101
- 206 Hillside Dr
- 138 Spring St Unit ID1234774P
- 108 Fuller St Unit ID1234791P
- 1102 W Poinsett St
- 117 Pine St
- 2200 Racing Rd
- 213 Meritage St
- 439 S Buncombe Rd
- 36 Jones Creek Cir
- 1004 Parkview Greer Cir
- 300 Connecticut Ave
- 201 Kramer Ct
- 401 Elizabeth Sarah Blvd
- 3000 Daventry Cir
- 1505 Crowell Cir
- 1000 Village Mill Dr
