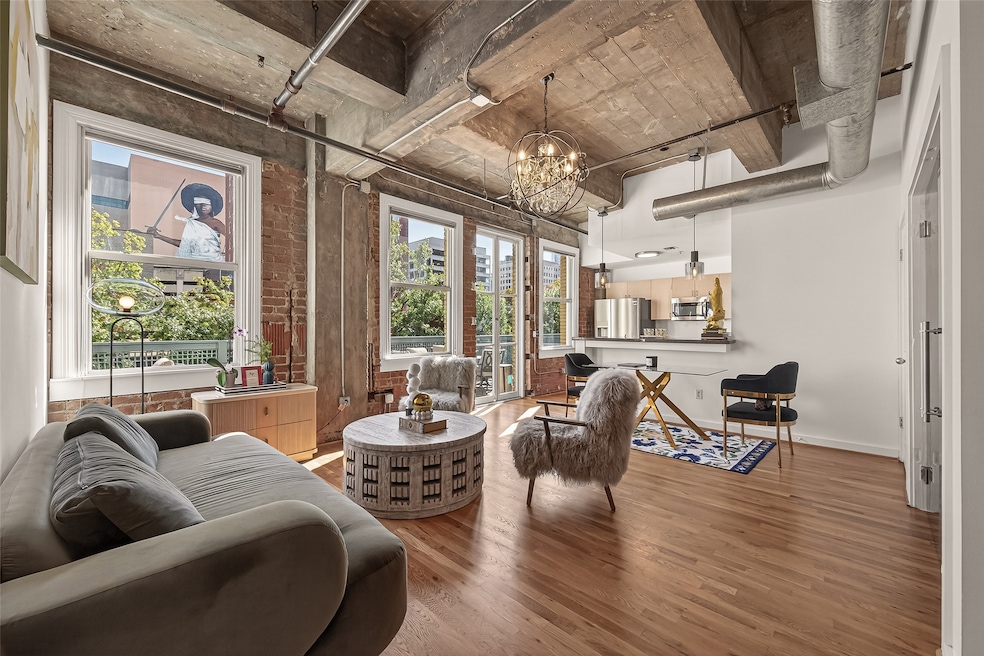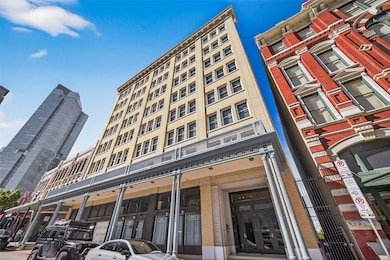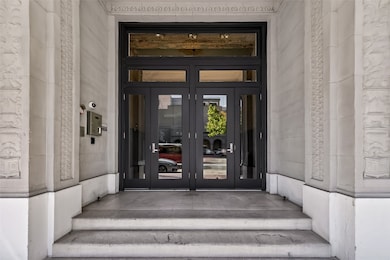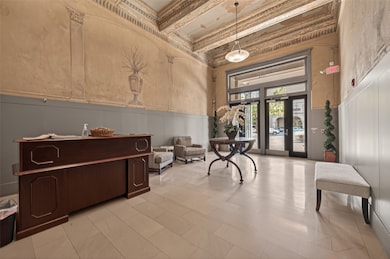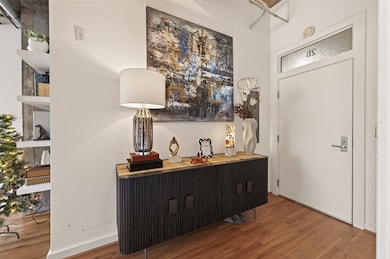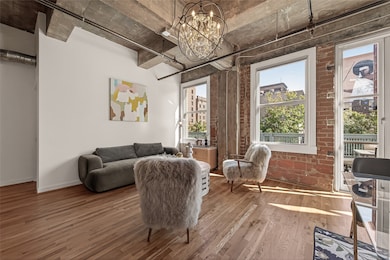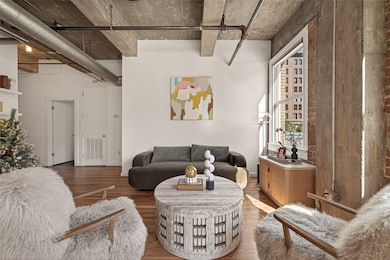204 Travis St Unit 2-B Houston, TX 77002
Downtown Houston NeighborhoodEstimated payment $2,490/month
Total Views
157
1
Bed
1
Bath
780
Sq Ft
$333
Price per Sq Ft
Highlights
- Gated Community
- 3-minute walk to Preston
- 1-minute walk to Market Square Park
- Central Heating and Cooling System
About This Home
Massive balcony and spectacular Downtown Skyline Views at one of Downtown's most desirable historic buildings, Hermann Lofts. HOA covers water, sewer, trash, gas cooking and internet! 1 assigned garage parking space and storage cage in garage included. Walkable to Market Square Park, Theater District, POST HTX, Buffalo Bayou Park hike and bike trails, Daikin Park stadium, Discovery Green Park and all other downtown attractions.
Property Details
Home Type
- Condominium
Est. Annual Taxes
- $4,484
Year Built
- Built in 1998
HOA Fees
- $752 Monthly HOA Fees
Home Design
- Brick Exterior Construction
Interior Spaces
- 780 Sq Ft Home
- 1-Story Property
Bedrooms and Bathrooms
- 1 Bedroom
- 1 Full Bathroom
Schools
- Crockett Elementary School
- Gregory-Lincoln Middle School
- Northside High School
Utilities
- Central Heating and Cooling System
Community Details
Overview
- Association fees include common areas, gas, insurance, internet, maintenance structure, sewer, trash, water
- Community One Source Association
- Hermann Lofts Condo Subdivision
Security
- Gated Community
Map
Create a Home Valuation Report for This Property
The Home Valuation Report is an in-depth analysis detailing your home's value as well as a comparison with similar homes in the area
Home Values in the Area
Average Home Value in this Area
Tax History
| Year | Tax Paid | Tax Assessment Tax Assessment Total Assessment is a certain percentage of the fair market value that is determined by local assessors to be the total taxable value of land and additions on the property. | Land | Improvement |
|---|---|---|---|---|
| 2025 | $3,903 | $214,292 | $40,715 | $173,577 |
| 2024 | $3,903 | $186,524 | $35,440 | $151,084 |
| 2023 | $3,903 | $236,392 | $44,914 | $191,478 |
| 2022 | $5,119 | $219,761 | $41,755 | $178,006 |
| 2021 | $5,462 | $223,092 | $42,387 | $180,705 |
| 2020 | $5,664 | $223,092 | $42,387 | $180,705 |
| 2019 | $5,907 | $223,092 | $42,387 | $180,705 |
| 2018 | $5,645 | $223,092 | $42,387 | $180,705 |
| 2017 | $5,524 | $208,572 | $39,629 | $168,943 |
| 2016 | $5,617 | $212,067 | $40,293 | $171,774 |
| 2015 | $4,141 | $212,067 | $40,293 | $171,774 |
| 2014 | $4,141 | $151,531 | $28,791 | $122,740 |
Source: Public Records
Property History
| Date | Event | Price | List to Sale | Price per Sq Ft | Prior Sale |
|---|---|---|---|---|---|
| 12/07/2025 12/07/25 | For Sale | $260,000 | -3.3% | $333 / Sq Ft | |
| 04/21/2025 04/21/25 | Sold | -- | -- | -- | View Prior Sale |
| 03/26/2025 03/26/25 | Pending | -- | -- | -- | |
| 02/25/2025 02/25/25 | For Sale | $269,000 | 0.0% | $345 / Sq Ft | |
| 02/14/2025 02/14/25 | Off Market | -- | -- | -- | |
| 02/14/2025 02/14/25 | Pending | -- | -- | -- | |
| 02/12/2025 02/12/25 | For Sale | $269,000 | -- | $345 / Sq Ft |
Source: Houston Association of REALTORS®
Purchase History
| Date | Type | Sale Price | Title Company |
|---|---|---|---|
| Special Warranty Deed | -- | None Listed On Document |
Source: Public Records
Source: Houston Association of REALTORS®
MLS Number: 98282164
APN: 1194590020002
Nearby Homes
- 915 Franklin St Unit 2I
- 915 Franklin St Unit 9I
- 915 Franklin St Unit 9L
- 915 Franklin St Unit 2F
- 915 Franklin St Unit 5L
- 915 Franklin St Unit 9N
- 201 Main St Unit 3G
- 201 Main St Unit 3D
- 201 Main St Unit 3H
- 1120 Texas St Unit 7D
- 1120 Texas St Unit 4B
- 1120 Texas St Unit 5D
- 1120 Texas St Unit 9B
- 705 Main St Unit 302
- 705 Main St Unit 321
- 705 Main St Unit 315
- 705 Main St Unit 206
- 711 Main St Unit 505
- 711 Main St Unit 1003
- 915 N San Jacinto St Unit 1D
- 915 Franklin St Unit 8E
- 777 Preston St
- 777 Preston St Unit 32I.982678
- 777 Preston St Unit 37E.1412359
- 777 Preston St Unit 29L.1342172
- 777 Preston St Unit 31B.1405221
- 777 Preston St Unit 38E.1412804
- 777 Preston St Unit 39L.1351369
- 777 Preston St Unit 12H.1412355
- 777 Preston St Unit 7J.1404706
- 777 Preston St Unit 8E.1407578
- 777 Preston St Unit 11J.1405217
- 777 Preston St Unit 9F.1412349
- 777 Preston St Unit 26P.1405220
- 777 Preston St Unit 14I.664968
- 777 Preston St Unit 8L.1407577
- 777 Preston St Unit 16L.847274
- 777 Preston St Unit 22L.1412351
- 777 Preston St Unit 16K.1412812
- 777 Preston St Unit 8K.1412802
