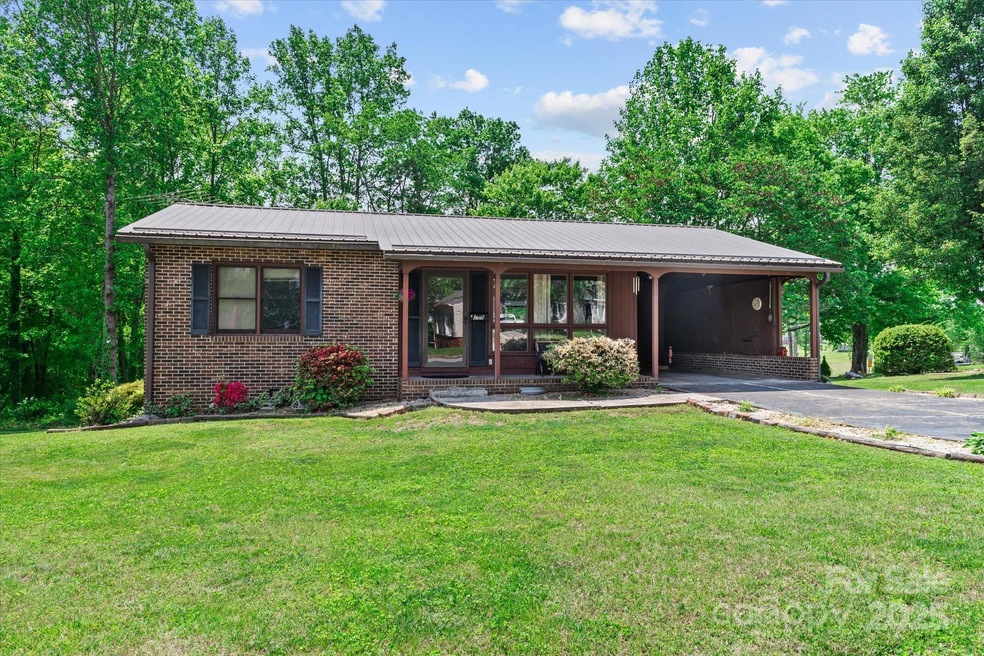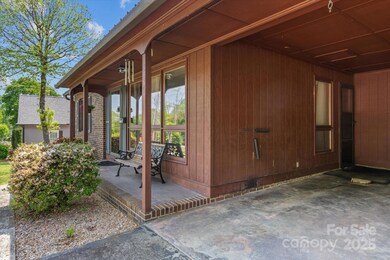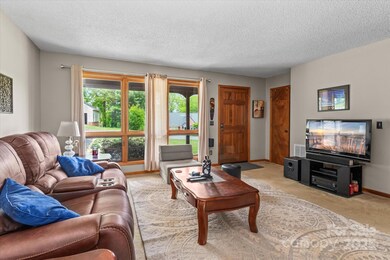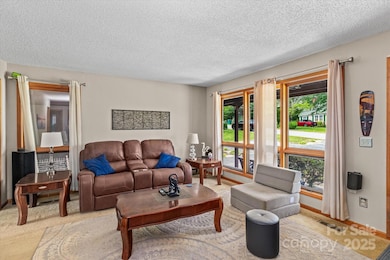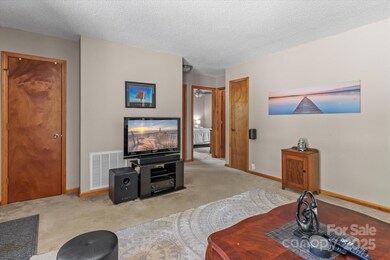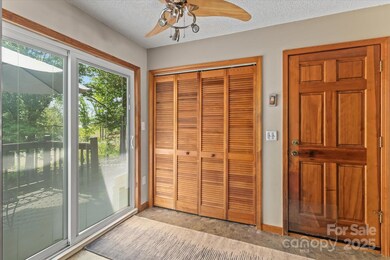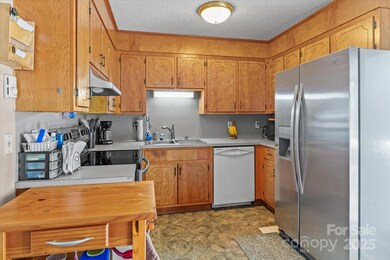
204 Triplett St Jonesville, NC 28642
Estimated payment $1,449/month
Highlights
- Ranch Style House
- Attached Carport
- Wood Siding
- Laundry Room
- Central Heating and Cooling System
About This Home
This home is located at 204 Triplett St, Jonesville, NC 28642 and is currently priced at $250,000, approximately $294 per square foot. This property was built in 1988. 204 Triplett St is a home located in Yadkin County with nearby schools including Yadkin Valley Community School.
Listing Agent
Realty One Group Revolution Brokerage Email: rebacole1@gmail.com License #315079 Listed on: 05/02/2025

Home Details
Home Type
- Single Family
Est. Annual Taxes
- $767
Year Built
- Built in 1988
Home Design
- Ranch Style House
- Brick Exterior Construction
- Wood Siding
Interior Spaces
- 850 Sq Ft Home
- Crawl Space
Kitchen
- Electric Range
- Dishwasher
- Disposal
Bedrooms and Bathrooms
- 2 Main Level Bedrooms
- 1 Full Bathroom
Laundry
- Laundry Room
- Electric Dryer Hookup
Parking
- Attached Carport
- Driveway
Additional Features
- Property is zoned R1
- Central Heating and Cooling System
Listing and Financial Details
- Assessor Parcel Number 154071
Map
Home Values in the Area
Average Home Value in this Area
Tax History
| Year | Tax Paid | Tax Assessment Tax Assessment Total Assessment is a certain percentage of the fair market value that is determined by local assessors to be the total taxable value of land and additions on the property. | Land | Improvement |
|---|---|---|---|---|
| 2024 | $767 | $109,550 | $20,213 | $89,337 |
| 2023 | $583 | $109,550 | $20,213 | $89,337 |
| 2022 | $583 | $80,356 | $0 | $0 |
| 2021 | $578 | $79,731 | $17,750 | $61,981 |
| 2020 | $578 | $79,731 | $17,750 | $61,981 |
| 2019 | $578 | $79,731 | $17,750 | $61,981 |
| 2018 | $590 | $79,731 | $17,750 | $61,981 |
| 2017 | $578 | $79,731 | $17,750 | $61,981 |
| 2016 | $604 | $83,281 | $21,300 | $61,981 |
| 2015 | $616 | $83,281 | $21,300 | $61,981 |
| 2014 | $616 | $83,281 | $21,300 | $61,981 |
| 2013 | $632 | $83,281 | $21,300 | $61,981 |
Property History
| Date | Event | Price | Change | Sq Ft Price |
|---|---|---|---|---|
| 07/03/2025 07/03/25 | Price Changed | $245,000 | -2.0% | $288 / Sq Ft |
| 06/25/2025 06/25/25 | For Sale | $250,000 | -- | $294 / Sq Ft |
Purchase History
| Date | Type | Sale Price | Title Company |
|---|---|---|---|
| Warranty Deed | -- | -- | |
| Warranty Deed | $75,000 | None Available |
Mortgage History
| Date | Status | Loan Amount | Loan Type |
|---|---|---|---|
| Open | $68,660 | FHA | |
| Previous Owner | $67,500 | New Conventional |
Similar Homes in Jonesville, NC
Source: Canopy MLS (Canopy Realtor® Association)
MLS Number: 4253792
APN: 154071
- 208 Triplett St
- 108 Triplett St
- 214 S Jonesville Blvd
- 335 N Bridge St
- 117 Hillcrest St
- TBD N Carolina 67
- TBD-Parcel 4 Winston Rd
- 1 Valley Dr
- 130 S Bridge St
- 130 Bridge St
- 117 Maple St
- TBD-Parcel 3 Winston Rd
- 110 Vestal Ave
- TBD-Parcel 2 Winston Rd
- 103 East St
- TBD-Parcel 1 Winston Rd
- 220 Old St
- TBD Pinnix St
- 103 Shaw St
- 108 Ridge St
- TBD Fentress Ln
- 418 Devotion Farm Way
- 157 Greenfield Rd
- 318 Welch Rd
- 624 S South St
- 1471 Old Us Highway 52 S Unit 8
- 341 Franklin St Unit 301
- 341 Franklin St Unit 100
- 335 Willow St
- 800 Dodson Mill Rd Unit 1
- 571 Lovers Ln
- 203 Nelson St
- 201 Nelson St
- 148 Jo Creek Ln
- 234 Hylton St
- 120 Crestway Ct
- 7612 Sedgewick Ridge Rd
- 8832 Belhaven Ct
- 1000 Alabnon Rd
- 8908 Harpers Grove Ln
