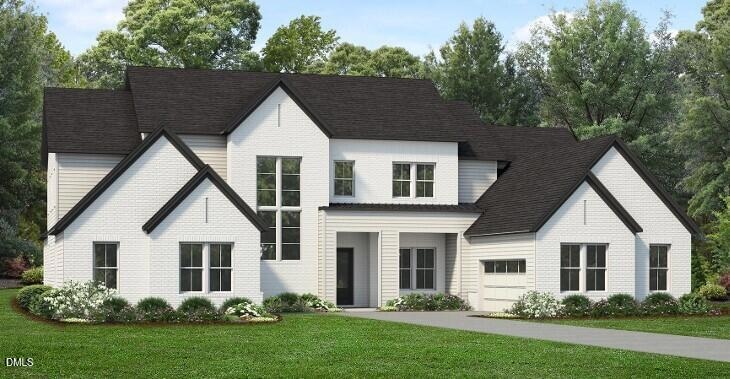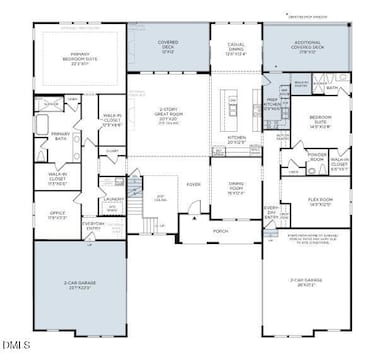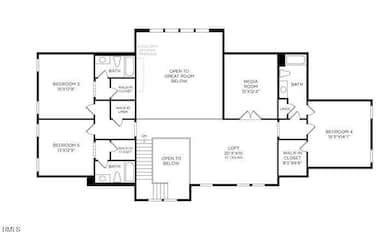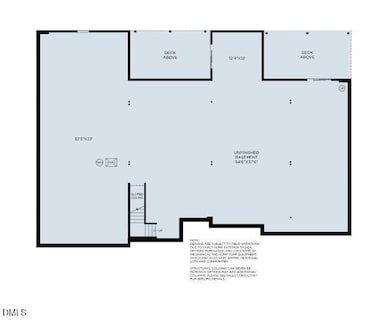PENDING
NEW CONSTRUCTION
204 Twisted Oak Way Chapel Hill, NC 27517
Estimated payment $9,029/month
5
Beds
5.5
Baths
5,202
Sq Ft
$320
Price per Sq Ft
Highlights
- New Construction
- Contemporary Architecture
- Main Floor Primary Bedroom
- Margaret B. Pollard Middle School Rated A-
- Wood Flooring
- 4 Car Attached Garage
About This Home
Presale - Entered for comps purposes only
Home Details
Home Type
- Single Family
Est. Annual Taxes
- $1,813
Year Built
- Built in 2025 | New Construction
Lot Details
- 3.26 Acre Lot
HOA Fees
- $125 Monthly HOA Fees
Parking
- 4 Car Attached Garage
Home Design
- Home is estimated to be completed on 1/26/26
- Contemporary Architecture
- Transitional Architecture
- Bi-Level Home
- Frame Construction
- Architectural Shingle Roof
- HardiePlank Type
Interior Spaces
- 5,202 Sq Ft Home
- Unfinished Basement
- Walk-Out Basement
Flooring
- Wood
- Carpet
- Ceramic Tile
Bedrooms and Bathrooms
- 5 Bedrooms | 2 Main Level Bedrooms
- Primary Bedroom on Main
Schools
- Chatham Grove Elementary School
- Margaret B Pollard Middle School
- Seaforth High School
Utilities
- Forced Air Heating and Cooling System
- Heating System Uses Natural Gas
- Septic Tank
Community Details
- Associa Hrw Association, Phone Number (919) 787-9000
- Built by Toll Brothers, Inc.
- Chapel Oaks Subdivision, Hampshire Floorplan
Listing and Financial Details
- Home warranty included in the sale of the property
- Assessor Parcel Number 0096966
Map
Create a Home Valuation Report for This Property
The Home Valuation Report is an in-depth analysis detailing your home's value as well as a comparison with similar homes in the area
Home Values in the Area
Average Home Value in this Area
Property History
| Date | Event | Price | List to Sale | Price per Sq Ft |
|---|---|---|---|---|
| 11/10/2025 11/10/25 | Pending | -- | -- | -- |
| 11/10/2025 11/10/25 | For Sale | $1,664,157 | -- | $320 / Sq Ft |
Source: Doorify MLS
Source: Doorify MLS
MLS Number: 10132278
Nearby Homes
- Nora II Plan at Chapel Oaks
- Stoneridge Plan at Chapel Oaks
- Hampshire Plan at Chapel Oaks
- Kendrick Plan at Chapel Oaks
- Rosella Plan at Chapel Oaks
- Dunmore Plan at Chapel Oaks
- Halstead Plan at Chapel Oaks
- 106 N Duelling Oaks Dr
- 485 Legend Oaks Dr
- 348 Cedar Lake Rd Unit A & B
- 594 Cedar Lake Rd Unit A & B
- 79 Oldham Estate Dr
- 170 Cherokee Dr
- 188 Cherokee Dr
- 1117 Old Lystra Rd
- 1187 Old Lystra Rd
- 1705 Smith Level Rd Unit A
- 22005 Turner
- 19102 Stone Brook
- 403 Brandywine Rd




