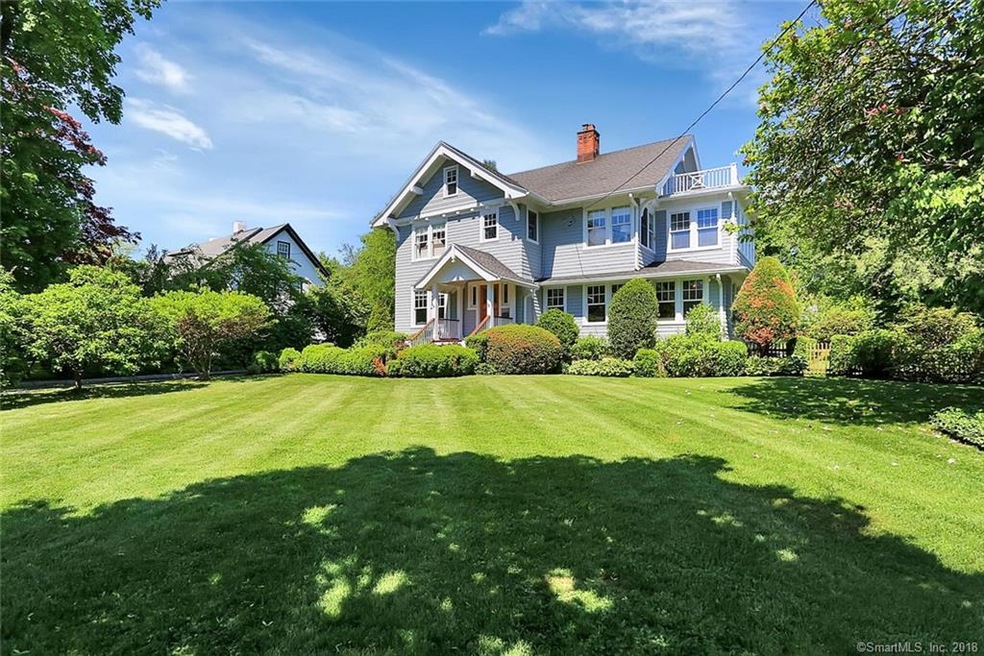
204 Van Rensselaer Ave Stamford, CT 06902
Shippan NeighborhoodHighlights
- Wine Cellar
- Deck
- No HOA
- Colonial Architecture
- 1 Fireplace
- Walking Distance to Water
About This Home
As of September 2018Inviting Shore colonial in sought after Shippan Point location! Fully updated throughout with a modern aesthetic, this home blends the best of today while featuring the architectural character and treatments representative of this dynamic waterfront community. Versatile main floor offers kitchen with dining area, marble eat at island, butler's pantry. Gracious dining room with tray ceiling and french doors to deck. Family /sun room off living & dining room offers options and the Den with built ins is the perfect place to relax! Master Bedroom features 2 large walk in closets and a double vanity master bath...3 additional spacious bedrooms plus laundry complete 2nd level. The 3rd level is perfect for guests, nanny, or offices as it presents a large bedroom with sitting area, large hallway bath with tub and stall shower, and a family room..Lower level has 2 climate controlled wine rooms..Generac Generator...Very private backyard with large deck..Walk to the beach! Quick 8 minute drive to Metro North..Chelsea Piers and vibrant Harbor Point and Downtown Stamford close by!
Last Agent to Sell the Property
Steve Anastos
William Raveis Real Estate License #RES.0774500 Listed on: 06/04/2018

Home Details
Home Type
- Single Family
Est. Annual Taxes
- $21,781
Year Built
- Built in 1911
Lot Details
- 0.34 Acre Lot
- Sprinkler System
- Property is zoned R10
Home Design
- Colonial Architecture
- Stone Foundation
- Frame Construction
- Asphalt Shingled Roof
- Wood Siding
- Shingle Siding
Interior Spaces
- 4,208 Sq Ft Home
- 1 Fireplace
- French Doors
- Wine Cellar
- Unfinished Basement
- Partial Basement
Kitchen
- Gas Range
- Range Hood
- Dishwasher
- Wine Cooler
- Disposal
Bedrooms and Bathrooms
- 6 Bedrooms
Laundry
- Laundry on upper level
- Dryer
- Washer
Parking
- 2 Car Detached Garage
- Parking Deck
Outdoor Features
- Walking Distance to Water
- Deck
- Rain Gutters
Schools
- Toquam Magnet Elementary School
- Rippowam Middle School
- Stamford High School
Utilities
- Central Air
- Radiator
- Heating System Uses Steam
- Heating System Uses Oil
- Power Generator
- Oil Water Heater
- Fuel Tank Located in Basement
Community Details
- No Home Owners Association
Ownership History
Purchase Details
Home Financials for this Owner
Home Financials are based on the most recent Mortgage that was taken out on this home.Similar Homes in Stamford, CT
Home Values in the Area
Average Home Value in this Area
Purchase History
| Date | Type | Sale Price | Title Company |
|---|---|---|---|
| Warranty Deed | $1,250,000 | -- | |
| Warranty Deed | $1,250,000 | -- |
Mortgage History
| Date | Status | Loan Amount | Loan Type |
|---|---|---|---|
| Open | $250,000 | Stand Alone Refi Refinance Of Original Loan | |
| Open | $850,000 | Adjustable Rate Mortgage/ARM | |
| Closed | $875,000 | Purchase Money Mortgage | |
| Previous Owner | $322,000 | No Value Available | |
| Previous Owner | $300,700 | No Value Available | |
| Previous Owner | $300,700 | No Value Available |
Property History
| Date | Event | Price | Change | Sq Ft Price |
|---|---|---|---|---|
| 10/14/2018 10/14/18 | Rented | $7,500 | +7.9% | -- |
| 10/12/2018 10/12/18 | Under Contract | -- | -- | -- |
| 10/01/2018 10/01/18 | For Rent | $6,950 | 0.0% | -- |
| 09/21/2018 09/21/18 | Sold | $1,250,000 | -3.5% | $297 / Sq Ft |
| 07/11/2018 07/11/18 | Pending | -- | -- | -- |
| 06/04/2018 06/04/18 | For Sale | $1,295,000 | -- | $308 / Sq Ft |
Tax History Compared to Growth
Tax History
| Year | Tax Paid | Tax Assessment Tax Assessment Total Assessment is a certain percentage of the fair market value that is determined by local assessors to be the total taxable value of land and additions on the property. | Land | Improvement |
|---|---|---|---|---|
| 2025 | $25,494 | $1,065,790 | $546,000 | $519,790 |
| 2024 | $24,897 | $1,065,790 | $546,000 | $519,790 |
| 2023 | $26,901 | $1,065,790 | $546,000 | $519,790 |
| 2022 | $24,518 | $902,400 | $454,970 | $447,430 |
| 2021 | $24,311 | $902,400 | $454,970 | $447,430 |
| 2020 | $23,778 | $902,400 | $454,970 | $447,430 |
| 2019 | $22,480 | $853,140 | $454,970 | $398,170 |
| 2018 | $21,781 | $853,140 | $454,970 | $398,170 |
| 2017 | $22,851 | $849,790 | $478,170 | $371,620 |
| 2016 | $22,197 | $849,790 | $478,170 | $371,620 |
| 2015 | $21,610 | $849,790 | $478,170 | $371,620 |
| 2014 | $21,066 | $849,790 | $478,170 | $371,620 |
Agents Affiliated with this Home
-
Joshua Weisman

Seller's Agent in 2018
Joshua Weisman
William Raveis Real Estate
(917) 882-7673
15 in this area
33 Total Sales
-
S
Seller's Agent in 2018
Steve Anastos
William Raveis Real Estate
-
Thaddea Sheridan

Buyer's Agent in 2018
Thaddea Sheridan
William Raveis Real Estate
(203) 273-9390
15 in this area
56 Total Sales
Map
Source: SmartMLS
MLS Number: 170092206
APN: STAM-000002-000000-003929
