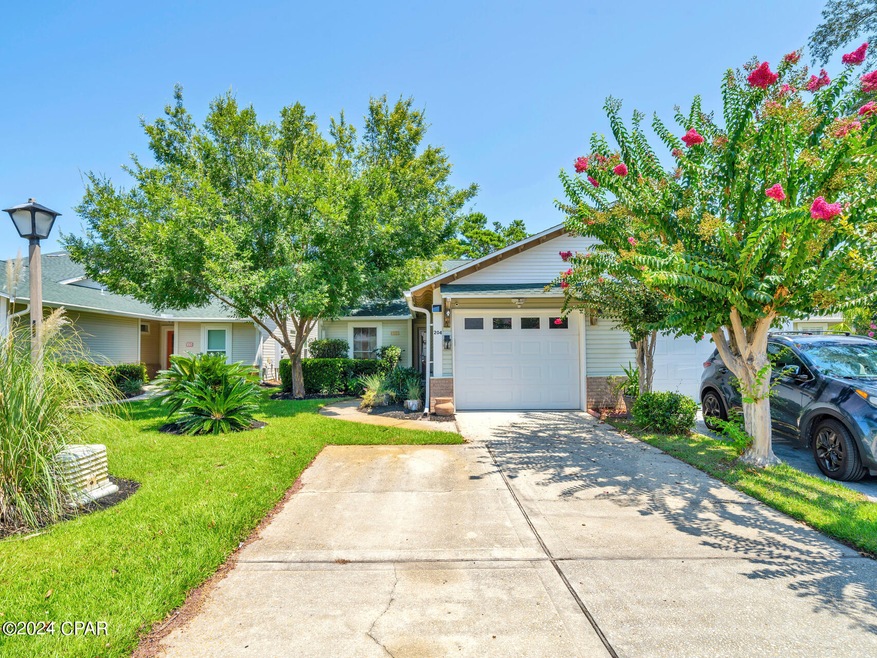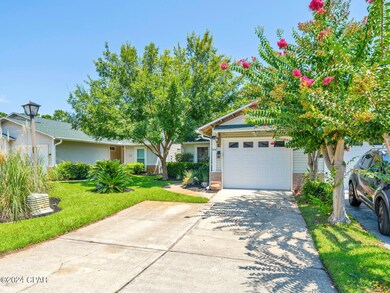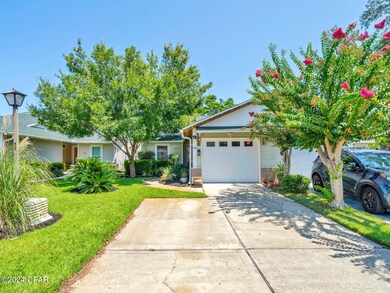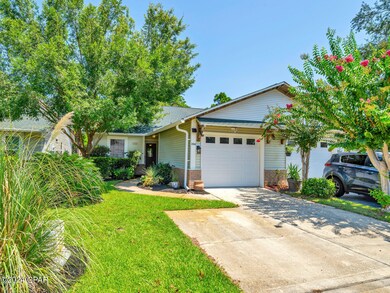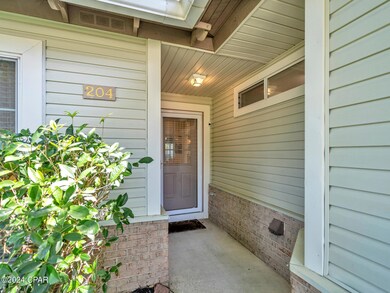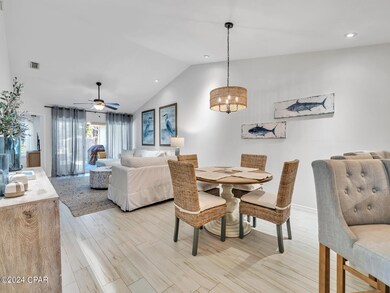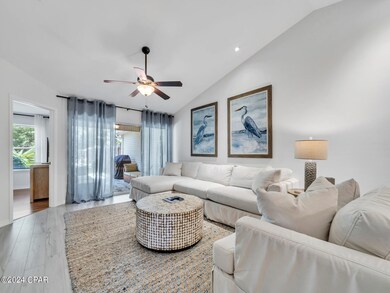
204 Via Largo Unit 29-B Santa Rosa Beach, FL 32459
Highlights
- Deck
- Vaulted Ceiling
- Community Pool
- Van R. Butler Elementary School Rated A-
- Great Room
- Covered patio or porch
About This Home
As of December 2024Welcome to 204 Via Largo, a charming ONE level, 3-bedroom, 2-bathroom home located in the friendly Santa Rosa Beach neighborhood of Escada. This beautifully maintained residence features an open floor plan that allows for a relaxed flow throughout, with large windows and doors that fill the space with natural light. The spacious main living area seamlessly connects to a generous dining area and a well-appointed kitchen with elegant granite countertops and a built-in mini bar, making it perfect for entertaining. The roomy master suite offers a private retreat with an ensuite bathroom and a walk-in closet. Two additional bedrooms and a bathroom complete the home's interior. Step outside to a large covered patio that provides ample outdoor living space, overlooking a private backyard--
Last Agent to Sell the Property
Coldwell Banker Realty License #SL3437324 Listed on: 08/09/2024

Townhouse Details
Home Type
- Townhome
Est. Annual Taxes
- $1,094
Year Built
- Built in 2000
Lot Details
- 4,356 Sq Ft Lot
- Cul-De-Sac
- Sprinkler System
- Cleared Lot
HOA Fees
- $139 Monthly HOA Fees
Parking
- 1 Car Attached Garage
- Garage Door Opener
- Driveway
Home Design
- Brick Exterior Construction
- Shingle Roof
- Composition Roof
- Vinyl Siding
Interior Spaces
- 1,206 Sq Ft Home
- 1-Story Property
- Bar Fridge
- Vaulted Ceiling
- Recessed Lighting
- Great Room
Kitchen
- Breakfast Bar
- Electric Range
- Microwave
- Dishwasher
- Disposal
Bedrooms and Bathrooms
- 3 Bedrooms
- Split Bedroom Floorplan
- 2 Full Bathrooms
Laundry
- Dryer
- Washer
Outdoor Features
- Deck
- Covered patio or porch
Schools
- Van R Butler Elementary School
- Emerald Coast Middle School
- South Walton High School
Utilities
- Central Heating and Cooling System
- Electric Water Heater
- Phone Available
- Cable TV Available
Listing and Financial Details
- Legal Lot and Block 29 / B
Community Details
Overview
- Association fees include ground maintenance, pool(s)
- Progressive Manageme Association
- Escada Subdivision
Recreation
- Community Pool
Ownership History
Purchase Details
Home Financials for this Owner
Home Financials are based on the most recent Mortgage that was taken out on this home.Purchase Details
Home Financials for this Owner
Home Financials are based on the most recent Mortgage that was taken out on this home.Purchase Details
Home Financials for this Owner
Home Financials are based on the most recent Mortgage that was taken out on this home.Purchase Details
Home Financials for this Owner
Home Financials are based on the most recent Mortgage that was taken out on this home.Purchase Details
Home Financials for this Owner
Home Financials are based on the most recent Mortgage that was taken out on this home.Similar Homes in the area
Home Values in the Area
Average Home Value in this Area
Purchase History
| Date | Type | Sale Price | Title Company |
|---|---|---|---|
| Warranty Deed | $415,000 | None Listed On Document | |
| Warranty Deed | $180,000 | Attorney | |
| Warranty Deed | $265,000 | Mcneese Title Llc | |
| Warranty Deed | $165,000 | -- | |
| Warranty Deed | $91,900 | -- |
Mortgage History
| Date | Status | Loan Amount | Loan Type |
|---|---|---|---|
| Open | $415,000 | VA | |
| Previous Owner | $182,566 | New Conventional | |
| Previous Owner | $164,835 | FHA | |
| Previous Owner | $191,716 | Stand Alone Refi Refinance Of Original Loan | |
| Previous Owner | $212,000 | No Value Available | |
| Previous Owner | $188,000 | No Value Available | |
| Previous Owner | $132,000 | No Value Available | |
| Previous Owner | $87,250 | No Value Available | |
| Closed | $16,500 | No Value Available |
Property History
| Date | Event | Price | Change | Sq Ft Price |
|---|---|---|---|---|
| 12/10/2024 12/10/24 | Sold | $415,000 | -2.4% | $344 / Sq Ft |
| 11/08/2024 11/08/24 | Pending | -- | -- | -- |
| 10/28/2024 10/28/24 | Price Changed | $424,990 | -5.6% | $352 / Sq Ft |
| 08/09/2024 08/09/24 | For Sale | $449,990 | -- | $373 / Sq Ft |
Tax History Compared to Growth
Tax History
| Year | Tax Paid | Tax Assessment Tax Assessment Total Assessment is a certain percentage of the fair market value that is determined by local assessors to be the total taxable value of land and additions on the property. | Land | Improvement |
|---|---|---|---|---|
| 2024 | $1,094 | $310,237 | $30,000 | $280,237 |
| 2023 | $1,094 | $158,676 | $0 | $0 |
| 2022 | $1,074 | $154,054 | $0 | $0 |
| 2021 | $1,083 | $149,567 | $0 | $0 |
| 2020 | $1,100 | $163,524 | $0 | $163,524 |
| 2019 | $1,061 | $144,186 | $0 | $0 |
| 2018 | $1,039 | $141,498 | $0 | $0 |
| 2017 | $1,034 | $141,498 | $0 | $141,498 |
| 2016 | $1,206 | $134,760 | $0 | $0 |
| 2015 | $1,022 | $104,954 | $0 | $0 |
| 2014 | $918 | $90,869 | $0 | $0 |
Agents Affiliated with this Home
-
Paige Brown

Seller's Agent in 2024
Paige Brown
Coldwell Banker Realty
(540) 270-0106
111 Total Sales
Map
Source: Central Panhandle Association of REALTORS®
MLS Number: 761125
APN: 33-2S-20-33500-00B-0290
- 138 Via Largo Unit 18B
- 138 Via Largo
- 216 Rachel Rd
- 291 Rachel Rd
- 100 Rachel Rd
- 407 Calle Escada
- 126 Rachel Rd
- 31 Corte Lago
- 26 Via Largo Unit 3-B
- 508 Calle Escada
- 578 Calle Escada
- 590 Calle Escada
- 23 Spotted Dolphin Rd
- 64 Spotted Dolphin Rd
- 25 Sugar Sands Dr
- 35 Sugar Sands Dr
- 184 Crescent Rd
- 122 Spotted Dolphin Rd
- 104 Spotted Dolphin Rd
- 20 N Wildflower Dr Unit 523
